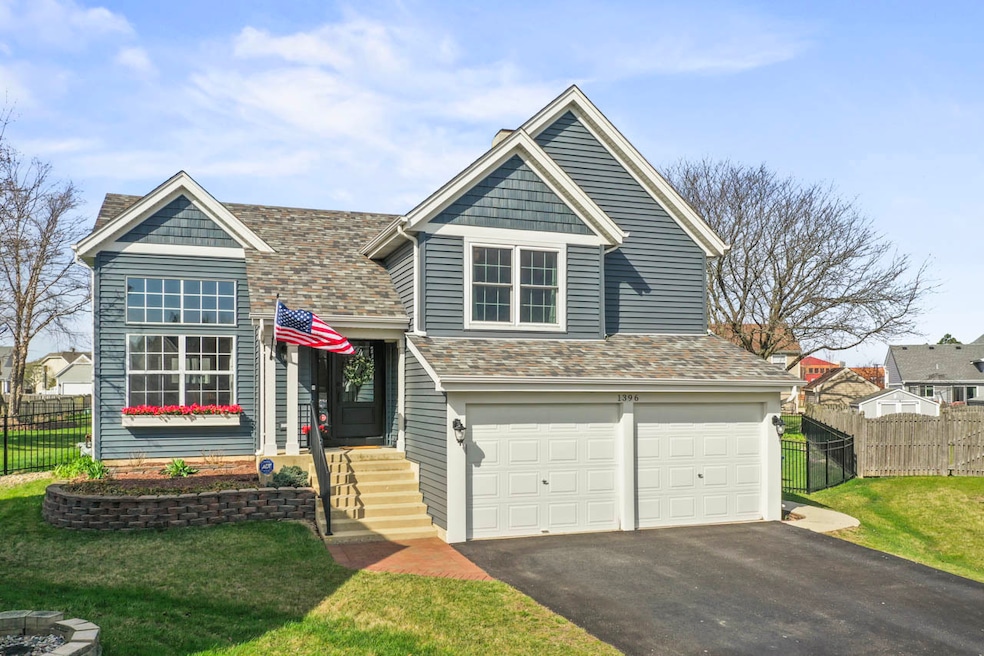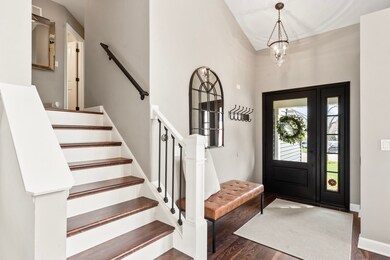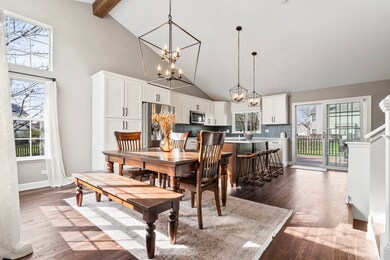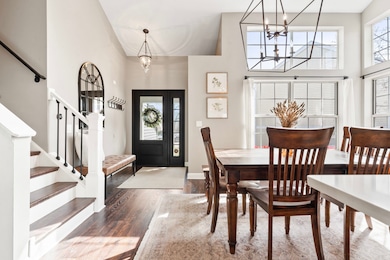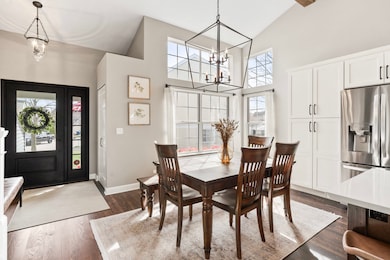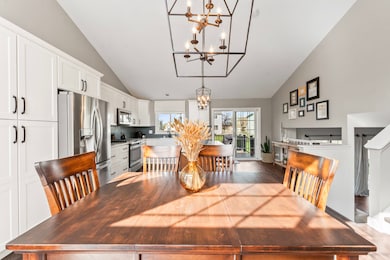
1396 Newcastle Ct Bartlett, IL 60103
South Tri Village NeighborhoodEstimated payment $3,368/month
Highlights
- Landscaped Professionally
- Deck
- Cul-De-Sac
- Bartlett High School Rated A-
- Stainless Steel Appliances
- Walk-In Closet
About This Home
Welcome to a truly move-in ready masterpiece, where every detail has been thoughtfully updated for both style and peace of mind. This beautifully remodeled home offers the perfect blend of modern finishes and long-term value, with an extensive list of high-quality upgrades completed over the years. From the moment you walk in, you'll be impressed by the vaulted ceilings and exposed wood beam, setting the tone for the warmth and character throughout. At the heart of the home is a show-stopping kitchen, fully remodeled in 2021. It features a large island, sleek white cabinetry, elegant quartz countertops, a tiled backsplash, a farmhouse sink, and stainless-steel appliances updated between 2021 and 2024. Whether you're preparing everyday meals or entertaining guests, this kitchen is as functional as it is beautiful. The kitchen opens to a fabulous family room, offering a cozy yet spacious place to relax. Sliding patio doors lead to a huge fenced-in backyard that's ideal for entertaining or unwinding. The outdoor space includes a matte black aluminum fence added in 2023, a maintenance-free composite deck with railings installed in 2024, a brick patio, and a beautiful fireplace for seamless indoor-outdoor living. Upstairs, you'll find generously sized bedrooms, including a primary suite with vaulted ceilings, a walk-in closet, and a spa-like remodeled bathroom completed in 2025. The family bathroom was also beautifully updated in 2022. The home is styled with designer lighting, LVP flooring throughout most of the main living spaces, freshly painted walls, crisp white trim and doors, and charming farmhouse-style closet doors that add a touch of character to each room. The exterior has been equally cared for with major updates including a newer roof, vinyl siding, aluminum trim, soffits, and gutters completed in 2017. The home also features vinyl windows and sliding patio doors installed by Illinois Energy in 2009, an asphalt driveway replaced in 2018, and a new entry door installed in 2024. The furnace was replaced in 2011, the water heater in 2015, and the sump pump was upgraded in 2023. The washer, dryer, oven range, and refrigerator were updated between 2023 and 2024. An attached two-car garage and a matching blue storage shed complete the property. This home is ideally located near Bartlett schools, with easy access to the expressway and commuter train, and is close to shopping, dining, and entertainment. Offering a rare combination of luxury, thoughtful updates, and true lasting value, this home truly has it all. Don't miss your chance to make it yours-schedule your showing today.
Home Details
Home Type
- Single Family
Est. Annual Taxes
- $8,681
Year Built
- Built in 1992
Lot Details
- 0.3 Acre Lot
- Lot Dimensions are 135x79x136x115
- Cul-De-Sac
- Landscaped Professionally
- Paved or Partially Paved Lot
Parking
- 2 Car Garage
- Driveway
- Parking Included in Price
Home Design
- Asphalt Roof
- Concrete Perimeter Foundation
Interior Spaces
- 2-Story Property
- Whole House Fan
- Ceiling Fan
- Sliding Doors
- Entrance Foyer
- Family Room
- Living Room
- Combination Kitchen and Dining Room
- Vinyl Flooring
- Partial Basement
Kitchen
- Range
- Microwave
- Dishwasher
- Stainless Steel Appliances
- Disposal
Bedrooms and Bathrooms
- 3 Bedrooms
- 3 Potential Bedrooms
- Walk-In Closet
- Dual Sinks
- Separate Shower
Laundry
- Laundry Room
- Dryer
- Washer
Outdoor Features
- Deck
- Patio
- Fire Pit
- Shed
Schools
- Prairieview Elementary School
- East View Middle School
- Bartlett High School
Utilities
- Central Air
- Heating System Uses Natural Gas
- Cable TV Available
Community Details
- Fairfield
Listing and Financial Details
- Homeowner Tax Exemptions
Map
Home Values in the Area
Average Home Value in this Area
Tax History
| Year | Tax Paid | Tax Assessment Tax Assessment Total Assessment is a certain percentage of the fair market value that is determined by local assessors to be the total taxable value of land and additions on the property. | Land | Improvement |
|---|---|---|---|---|
| 2023 | $8,681 | $113,330 | $30,490 | $82,840 |
| 2022 | $8,680 | $105,330 | $28,340 | $76,990 |
| 2021 | $8,431 | $99,990 | $26,900 | $73,090 |
| 2020 | $8,226 | $96,990 | $26,090 | $70,900 |
| 2019 | $8,114 | $93,530 | $25,160 | $68,370 |
| 2018 | $7,986 | $89,510 | $24,080 | $65,430 |
| 2017 | $7,756 | $85,940 | $23,120 | $62,820 |
| 2016 | $7,604 | $82,090 | $22,080 | $60,010 |
| 2015 | $7,586 | $77,710 | $20,900 | $56,810 |
| 2014 | $7,055 | $75,740 | $20,370 | $55,370 |
| 2013 | $8,468 | $77,560 | $20,860 | $56,700 |
Property History
| Date | Event | Price | Change | Sq Ft Price |
|---|---|---|---|---|
| 04/19/2025 04/19/25 | Pending | -- | -- | -- |
| 04/17/2025 04/17/25 | For Sale | $474,900 | -- | -- |
Deed History
| Date | Type | Sale Price | Title Company |
|---|---|---|---|
| Warranty Deed | $309,000 | None Available |
Mortgage History
| Date | Status | Loan Amount | Loan Type |
|---|---|---|---|
| Open | $232,000 | New Conventional | |
| Closed | $248,000 | New Conventional | |
| Closed | $45,000 | Credit Line Revolving | |
| Closed | $247,200 | Purchase Money Mortgage | |
| Previous Owner | $190,000 | Credit Line Revolving | |
| Previous Owner | $116,000 | Unknown | |
| Previous Owner | $117,000 | Unknown | |
| Previous Owner | $123,500 | Unknown |
Similar Homes in the area
Source: Midwest Real Estate Data (MRED)
MLS Number: 12338796
APN: 01-14-206-090
- 1402 Beaumont Cir
- 1368 Newcastle Ln Unit 6
- 460 Mayflower Ln Unit 3
- 1639 Colfax Ct Unit 2
- 254 Hawk Hollow Dr
- 204 Melody Dr
- 410 Harvard Ln
- 423 Harvard Ln
- 1697 Gerber Rd
- 430 Cromwell Cir Unit 1
- 2030 Green Bridge Ln
- 4050 Bayside Dr
- 5N444 S Bartlett Rd
- 1751 Rizzi Ln
- 1829 Rizzi Ln
- 2240 Greenbay Dr
- 1459 Oxford St Unit 1459
- 284 Windsor Dr
- 1743 Fulton Ln
- 669 Morning Glory Ln
