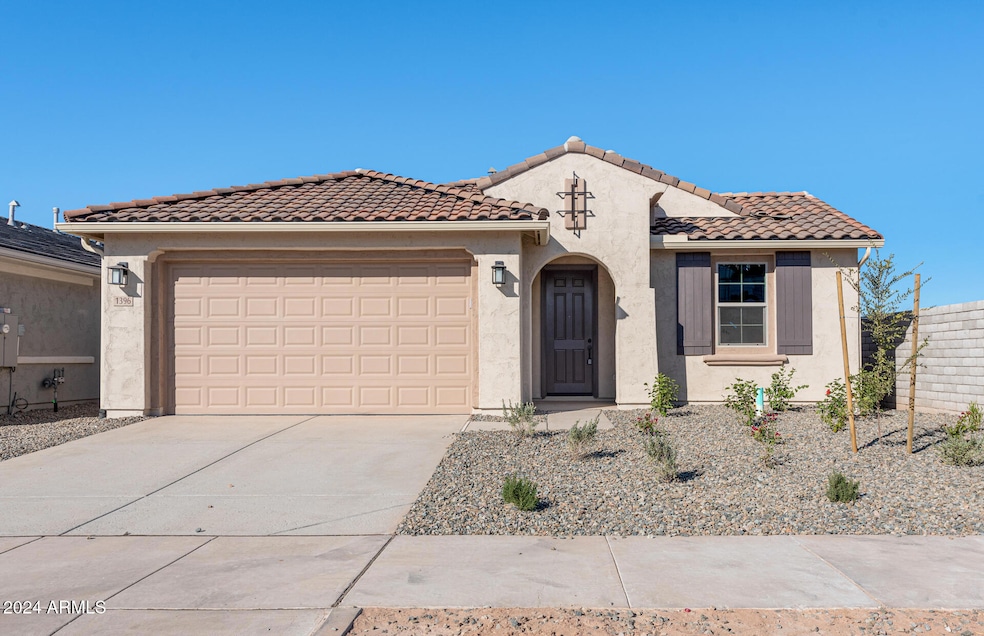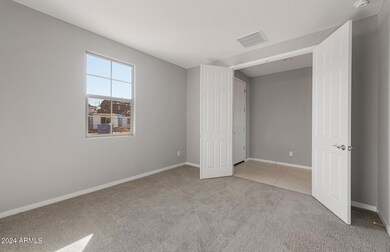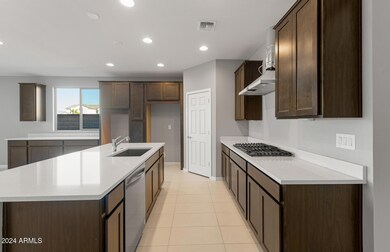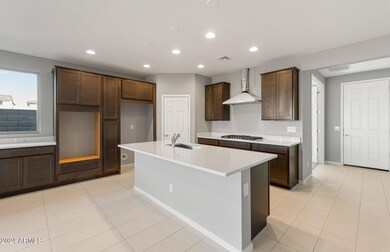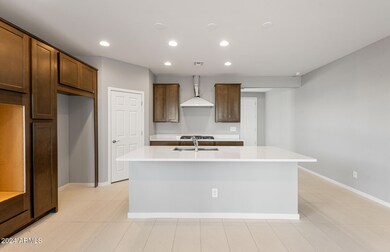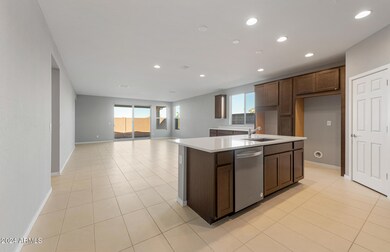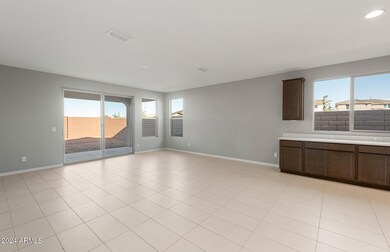
1396 Saddle Run Apache Junction, AZ 85120
Superstition Vistas NeighborhoodHighlights
- Community Lake
- Santa Barbara Architecture
- Covered patio or porch
- Clubhouse
- Heated Community Pool
- 5-minute walk to Painted Sky Park
About This Home
As of February 2025Up to 3% of base price or total purchase price, whichever is less, is available through preferred lender plus additional 2% of base price or total purchase price, whichever is less, is available to be used toward closing costs, pre-paids, rate buy downs, and/or price adjustments.
The Barletta floor plan offers a refined single-story design with four bedrooms and a generous flex space, ideal for an office, TV room, or study. It comes with beautifully landscaped front yard and will be ready for move-in by October or November 2024. Enjoy proximity to community parks, grocery stores, and a variety of restaurants.
Home Details
Home Type
- Single Family
Year Built
- Built in 2024 | Under Construction
Lot Details
- 6,251 Sq Ft Lot
- Desert faces the front of the property
- Block Wall Fence
- Front Yard Sprinklers
HOA Fees
- $125 Monthly HOA Fees
Parking
- 2 Car Direct Access Garage
- Garage Door Opener
Home Design
- Santa Barbara Architecture
- Wood Frame Construction
- Tile Roof
- Stucco
Interior Spaces
- 2,137 Sq Ft Home
- 1-Story Property
- Ceiling height of 9 feet or more
- Double Pane Windows
- ENERGY STAR Qualified Windows
- Vinyl Clad Windows
- Washer and Dryer Hookup
Kitchen
- Built-In Microwave
- Kitchen Island
Flooring
- Carpet
- Tile
Bedrooms and Bathrooms
- 4 Bedrooms
- Primary Bathroom is a Full Bathroom
- 2 Bathrooms
- Dual Vanity Sinks in Primary Bathroom
Schools
- Desert Vista Elementary School
- Cactus Canyon Junior High
- Apache Junction High School
Utilities
- Refrigerated Cooling System
- Zoned Heating
- Heating System Uses Natural Gas
- High Speed Internet
- Cable TV Available
Additional Features
- Mechanical Fresh Air
- Covered patio or porch
Listing and Financial Details
- Home warranty included in the sale of the property
- Legal Lot and Block 107 / 01
- Assessor Parcel Number 110-01-107
Community Details
Overview
- Association fees include ground maintenance
- Blossom Rock Association, Phone Number (480) 360-4227
- Built by Pulte Homes
- Blossom Rock Phase 1 2022084918 Subdivision, Barletta Floorplan
- FHA/VA Approved Complex
- Community Lake
Amenities
- Clubhouse
- Theater or Screening Room
- Recreation Room
Recreation
- Community Playground
- Heated Community Pool
- Bike Trail
Map
Home Values in the Area
Average Home Value in this Area
Property History
| Date | Event | Price | Change | Sq Ft Price |
|---|---|---|---|---|
| 02/26/2025 02/26/25 | Sold | $538,000 | -1.1% | $252 / Sq Ft |
| 01/14/2025 01/14/25 | Pending | -- | -- | -- |
| 01/05/2025 01/05/25 | Price Changed | $543,990 | +0.7% | $255 / Sq Ft |
| 11/16/2024 11/16/24 | Price Changed | $539,990 | -1.8% | $253 / Sq Ft |
| 10/16/2024 10/16/24 | Price Changed | $549,990 | -0.4% | $257 / Sq Ft |
| 09/25/2024 09/25/24 | Price Changed | $551,990 | -0.4% | $258 / Sq Ft |
| 08/30/2024 08/30/24 | For Sale | $553,990 | -- | $259 / Sq Ft |
Similar Homes in the area
Source: Arizona Regional Multiple Listing Service (ARMLS)
MLS Number: 6750781
- 662 W Rock Needle Trail
- 674 W Rock Needle Trail
- 1272 W Treasure Trail
- 657 W Rock Needle Trail
- 1521 Saddle Run
- 1473 Saddle Run
- 1291 W Treasure Trail
- 1445 Saddle Run
- 9935 Centennial Rd
- 980 W Ridge Rd
- 9809 S Gold Stone Trail
- 9697 S Gold Stone Trail
- 9833 S Gold Stone Trail
- 9833 S Gold Stone Trail
- 9833 S Gold Stone Trail
- 9833 S Gold Stone Trail
- 1042 W Ridge Rd
- 9833 S Gold Stone Trail
- 9833 S Gold Stone Trail
- 1021 W Ridge Rd
