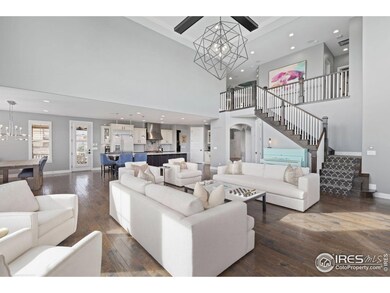This home is a dream come true for the discerning buyer searching for only the best. Designed to be an ultimate sanctuary, it is packed with luxurious upgrades, featuring custom paint, automated lighting, low-E glass windows, and more. The welcoming entryway opens into a spacious living room, kitchen, and breakfast nook, complete with upscale lighting, floor-to-ceiling windows, and a striking stone fireplace. The breakfast nook offers custom seating for 10, while the chef's kitchen boasts an eat-at bar, and high-end appliances. The primary suite is a true retreat, featuring a three-sided fireplace, large sitting area, coffee bar, and private deck, with an en-suite bath offering radiant-heat flooring, an expanded seamless glass shower, and corner tub. The finished basement is ideal for entertaining, with tall ceilings, a full kitchen including cooktop and bar, bonus room, gym, private theater, and wine cellar. Enjoy seamless sound throughout the home, garage, and yard with a built-in Sonos surround system. Control nearly everything from an app, including lights, garage doors, and security, while a built-in security system with cameras ensures peace of mind. Set on one of the largest lots in the neighborhood, the property features a lighted basketball court, sledding hill, springless trampoline, built-in grill, fire pit with pergola, and a covered deck with rain guard for year-round enjoyment. Ideally situated in Broomfield, you'll enjoy easy access to downtown Denver, DIA, and Boulder, plus convenient proximity to shopping, parks, and walking trails that lead straight to McKay Lake. Don't miss this exceptional opportunity!







