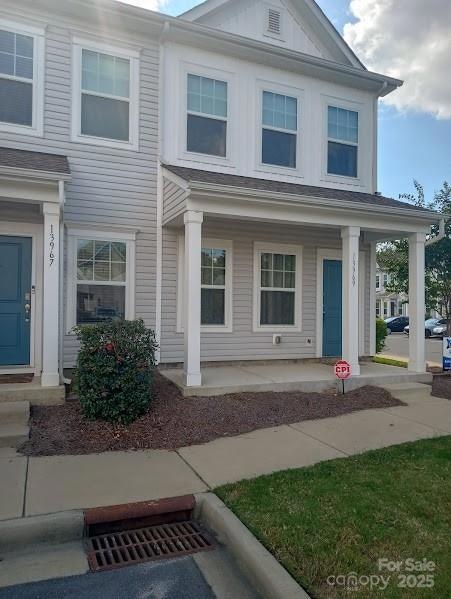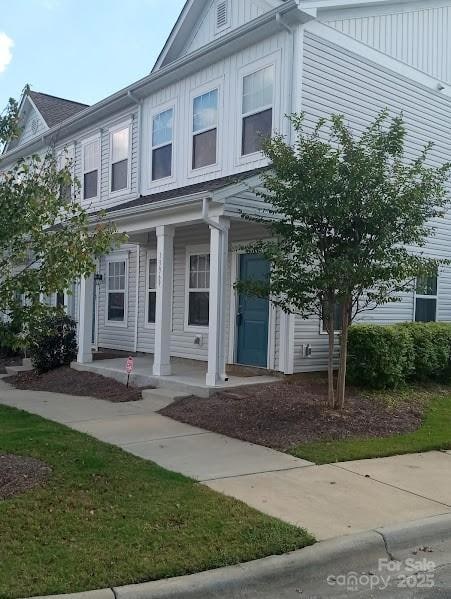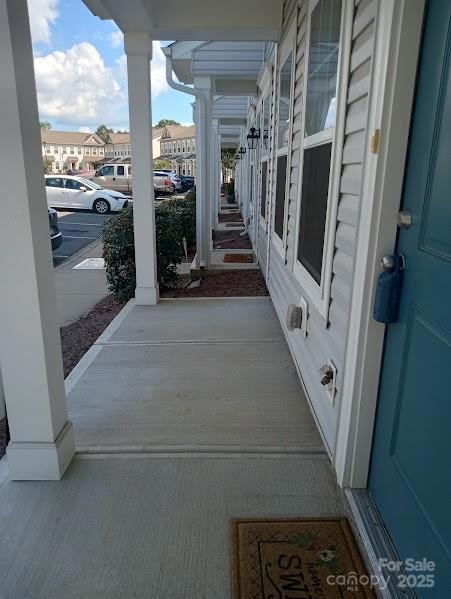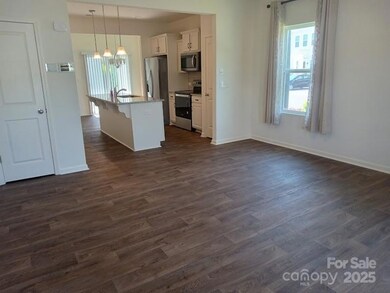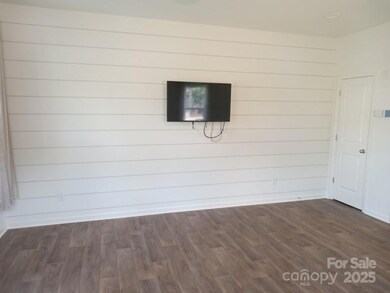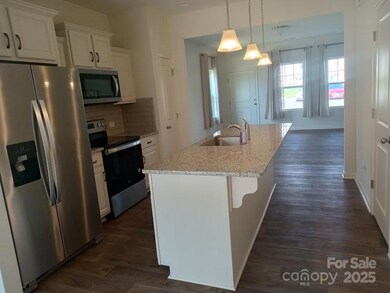
13969 Clayborn St Midland, NC 28107
Estimated payment $1,798/month
Highlights
- Open Floorplan
- Corner Lot
- Walk-In Closet
- End Unit
- Covered patio or porch
- Sound System
About This Home
Is 2025 your year to own your own home at a great price? The owner says; "Bring all offers", on this bright and airy END UNIT townhome, a former model home. The kitchen has a large, granite island with stainless steel appliances (refrigerator, microwave, dishwasher, and stove). The laundry room is on the second floor and comes with a washer/dryer. Primary and secondary bedrooms include ensuites. The home consists of surround sound. The living room TV, window treatments, and blinds/shades are included. A security system is installed but will need to be activated. Outdoor spaces include a large covered front porch and back patio with privacy fencing. HOA includes water, sewage, and all ground maintenance. It is located in Cabarrus County and close to NC Hwy 29 and Hwy 601. It's an easy commute to Charlotte, Concord, and Monroe. Local attractions include Rob Wallace Park and Reed's Gold Mine.
Townhouse Details
Home Type
- Townhome
Est. Annual Taxes
- $1,957
Year Built
- Built in 2020
Lot Details
- Lot Dimensions are 22x54
- End Unit
- Partially Fenced Property
- Level Lot
HOA Fees
- $184 Monthly HOA Fees
Parking
- 2 Assigned Parking Spaces
Home Design
- Slab Foundation
- Wood Siding
- Vinyl Siding
Interior Spaces
- 2-Story Property
- Open Floorplan
- Sound System
- Wired For Data
- Window Treatments
- Vinyl Flooring
Kitchen
- Electric Oven
- Electric Range
- Disposal
Bedrooms and Bathrooms
- 2 Bedrooms
- Walk-In Closet
Laundry
- Laundry closet
- Dryer
Outdoor Features
- Covered patio or porch
Schools
- Bethel Cabarrus Elementary School
- C.C. Griffin Middle School
- Central Cabarrus High School
Utilities
- Central Air
- Heat Pump System
- Electric Water Heater
- Cable TV Available
Community Details
- Braesael Management Llc Association, Phone Number (704) 847-3507
- Built by True Homes
- Wyntree Subdivision
- Mandatory home owners association
Listing and Financial Details
- Assessor Parcel Number 5544-90-3348-0000
Map
Home Values in the Area
Average Home Value in this Area
Tax History
| Year | Tax Paid | Tax Assessment Tax Assessment Total Assessment is a certain percentage of the fair market value that is determined by local assessors to be the total taxable value of land and additions on the property. | Land | Improvement |
|---|---|---|---|---|
| 2024 | $1,957 | $252,230 | $50,000 | $202,230 |
| 2023 | $1,595 | $166,180 | $42,500 | $123,680 |
| 2022 | $1,595 | $166,180 | $42,500 | $123,680 |
| 2021 | $1,595 | $166,180 | $42,500 | $123,680 |
Property History
| Date | Event | Price | Change | Sq Ft Price |
|---|---|---|---|---|
| 04/21/2025 04/21/25 | Pending | -- | -- | -- |
| 04/16/2025 04/16/25 | Price Changed | $260,000 | -3.7% | $210 / Sq Ft |
| 11/15/2024 11/15/24 | Price Changed | $270,000 | -1.8% | $218 / Sq Ft |
| 10/05/2024 10/05/24 | For Sale | $275,000 | -- | $222 / Sq Ft |
Deed History
| Date | Type | Sale Price | Title Company |
|---|---|---|---|
| Warranty Deed | $240,000 | None Available | |
| Warranty Deed | $164,000 | Independence Title Group Llc | |
| Warranty Deed | $100,000 | None Available |
Mortgage History
| Date | Status | Loan Amount | Loan Type |
|---|---|---|---|
| Open | $167,760 | New Conventional | |
| Previous Owner | $131,000 | Credit Line Revolving | |
| Previous Owner | $40,000,000 | Construction |
Similar Homes in Midland, NC
Source: Canopy MLS (Canopy Realtor® Association)
MLS Number: 4187738
APN: 5544-90-3348-0000
- 13969 Clayborn St
- 14022 Clayborn St
- 14034 Clayborn St Unit 28
- 14073 Clayborn St
- 4375 Creek Ave
- 4470 Kingsbury Dr
- 3100 Wallace Rd
- 14841 S Hwy 601 Hwy
- 12889 Clydesdale Dr Unit 59
- 3272 Saddlebrook Dr
- 3212 Saddlebrook Dr
- 12848 Mustang Dr
- 12896 Hill Pine Rd
- 3419 Brickyard Ln
- 12560 Highway 601
- 3305 Drake Rd
- 12889 Hill Pine Rd
- 3334 Flagler Cir
- 3244 Maya Ln Unit 44
- 12572 Forager Place Unit 68
