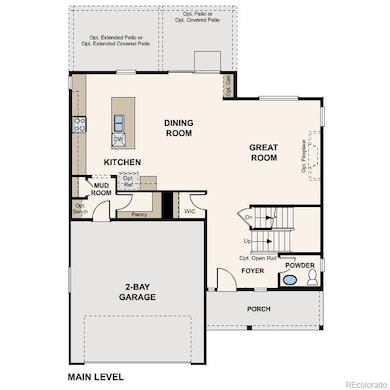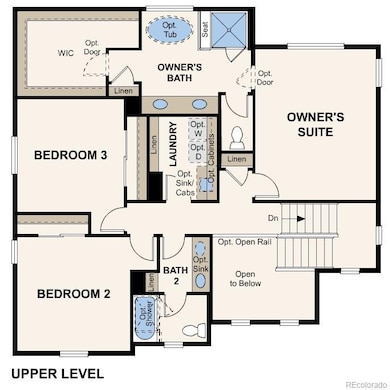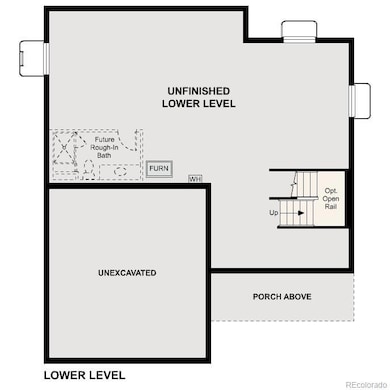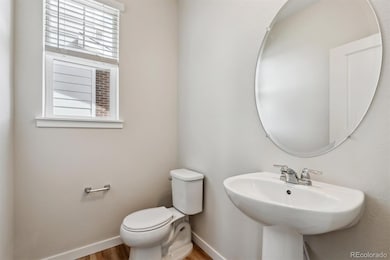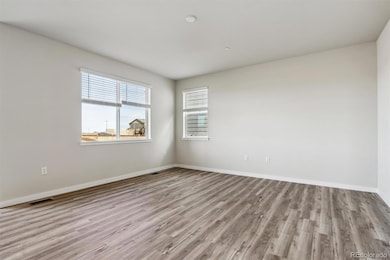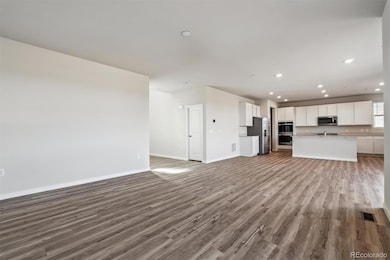
Estimated payment $4,619/month
Highlights
- New Construction
- Primary Bedroom Suite
- Great Room
- Angevine Middle School Rated A-
- Open Floorplan
- Mud Room
About This Home
BRAND NEW HOME!! Introducing the Larkspur, a versatile two-story plan with an inviting open-concept layout. On the main floor, a charming covered front porch welcomes you in to a beautiful two-story foyer. From the foyer, you'll enter an expansive great room that flows into a dining area and well-appointed kitchen—featuring a walk-in-pantry and center island. You will also appreciate a valet entry off the garage. Upstairs, you'll find two generous secondary bedrooms, a convenient laundry room, and a lavish primary suite with a deep walk-in closet and attached dual-vanity bath. The Larkspur plan also comes with a standard unfinished basement. Prices and incentives are contingent upon buyer closing a loan with our affiliated lender. Please contact builder for specifics on this property. Don’t miss out on the new reduced pricing good through 4/30/2025. Prices and incentives are contingent upon buyer closing a loan with builders affiliated lender and are subject to change at any time.
Listing Agent
Landmark Residential Brokerage Brokerage Email: team@landmarkcolorado.com,720-248-7653
Home Details
Home Type
- Single Family
Est. Annual Taxes
- $3,402
Year Built
- Built in 2024 | New Construction
Lot Details
- 5,000 Sq Ft Lot
- Partially Fenced Property
- Front Yard Sprinklers
HOA Fees
- $73 Monthly HOA Fees
Parking
- 2 Car Attached Garage
Home Design
- Frame Construction
- Composition Roof
Interior Spaces
- 2-Story Property
- Open Floorplan
- Double Pane Windows
- Mud Room
- Great Room
- Dining Room
- Laundry Room
- Unfinished Basement
Kitchen
- Oven
- Microwave
- Dishwasher
- Kitchen Island
- Quartz Countertops
- Disposal
Bedrooms and Bathrooms
- 3 Bedrooms
- Primary Bedroom Suite
- Walk-In Closet
Home Security
- Carbon Monoxide Detectors
- Fire and Smoke Detector
Schools
- Sanchez Elementary School
- Angevine Middle School
- Centaurus High School
Utilities
- Forced Air Heating and Cooling System
- Heating System Uses Natural Gas
Additional Features
- Smoke Free Home
- Patio
Community Details
- Advancehoa Association, Phone Number (303) 482-2213
- Built by Century Communities
- Parkdale Subdivision, 40212 Glacier Floorplan
Listing and Financial Details
- Assessor Parcel Number R0613190
Map
Home Values in the Area
Average Home Value in this Area
Tax History
| Year | Tax Paid | Tax Assessment Tax Assessment Total Assessment is a certain percentage of the fair market value that is determined by local assessors to be the total taxable value of land and additions on the property. | Land | Improvement |
|---|---|---|---|---|
| 2024 | $3,402 | $20,200 | $20,200 | -- |
| 2023 | $3,402 | $20,200 | $20,200 | -- |
| 2022 | $3,495 | $20,213 | $20,213 | $0 |
| 2021 | $0 | $0 | $0 | $0 |
Property History
| Date | Event | Price | Change | Sq Ft Price |
|---|---|---|---|---|
| 04/24/2025 04/24/25 | Price Changed | $764,990 | +1.3% | $304 / Sq Ft |
| 04/03/2025 04/03/25 | Price Changed | $754,990 | +0.7% | $300 / Sq Ft |
| 03/21/2025 03/21/25 | Price Changed | $749,990 | -1.3% | $298 / Sq Ft |
| 03/18/2025 03/18/25 | Price Changed | $759,990 | +1.3% | $302 / Sq Ft |
| 02/25/2025 02/25/25 | Price Changed | $749,990 | +2.0% | $298 / Sq Ft |
| 02/19/2025 02/19/25 | For Sale | $734,990 | 0.0% | $292 / Sq Ft |
| 02/10/2025 02/10/25 | Pending | -- | -- | -- |
| 01/17/2025 01/17/25 | Price Changed | $734,990 | +1.4% | $292 / Sq Ft |
| 01/14/2025 01/14/25 | Price Changed | $724,990 | -3.9% | $288 / Sq Ft |
| 01/03/2025 01/03/25 | Price Changed | $754,570 | +2.0% | $300 / Sq Ft |
| 12/27/2024 12/27/24 | Price Changed | $739,570 | +1.4% | $294 / Sq Ft |
| 12/18/2024 12/18/24 | Price Changed | $729,570 | +1.4% | $290 / Sq Ft |
| 10/12/2024 10/12/24 | Price Changed | $719,570 | +0.7% | $286 / Sq Ft |
| 08/15/2024 08/15/24 | For Sale | $714,570 | -- | $284 / Sq Ft |
Similar Homes in the area
Source: REcolorado®
MLS Number: 8409494
APN: 1465360-06-027
- 1341 Loraine Cir N
- 1341 Loraine Cir S
- 1331 Loraine Cir S
- 1321 Loraine Cir N
- 1361 Loraine Cir N
- 1361 Loraine Cir S
- 1349 Brookfield Place
- 1408 Brookfield Place
- 1397 Brookfield Place
- 1310 Loraine Cir N
- 1300 Loraine Cir N
- 1300 Loraine Cir S
- 1231 Loraine Cir N
- 1290 Loraine Cir N
- 1457 Brookfield Place
- 1281 Loraine Cir N
- 2464 Wesley Ln
- 2476 Wesley Ln
- 2488 Wesley Ln
- 2525 Lupton Ln

