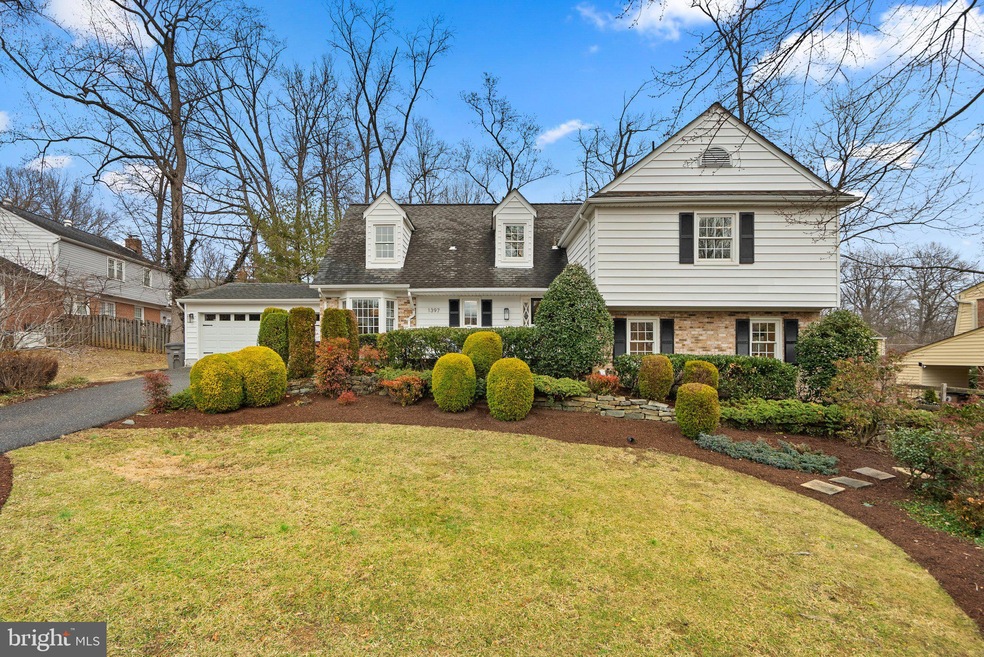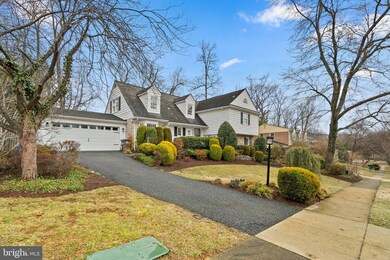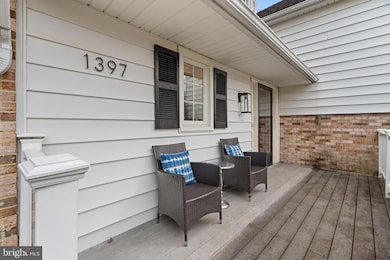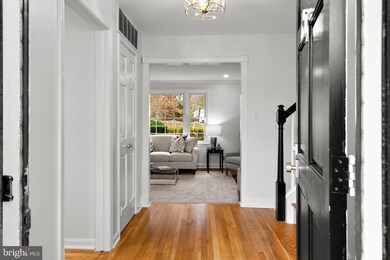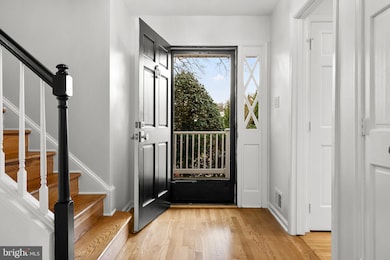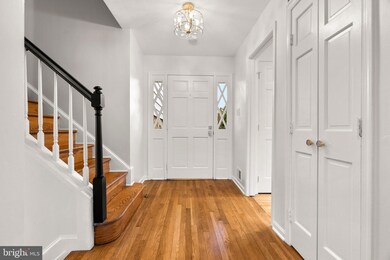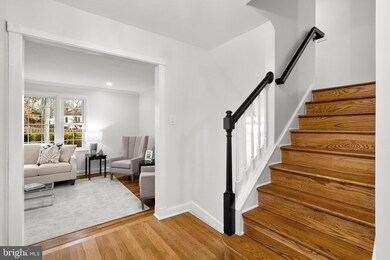
1397 Kersey Ln Potomac, MD 20854
Estimated payment $6,434/month
Highlights
- Recreation Room
- Traditional Floor Plan
- Wood Flooring
- Ritchie Park Elementary School Rated A
- Transitional Architecture
- Sun or Florida Room
About This Home
Offer deadline Monday, March 3rd at 10am. Offers, if any, to be reviewed afternoon of Monday March 3rd. Welcome to 1397 Kersey Lane. This five-level home in Potomac Woods is designed for both comfort and connection. With spacious rooms, thoughtful updates, and fresh paint throughout, this home is move-in ready. The 10,000+ SF lot offers a lush, landscaped setting with a patio—perfect for relaxing or gathering with friends.
Inside, the multi-level layout creates a natural flow between living spaces, offering room to spread out while keeping everything within reach. Generous room sizes provide flexibility for everyday living, entertaining, or working from home.
Nestled in a sidewalk-lined neighborhood, this home is just minutes from parks, shops, schools, dining, and commuter routes, making daily life both convenient and enjoyable. Come take a look—you might just feel right at home.
Home Details
Home Type
- Single Family
Est. Annual Taxes
- $10,894
Year Built
- Built in 1966
Lot Details
- 10,454 Sq Ft Lot
- Property is Fully Fenced
- Landscaped
- Property is zoned R90
Parking
- 2 Car Attached Garage
- Front Facing Garage
- Garage Door Opener
Home Design
- Transitional Architecture
- Split Level Home
- Brick Exterior Construction
- Block Foundation
Interior Spaces
- Traditional Floor Plan
- Built-In Features
- Fireplace Mantel
- Family Room
- Living Room
- Dining Room
- Den
- Recreation Room
- Sun or Florida Room
- Wood Flooring
- Finished Basement
Kitchen
- Galley Kitchen
- Breakfast Room
- Electric Oven or Range
- Microwave
- Dishwasher
- Disposal
Bedrooms and Bathrooms
- 4 Bedrooms
- En-Suite Primary Bedroom
- En-Suite Bathroom
Laundry
- Laundry Room
- Dryer
- Washer
Outdoor Features
- Patio
- Porch
Schools
- Ritchie Park Elementary School
- Julius West Middle School
- Richard Montgomery High School
Utilities
- Forced Air Heating and Cooling System
- Electric Water Heater
Community Details
- No Home Owners Association
- Potomac Woods Subdivision
- Property has 5 Levels
Listing and Financial Details
- Tax Lot 2
- Assessor Parcel Number 160400189544
Map
Home Values in the Area
Average Home Value in this Area
Tax History
| Year | Tax Paid | Tax Assessment Tax Assessment Total Assessment is a certain percentage of the fair market value that is determined by local assessors to be the total taxable value of land and additions on the property. | Land | Improvement |
|---|---|---|---|---|
| 2024 | $10,894 | $764,200 | $0 | $0 |
| 2023 | $10,212 | $719,700 | $366,100 | $353,600 |
| 2022 | $9,710 | $702,000 | $0 | $0 |
| 2021 | $9,218 | $684,300 | $0 | $0 |
| 2020 | $9,218 | $666,600 | $348,700 | $317,900 |
| 2019 | $9,234 | $666,600 | $348,700 | $317,900 |
| 2018 | $9,287 | $666,600 | $348,700 | $317,900 |
| 2017 | $9,734 | $691,600 | $0 | $0 |
| 2016 | $7,808 | $664,233 | $0 | $0 |
| 2015 | $7,808 | $636,867 | $0 | $0 |
| 2014 | $7,808 | $609,500 | $0 | $0 |
Property History
| Date | Event | Price | Change | Sq Ft Price |
|---|---|---|---|---|
| 03/03/2025 03/03/25 | Pending | -- | -- | -- |
| 02/27/2025 02/27/25 | For Sale | $990,000 | 0.0% | $353 / Sq Ft |
| 11/01/2023 11/01/23 | Rented | $3,995 | 0.0% | -- |
| 10/12/2023 10/12/23 | For Rent | $3,995 | -- | -- |
Deed History
| Date | Type | Sale Price | Title Company |
|---|---|---|---|
| Deed | -- | -- | |
| Deed | $860,000 | -- | |
| Deed | $282,500 | -- |
Mortgage History
| Date | Status | Loan Amount | Loan Type |
|---|---|---|---|
| Open | $417,000 | New Conventional | |
| Closed | $544,000 | New Conventional | |
| Previous Owner | $545,000 | Adjustable Rate Mortgage/ARM | |
| Previous Owner | $200,000 | No Value Available |
Similar Homes in Potomac, MD
Source: Bright MLS
MLS Number: MDMC2166468
APN: 04-00189544
- 3 Harrowgate Ct
- 2434 Henslowe Dr
- 2183 Stratton Dr
- 1 Orchard Way S
- 1500 W Kersey Ln
- 1287 Bartonshire Way
- 943 Willowleaf Way
- 1399 Kimblewick Rd
- 917 Willowleaf Way
- 2303 Chilham Place
- 1141 Fortune Terrace Unit 508
- 1141 Fortune Terrace Unit 503
- 1121 Fortune Terrace Unit 302
- 1121 Fortune Terrace Unit 502
- 1121 Fortune Terrace Unit 206
- 1121 Fortune Terrace Unit 201
- 1121 Fortune Terrace Unit 205
- 1121 Fortune Terrace Unit 203
- 1121 Fortune Terrace Unit 210
- 1121 Fortune Terrace Unit 204
