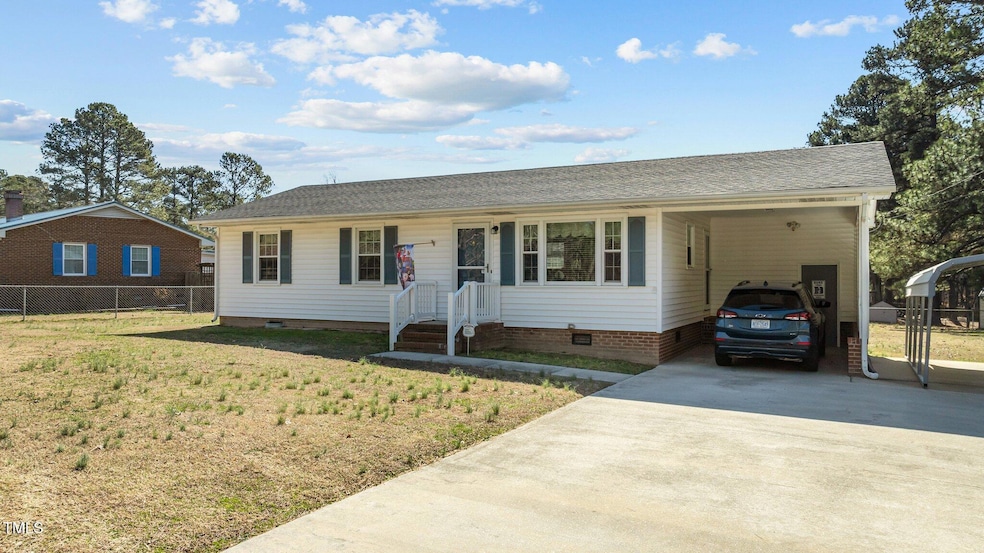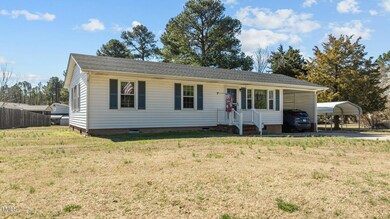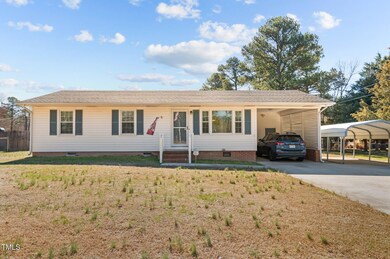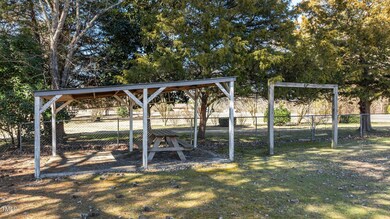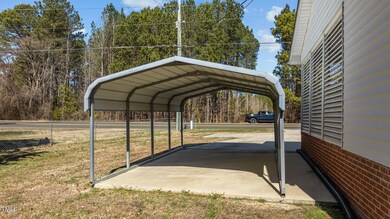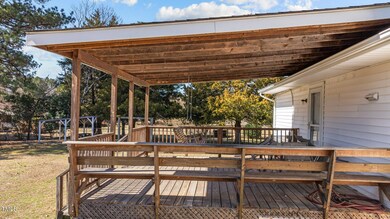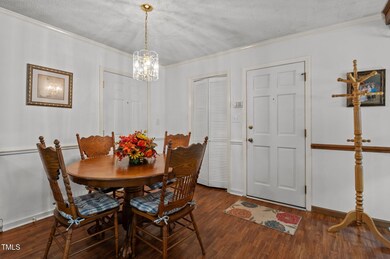
1397 Ruin Creek Rd Henderson, NC 27537
Highlights
- Deck
- Front Porch
- Cooling Available
- No HOA
- Eat-In Kitchen
- Bathtub with Shower
About This Home
As of March 20251st time home buyers or looking to downsize, you do not want to miss this METICULOUSLY maintained home! Situated on large lot, this home has 3 Bedrooms, full Bath, separate Laundry room, attached Carport, detached Carport, paved drive/extra parking pad, Solid surface Counters/Tile backsplash, almost completely Fenced back yard, and covered Deck/Porch. Roof 2023 and Water Heater 2024. Conveninet to I-85, US 1, Hospital, Shopping, and Restaurants!
Home Details
Home Type
- Single Family
Est. Annual Taxes
- $1,211
Year Built
- Built in 1977
Lot Details
- 0.46 Acre Lot
- Lot Dimensions are 108x195x109x161
- Property fronts a state road
- Chain Link Fence
- Cleared Lot
- Back Yard Fenced and Front Yard
Home Design
- Permanent Foundation
- Asphalt Roof
- Vinyl Siding
- Lead Paint Disclosure
Interior Spaces
- 1,027 Sq Ft Home
- 1-Story Property
- Family Room
- Combination Kitchen and Dining Room
Kitchen
- Eat-In Kitchen
- Built-In Oven
- Electric Cooktop
Flooring
- Carpet
- Vinyl
Bedrooms and Bathrooms
- 3 Bedrooms
- 1 Full Bathroom
- Bathtub with Shower
Laundry
- Laundry Room
- Washer and Dryer
Parking
- 4 Parking Spaces
- 1 Carport Space
- Parking Pad
- Paved Parking
- Open Parking
Outdoor Features
- Deck
- Front Porch
Schools
- Dabney Elementary School
- Vance County Middle School
- Vance County High School
Utilities
- Cooling Available
- Heat Pump System
- Septic Tank
Community Details
- No Home Owners Association
Listing and Financial Details
- Assessor Parcel Number 0215A01001
Map
Home Values in the Area
Average Home Value in this Area
Property History
| Date | Event | Price | Change | Sq Ft Price |
|---|---|---|---|---|
| 03/28/2025 03/28/25 | Sold | $210,000 | -4.5% | $204 / Sq Ft |
| 03/06/2025 03/06/25 | Pending | -- | -- | -- |
| 03/05/2025 03/05/25 | For Sale | $220,000 | -- | $214 / Sq Ft |
Tax History
| Year | Tax Paid | Tax Assessment Tax Assessment Total Assessment is a certain percentage of the fair market value that is determined by local assessors to be the total taxable value of land and additions on the property. | Land | Improvement |
|---|---|---|---|---|
| 2024 | $1,358 | $138,741 | $11,040 | $127,701 |
| 2023 | $779 | $67,343 | $9,595 | $57,748 |
| 2022 | $779 | $67,343 | $9,595 | $57,748 |
| 2021 | $659 | $67,343 | $9,595 | $57,748 |
| 2020 | $776 | $67,343 | $9,595 | $57,748 |
| 2019 | $771 | $67,343 | $9,595 | $57,748 |
| 2018 | $629 | $67,343 | $9,595 | $57,748 |
| 2017 | $734 | $67,343 | $9,595 | $57,748 |
| 2016 | $734 | $67,343 | $9,595 | $57,748 |
| 2015 | $595 | $69,970 | $14,260 | $55,710 |
| 2014 | $582 | $69,972 | $14,260 | $55,712 |
Mortgage History
| Date | Status | Loan Amount | Loan Type |
|---|---|---|---|
| Open | $178,500 | New Conventional | |
| Closed | $178,500 | New Conventional | |
| Previous Owner | $430,000 | Stand Alone Refi Refinance Of Original Loan |
Deed History
| Date | Type | Sale Price | Title Company |
|---|---|---|---|
| Warranty Deed | $210,000 | None Listed On Document | |
| Warranty Deed | $210,000 | None Listed On Document | |
| Warranty Deed | -- | None Available |
Similar Homes in Henderson, NC
Source: Doorify MLS
MLS Number: 10080115
APN: 0215A01001
- 1822 Ruin Creek Rd
- 111 Market St
- 2040 Fernwood Dr Unit 3
- 407 Eagle Ct
- 2535 Fairway Dr Unit 3
- 204 Par Dr
- 1809 Waddill Way
- 3203 Cameron Dr
- Lot 5 Sidney Hill
- 00 Us 158 Business Hwy
- 1723 Lynne Ave
- 415 Beechwood Trail
- 1308 Oakridge Ave Unit 3
- 1581 Graham Ave Unit 3
- 0 Us Hwy 158 Hwy Unit CAR4105253
- 515 S Woodland Rd
- 0 Weldon Way
- 2118 N Woodland Rd
- 323 E Stratford Dr
- 1106 Brookrun Rd
