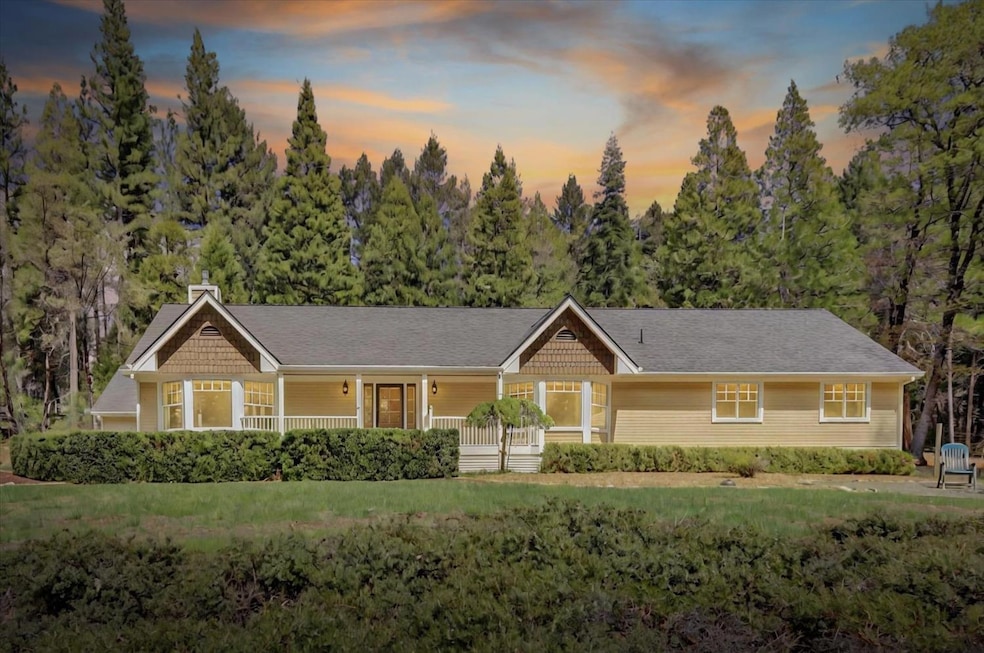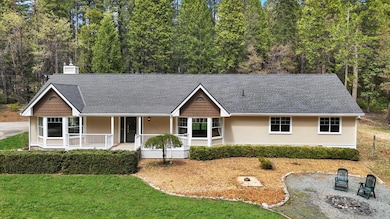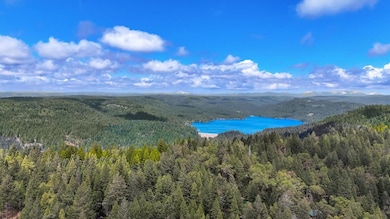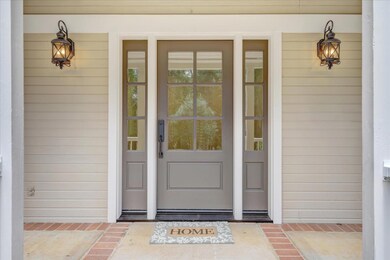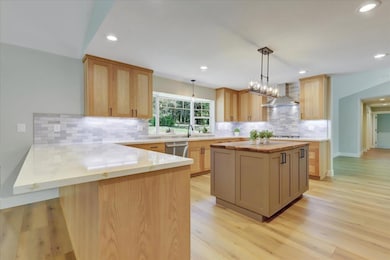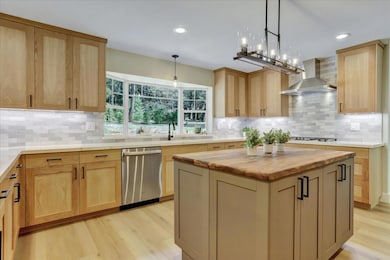You've found your Dream Home! This extensively remodeled, modern luxury home offers the perfect blend of high-end finishes, open-concept living, and private country charm. Set on 6 level, sun-drenched acres, this property is an equestrian or hobbyist's dream with a 2-stall barn (with tack and feed space), two separate pastures, and plenty of room for a riding arena, round pen, or a future shop. Lives like new with vaulted ceilings, an open floor plan, and stunning finishes throughout. The chef's kitchen is a showstopper with high-end white oak cabinetry, granite countertops, dual ovens, a live-edge wood island, and a large pantry cabinet. The living and family rooms flow effortlessly, perfect for entertaining or relaxing in style. The spacious master suite is a private sanctuary with a spa-like bathroom featuring a freestanding soaking tub, expansive vanity, and walk-in shower. There's an additional 300+/- sf flex space ideal for office, guests, home gym or hobbies. Enjoy other features like a new roof, oversized garage, extra attic storage, large dog kennel, 10x15 storage shed, high-producing well, extensive tree work, and beautiful landscaping. Just minutes to downtown Nevada City, Scotts Flat Lake, and NID trails this is the lifestyle property you've been waiting for.

