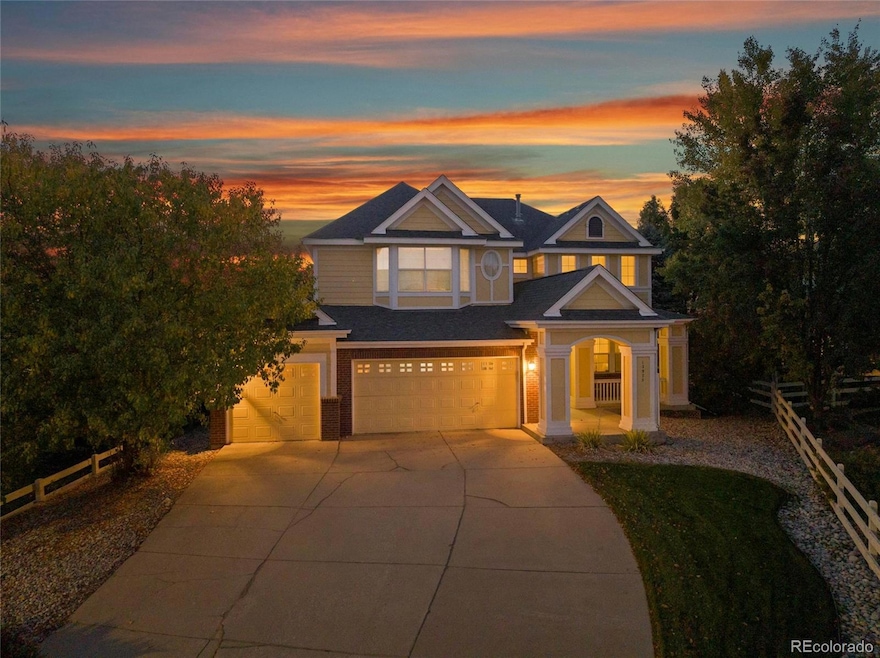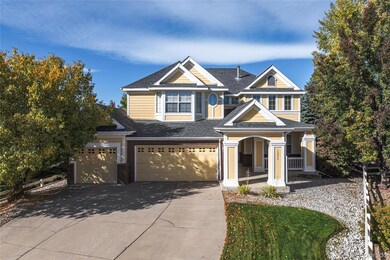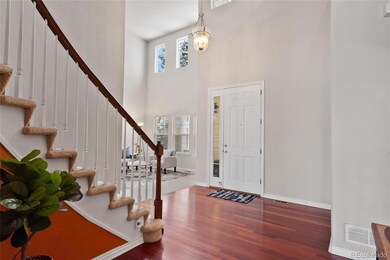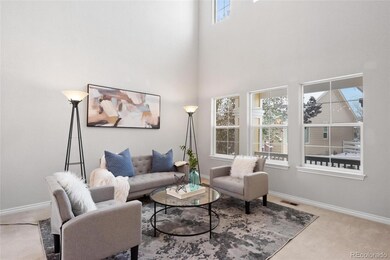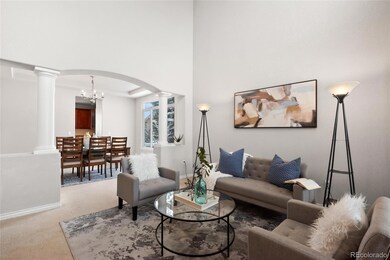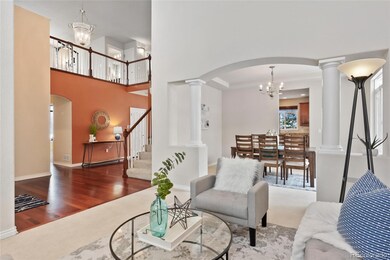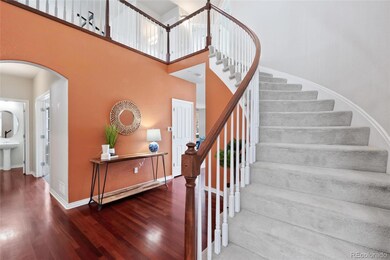Welcome home to this fantastic golfer's paradise backing directly to the Broadlands Golf Course in the highly sought after quiet, Broadlands neighborhood. This spacious home with captivating mountain and golf-course views offers a large cul-de-sac lot, 3 bedrooms, 3.5 bathrooms, 3,717 Sq. Ft., and finished basement. This home offers vaulted ceilings, gourmet kitchen complete with SS appliances, large center island, pantry, built-in desk, and eat-in area. The family room features an inviting fireplace with granite surround, & an abundance of light. The main floor also boasts a large dining room, formal living room space, powder bath, and convenient laundry room with utility sink and storage cabinets. Enjoy a sizeable 3 car attached garage with side door access and built-in storage. Upstairs you will find 3 spacious bedrooms including an Western bedroom with fantastic golf and mountain views, ample closet space, and full hallway bath. The bonus loft offers endless possibilities and built-in desk. The Eastern secondary bedroom features a full ensuite bath, ample closet space, and bay window. The relaxing primary retreat also boasts gorgeous mountain and golf-course views, vaulted ceilings, spacious walk-in closet & 5-piece ensuite spa bath with soaker tub, and dual vanities. Enjoy the professionally finished basement with media/gaming area, and included pool table and golf hitting cage and simulator area (golf turf, screen, projector, netting, computer, and elevated ceiling). Out back relax on the approx. 450 sq ft deck (weight rated for hot tub), mature trees, garden beds, private & fully fenced yard, along with the can't miss views! Plus, enjoy all of the wonderful neighborhood amenities including the pool, golf course, nearby parks, playgrounds, & walking paths. This home is centrally located with easy access to I-25, E-470, Highway 7 & just 30 minutes outside of Denver & Boulder. Don't miss your opportunity to own this incredible home, schedule your showing today!

