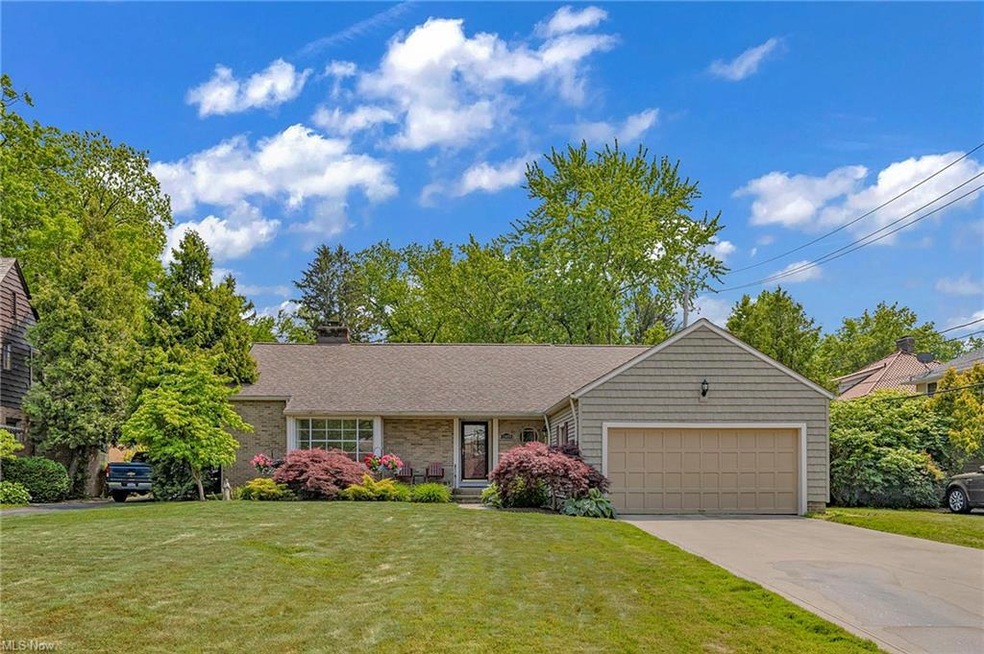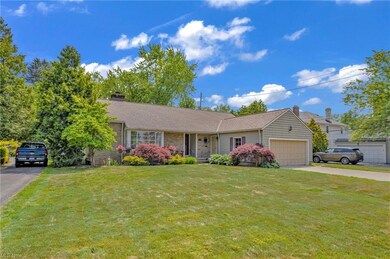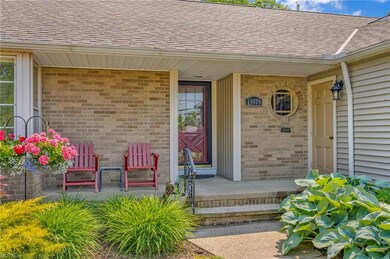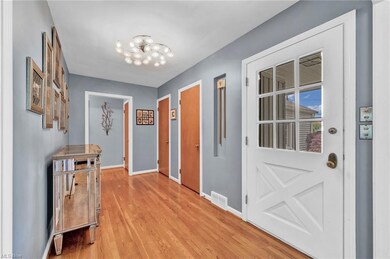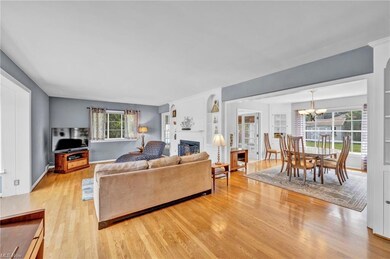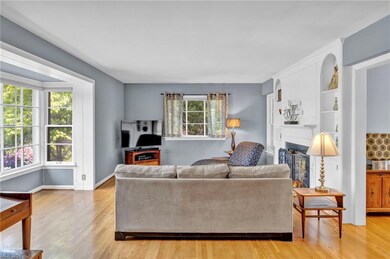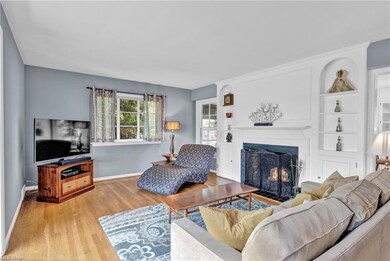
13979 Edgewater Dr Lakewood, OH 44107
Highlights
- 0.31 Acre Lot
- Cape Cod Architecture
- 1 Fireplace
- Emerson Elementary School Rated A-
- Community Lake
- Community Pool
About This Home
As of July 2023Light-drenched rooms are just the beginning of all that you'll love about this meticulously maintained mid-century residence. So many of the amenities you never thought you'd find in Lakewood! The 14x7 entry sets the tone with its open concept. The 26x14 living room is graced by a 9x3 alcove of windows across from the wood-burning fireplace (with gas starter) acting as its focal points. Gleaming hardwood floors continue into the formal 14x13 dining room (with built-in china cupboards.) To its right, the newly redone chef's kitchen boasts granite counters, silent close cabinetry, ceramic floors, gorgeous back-splash, and last but not least, upgraded appliances. Bosch dishwasher. Kitchenade refrigerator. Bertazonni range. (Yes, a pastry chef really DOES live here!) To the left of the dining room, a serene 12x11 4-season room is a "zen den" that flows out to the low maintenance, over-sized fenced yard. At its rear corner, a shed provides a tidy house for all the yard essentials. Completing the 1st floor are TWO rarely found generous bedrooms with "large-for-Lakewood closets" and a full bath. The 2nd floor features a 16x14 bedroom with private bath as well as ample storage in the eaves. The pristine basement was formerly an additional bedroom. Washer & dryer remain. Professional grade work-from-home wiring. 2 car attached garage. Central air. Newer roof & driveway. Just steps from Lakewood Park. Great home for entertaining. Low traffic area. City+Neighborhood+Address=Location!
Home Details
Home Type
- Single Family
Est. Annual Taxes
- $10,158
Year Built
- Built in 1952
Lot Details
- 0.31 Acre Lot
- Lot Dimensions are 77x178
- North Facing Home
- Property is Fully Fenced
Parking
- 2 Car Attached Garage
- Garage Drain
- Garage Door Opener
Home Design
- Cape Cod Architecture
- Brick Exterior Construction
- Asphalt Roof
Interior Spaces
- 1.5-Story Property
- 1 Fireplace
- Unfinished Basement
- Basement Fills Entire Space Under The House
- Fire and Smoke Detector
Kitchen
- Range
- Microwave
- Dishwasher
- Disposal
Bedrooms and Bathrooms
- 3 Bedrooms | 2 Main Level Bedrooms
Laundry
- Dryer
- Washer
Outdoor Features
- Shed
- Porch
Utilities
- Forced Air Heating and Cooling System
- Heating System Uses Gas
Listing and Financial Details
- Assessor Parcel Number 312-04-024
Community Details
Overview
- Estill Drive Sub/J A Niedings Community
- Community Lake
Recreation
- Tennis Courts
- Community Playground
- Community Pool
- Park
Map
Home Values in the Area
Average Home Value in this Area
Property History
| Date | Event | Price | Change | Sq Ft Price |
|---|---|---|---|---|
| 07/12/2023 07/12/23 | Sold | $625,000 | +25.0% | $312 / Sq Ft |
| 06/11/2023 06/11/23 | Pending | -- | -- | -- |
| 06/08/2023 06/08/23 | For Sale | $500,000 | -- | $249 / Sq Ft |
Tax History
| Year | Tax Paid | Tax Assessment Tax Assessment Total Assessment is a certain percentage of the fair market value that is determined by local assessors to be the total taxable value of land and additions on the property. | Land | Improvement |
|---|---|---|---|---|
| 2024 | $9,576 | $149,100 | $48,440 | $100,660 |
| 2023 | $10,198 | $135,870 | $41,790 | $94,080 |
| 2022 | $10,263 | $135,870 | $41,790 | $94,080 |
| 2021 | $10,158 | $135,870 | $41,790 | $94,080 |
| 2020 | $9,766 | $114,170 | $35,110 | $79,070 |
| 2019 | $9,572 | $326,200 | $100,300 | $225,900 |
| 2018 | $9,558 | $114,170 | $35,110 | $79,070 |
| 2017 | $7,073 | $76,760 | $28,740 | $48,020 |
| 2016 | $7,024 | $76,760 | $28,740 | $48,020 |
| 2015 | $6,357 | $76,760 | $28,740 | $48,020 |
| 2014 | $6,357 | $66,750 | $24,990 | $41,760 |
Mortgage History
| Date | Status | Loan Amount | Loan Type |
|---|---|---|---|
| Previous Owner | $593,750 | New Conventional | |
| Previous Owner | $593,750 | New Conventional | |
| Previous Owner | $65,000 | Future Advance Clause Open End Mortgage | |
| Previous Owner | $123,700 | New Conventional | |
| Previous Owner | $133,000 | Purchase Money Mortgage |
Deed History
| Date | Type | Sale Price | Title Company |
|---|---|---|---|
| Quit Claim Deed | -- | None Listed On Document | |
| Warranty Deed | $625,001 | Nova Title | |
| Survivorship Deed | $210,000 | Real Estate Title Service C | |
| Interfamily Deed Transfer | -- | None Available | |
| Interfamily Deed Transfer | -- | -- | |
| Deed | $125,000 | -- | |
| Deed | -- | -- | |
| Deed | $98,700 | -- | |
| Deed | -- | -- | |
| Deed | -- | -- |
Similar Homes in Lakewood, OH
Source: MLS Now
MLS Number: 4443702
APN: 312-04-024
- 14001 Clifton Blvd
- 1230 Marlowe Ave
- 1234 Marlowe Ave
- 1301 Bunts Rd
- 1215 Gladys Ave
- 13456 Clifton Blvd
- 1251 Gladys Ave
- 1357 Warren Rd
- 1181 Virginia Ave
- 1015 Nicholson Ave
- 15617 Lake Ave
- 12900 Lake Ave Unit 507
- 12900 Lake Ave Unit 1122
- 12900 Lake Ave Unit 1208
- 12900 Lake Ave Unit 127
- 12900 Lake Ave Unit 1418
- 12900 Lake Ave Unit 820
- 12900 Lake Ave Unit 518
- 12900 Lake Ave Unit 1926
- 12900 Lake Ave Unit 221
