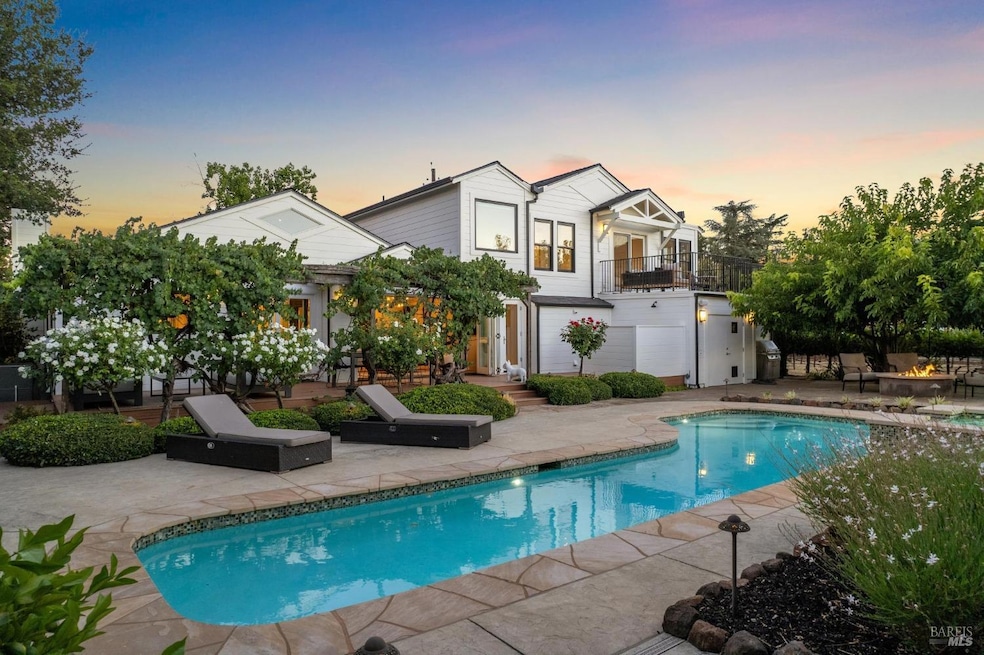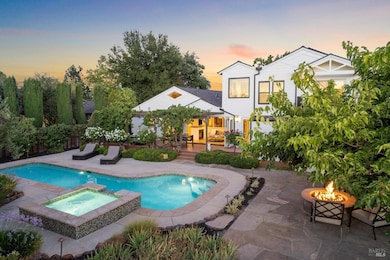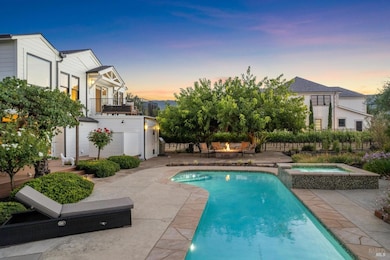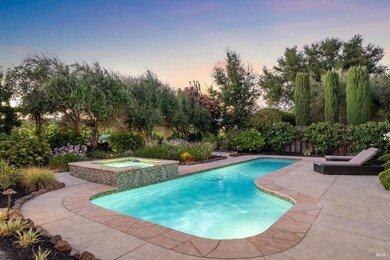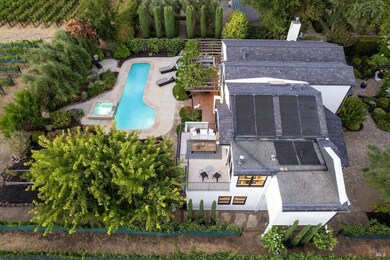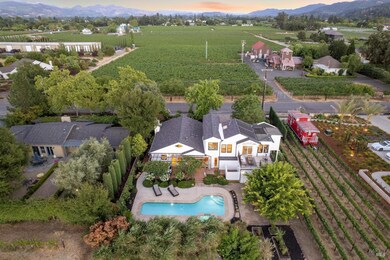
1398 Inglewood Ave Saint Helena, CA 94574
Highlights
- Wine Room
- Pool and Spa
- Built-In Freezer
- Saint Helena Primary School Rated A
- Sitting Area In Primary Bedroom
- Vineyard View
About This Home
As of October 2024Nestled on prestigious Inglewood Ave, steps from St. Helena's top restaurants, this remodeled 3-bedroom, 3.5-bath home epitomizes CA indoor-outdoor living with its own vineyard and breathtaking views. Vaulted ceilings greet you upon entry, enhancing the open atmosphere, while exposed wooden beams and stone accents add a rustic charm. The expansive family room, designed for seamless indoor-outdoor flow, is perfect for entertaining. Large doors open to a backyard oasis featuring a resort-style pool and spa, BBQ area, gas fire pit, outdoor shower, vegetable garden, and a private ~quarter-acre vineyard ideal for embracing the CA lifestyle. The chef's kitchen boasts Cedar wood ceiling panels, a stone backsplash, custom quartz countertops, and a temperature-controlled 800-bottle wine room. The main level includes two spacious en-suite bedrooms, a powder room, and a laundry area. Upstairs, the primary suite offers a luxurious spa-like bathroom, two walk-in closets, and a balcony overlooking Mt. St. Helena and surrounding vineyards. With a prime location, a whole-house natural gas generator, and a meticulously curated design, this home is a year-round sanctuary for enjoying wine-country living.
Home Details
Home Type
- Single Family
Est. Annual Taxes
- $21,055
Year Built
- Built in 1945 | Remodeled
Lot Details
- 0.56 Acre Lot
- Landscaped
- Private Lot
- Level Lot
- Sprinkler System
Parking
- 2 Car Attached Garage
- 4 Open Parking Spaces
- Front Facing Garage
- Garage Door Opener
Property Views
- Vineyard
- Mountain
- Hills
Home Design
- Wood Siding
Interior Spaces
- 2,494 Sq Ft Home
- 2-Story Property
- Beamed Ceilings
- Cathedral Ceiling
- Double Sided Fireplace
- Wine Room
- Family Room with Fireplace
- 3 Fireplaces
- Living Room with Fireplace
- Living Room with Attached Deck
- Family or Dining Combination
Kitchen
- Breakfast Area or Nook
- Built-In Gas Range
- Microwave
- Built-In Freezer
- Built-In Refrigerator
- Dishwasher
- Kitchen Island
- Granite Countertops
- Disposal
- Fireplace in Kitchen
Flooring
- Wood
- Stone
- Tile
Bedrooms and Bathrooms
- Sitting Area In Primary Bedroom
- Main Floor Bedroom
- Primary Bedroom Upstairs
- Walk-In Closet
- Maid or Guest Quarters
- Marble Bathroom Countertops
- Bathtub
- Multiple Shower Heads
- Separate Shower
- Window or Skylight in Bathroom
Laundry
- Laundry closet
- Stacked Washer and Dryer
Pool
- Pool and Spa
- In Ground Spa
Outdoor Features
- Balcony
- Covered Deck
- Built-In Barbecue
- Front Porch
Utilities
- Central Heating and Cooling System
- Power Generator
- Natural Gas Connected
- Internet Available
Listing and Financial Details
- Assessor Parcel Number 027-150-017-000
Map
Home Values in the Area
Average Home Value in this Area
Property History
| Date | Event | Price | Change | Sq Ft Price |
|---|---|---|---|---|
| 10/01/2024 10/01/24 | Sold | $2,950,000 | 0.0% | $1,183 / Sq Ft |
| 09/06/2024 09/06/24 | Pending | -- | -- | -- |
| 08/23/2024 08/23/24 | For Sale | $2,950,000 | -- | $1,183 / Sq Ft |
Tax History
| Year | Tax Paid | Tax Assessment Tax Assessment Total Assessment is a certain percentage of the fair market value that is determined by local assessors to be the total taxable value of land and additions on the property. | Land | Improvement |
|---|---|---|---|---|
| 2023 | $21,055 | $1,956,279 | $1,128,830 | $827,449 |
| 2022 | $20,192 | $1,917,922 | $1,106,697 | $811,225 |
| 2021 | $19,929 | $1,880,317 | $1,084,998 | $795,319 |
| 2020 | $20,668 | $1,949,336 | $1,177,493 | $771,843 |
| 2019 | $20,215 | $1,902,114 | $1,154,405 | $747,709 |
| 2018 | $19,670 | $1,844,230 | $1,131,770 | $712,460 |
| 2017 | $19,305 | $1,808,070 | $1,109,579 | $698,491 |
| 2016 | $18,695 | $1,752,619 | $1,087,823 | $664,796 |
| 2015 | $18,500 | $1,726,294 | $1,071,483 | $654,811 |
| 2014 | $18,184 | $1,692,480 | $1,050,495 | $641,985 |
Mortgage History
| Date | Status | Loan Amount | Loan Type |
|---|---|---|---|
| Open | $2,000,000 | Seller Take Back | |
| Previous Owner | $1,021,875 | Purchase Money Mortgage | |
| Previous Owner | $435,000 | Unknown | |
| Previous Owner | $440,000 | Unknown | |
| Previous Owner | $433,000 | Unknown | |
| Previous Owner | $199,000 | Credit Line Revolving | |
| Previous Owner | $135,000 | Purchase Money Mortgage | |
| Previous Owner | $240,000 | Purchase Money Mortgage |
Deed History
| Date | Type | Sale Price | Title Company |
|---|---|---|---|
| Grant Deed | $2,950,000 | First American Title | |
| Grant Deed | -- | First Amer Ttl Co Of Napa | |
| Interfamily Deed Transfer | -- | None Available | |
| Grant Deed | $1,362,500 | Old Republic Title Company | |
| Interfamily Deed Transfer | -- | Old Republic Title Company | |
| Interfamily Deed Transfer | -- | -- | |
| Interfamily Deed Transfer | -- | Fidelity National Title Co | |
| Quit Claim Deed | -- | Napa Land Title Company |
Similar Homes in the area
Source: San Francisco Association of REALTORS® MLS
MLS Number: 324066527
APN: 027-150-012
- 1586 Arrowhead Dr
- 1316 Sulphur Springs Ave
- 1390 Garden Ave
- 204 Rosebud Ln
- 22 S Crane Ave
- 90 Dahlia St
- 79 Zinfandel Ln
- 1626 Whitehall Ln
- 1040 Valley View St
- 1077 Valley View St
- 1149 Hudson Ave
- 905 Allison Ave
- 1148 Hudson Ave
- 250 Nemo Ct
- 945 Brown St
- 1134 Valley View St
- 1010 Allison Ave
- 947 Mariposa Ln
- 953 Mariposa Ln
- 1191 Hudson Ave
