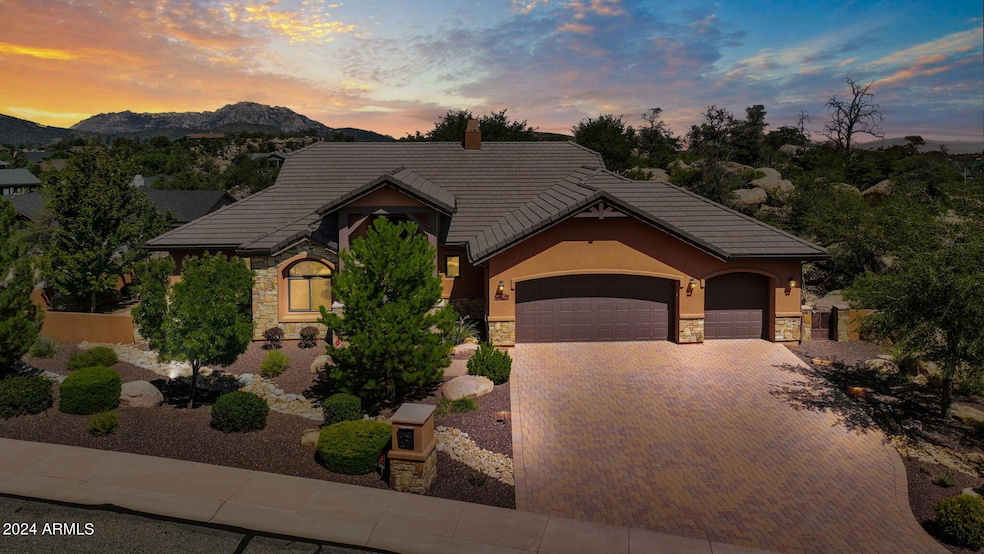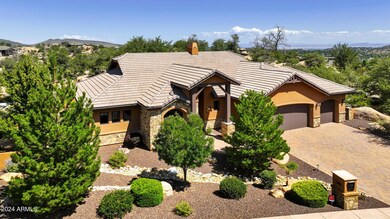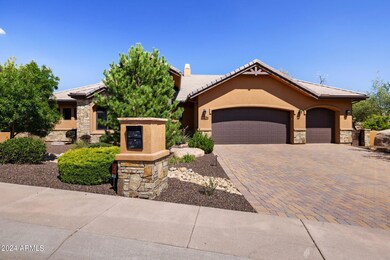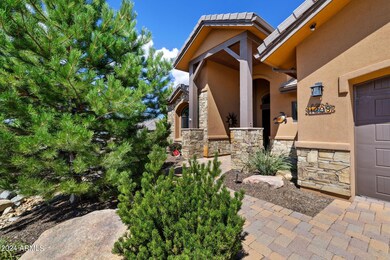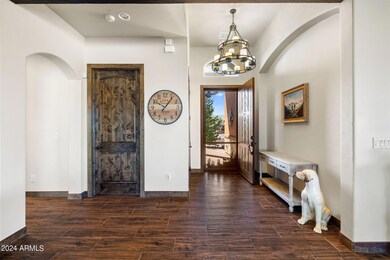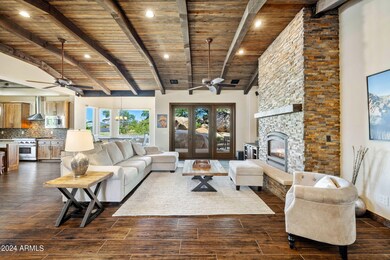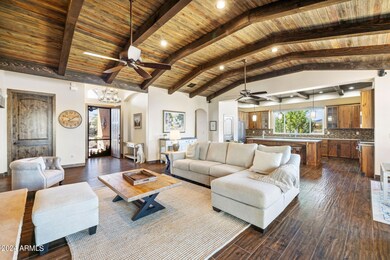
1398 Ridgewood Dr Prescott, AZ 86305
Forest Trails NeighborhoodHighlights
- 0.55 Acre Lot
- Fireplace in Primary Bedroom
- Dual Vanity Sinks in Primary Bathroom
- Lincoln Elementary School Rated A-
- Double Pane Windows
- Tile Flooring
About This Home
As of December 2024Welcome to Enchanted Canyon. With a spacious, open floor plan, this home is nestled into the boulders with views of Thumb Butte. Floor to ceiling stacked stone fireplace in living room, with rustic wood and beamed ceilings. Wood-style porcelain tile flooring with carpet in bedrooms. Primary suite complete with additional stacked stone fireplace, large walk-in closet, dual vanity sinks, separate garden tub and walk-in shower with beautiful stacked stone details. Well-lit kitchen boasts stainless steel Jenn-Air appliances, black walnut cabinets, large walk-in pantry, farm sink and separate vegetable sink in island and gorgeous picture window. Living area opens out to a beautiful back patio, surrounded by large boulders and is a perfect place to enjoy the outdoors. The 3 car garage has plenty of storage with built-in cabinetry, utility sink and a flat driveway.
Last Agent to Sell the Property
Russ Lyon Sotheby's International Realty License #BR654036000

Last Buyer's Agent
Non-MLS Agent
Non-MLS Office
Home Details
Home Type
- Single Family
Est. Annual Taxes
- $2,724
Year Built
- Built in 2015
Lot Details
- 0.55 Acre Lot
- Wrought Iron Fence
HOA Fees
- $44 Monthly HOA Fees
Parking
- 3 Car Garage
Home Design
- Wood Frame Construction
- Tile Roof
- Stone Exterior Construction
- Stucco
Interior Spaces
- 2,375 Sq Ft Home
- 1-Story Property
- Gas Fireplace
- Double Pane Windows
- Living Room with Fireplace
- 2 Fireplaces
- Built-In Microwave
Flooring
- Carpet
- Tile
Bedrooms and Bathrooms
- 3 Bedrooms
- Fireplace in Primary Bedroom
- 2 Bathrooms
- Dual Vanity Sinks in Primary Bathroom
- Bathtub With Separate Shower Stall
Schools
- Out Of Maricopa Cnty Elementary And Middle School
- Out Of Maricopa Cnty High School
Utilities
- Refrigerated Cooling System
- Heating System Uses Natural Gas
Community Details
- Association fees include ground maintenance
- Hoamco Association, Phone Number (928) 776-4479
- Enchanted Canyon Subdivision
Listing and Financial Details
- Tax Lot 20
- Assessor Parcel Number 115-10-270
Map
Home Values in the Area
Average Home Value in this Area
Property History
| Date | Event | Price | Change | Sq Ft Price |
|---|---|---|---|---|
| 12/02/2024 12/02/24 | Sold | $1,200,000 | -7.3% | $505 / Sq Ft |
| 11/03/2024 11/03/24 | Pending | -- | -- | -- |
| 09/12/2024 09/12/24 | For Sale | $1,295,000 | -0.4% | $545 / Sq Ft |
| 05/24/2022 05/24/22 | Sold | $1,300,008 | -7.1% | $556 / Sq Ft |
| 05/14/2022 05/14/22 | Pending | -- | -- | -- |
| 04/15/2022 04/15/22 | For Sale | $1,400,000 | +16.7% | $599 / Sq Ft |
| 08/30/2021 08/30/21 | Sold | $1,200,008 | +11.6% | $513 / Sq Ft |
| 08/02/2021 08/02/21 | For Sale | $1,075,000 | +726.9% | $460 / Sq Ft |
| 08/06/2012 08/06/12 | Sold | $130,000 | -3.7% | $56 / Sq Ft |
| 07/07/2012 07/07/12 | Pending | -- | -- | -- |
| 11/18/2010 11/18/10 | For Sale | $135,000 | -- | $58 / Sq Ft |
Tax History
| Year | Tax Paid | Tax Assessment Tax Assessment Total Assessment is a certain percentage of the fair market value that is determined by local assessors to be the total taxable value of land and additions on the property. | Land | Improvement |
|---|---|---|---|---|
| 2024 | $2,724 | $104,250 | -- | -- |
| 2023 | $2,724 | $84,863 | $22,563 | $62,300 |
| 2022 | $2,669 | $71,408 | $19,444 | $51,964 |
| 2021 | $2,864 | $67,335 | $15,628 | $51,707 |
| 2020 | $2,877 | $0 | $0 | $0 |
| 2019 | $2,857 | $0 | $0 | $0 |
| 2018 | $3,240 | $0 | $0 | $0 |
| 2017 | $3,090 | $0 | $0 | $0 |
| 2016 | $3,110 | $0 | $0 | $0 |
| 2015 | -- | $0 | $0 | $0 |
| 2014 | -- | $0 | $0 | $0 |
Mortgage History
| Date | Status | Loan Amount | Loan Type |
|---|---|---|---|
| Open | $770,000 | New Conventional | |
| Previous Owner | $825,000 | New Conventional | |
| Previous Owner | $412,500 | Construction | |
| Previous Owner | $90,000 | Seller Take Back |
Deed History
| Date | Type | Sale Price | Title Company |
|---|---|---|---|
| Warranty Deed | $1,200,000 | Yavapai Title Agency | |
| Warranty Deed | $1,300,008 | Yavapai Title Agency | |
| Warranty Deed | $1,200,008 | Pioneer Title Agency Inc | |
| Warranty Deed | $130,000 | Yavapai Title Agency Inc |
Similar Homes in Prescott, AZ
Source: Arizona Regional Multiple Listing Service (ARMLS)
MLS Number: 6756394
APN: 115-10-270
- 1833 Enchanted Canyon Way
- 1377 Dalke Point
- 1381 Dalke Point
- 1285 Sierry Peaks Dr
- 1361 Rockwood Dr
- 1230 Sierry Peaks Dr
- 1321 Gifford Dr Unit 2
- 1321 Gifford Dr
- 1372 Natures Way
- 1353 Rockwood (Lot 90) Dr
- 1492 Forest View W
- 1467 Vyne St
- 1340 Sierry Peaks Dr Unit 1
- 1340 Sierry Peaks Dr
- 1461 Vale Ln
- 1336 Clear Creek
- 1991 Forest View
- 1359 Vale Ln
- 1474 Swenson St
- 1324 Westridge Dr
