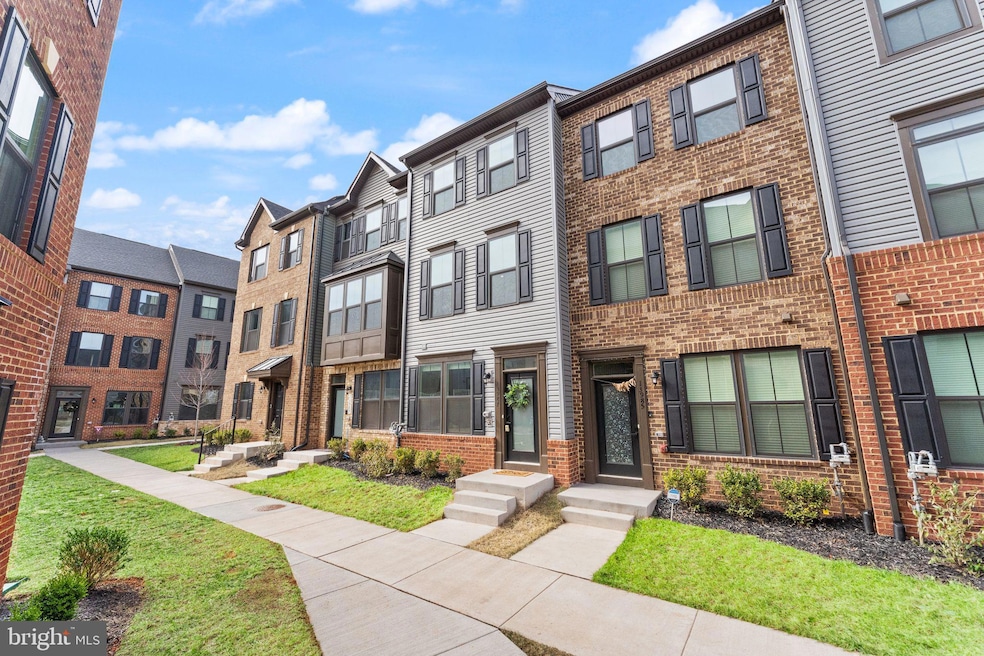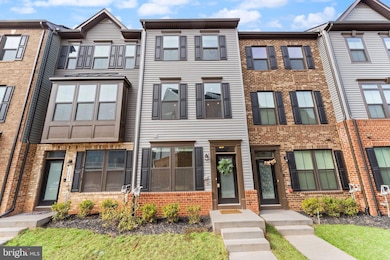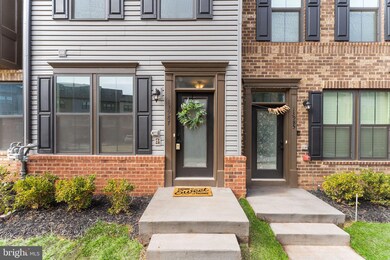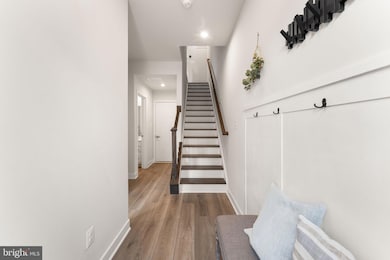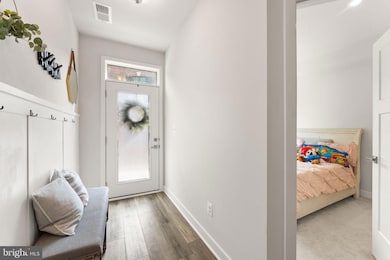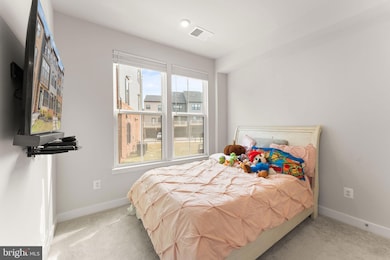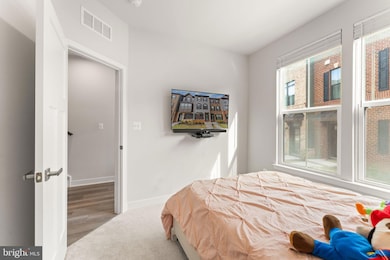
13987 Airfoil Rd Herndon, VA 20171
Floris NeighborhoodHighlights
- Gourmet Kitchen
- Open Floorplan
- Traditional Architecture
- Rachel Carson Middle School Rated A
- Deck
- Main Floor Bedroom
About This Home
As of March 2025Stunning 4-Bedroom Townhome in Prime Location – Modern Living with Loft & Rooftop Terrace!
Welcome to this beautiful, like-new (2023) Ryan Homes Clarendon model, featuring an upper-level loft and rooftop terrace! Nestled in the highly sought-after Foster's Glen Community in Herndon, this 4-level townhome offers an open and versatile floorplan with luxurious finishes throughout.
The handsome exterior invites you into a lovely entry with custom shelving, providing both style and convenience. The entry-level bedroom with an attached full bath is ideal for guests, a home office, or additional living space. Conveniently access the one-car rear-load garage, complemented by an expanded driveway that accommodates two additional cars.
The heart of the home lies on the main floor, where you’ll find an open-concept kitchen with 42-inch white cabinetry, pristine quartz countertops, a pantry, and high-end stainless steel appliances. The main level and entryway are adorned with wide plank LVP flooring, creating a sleek, modern aesthetic. The kitchen seamlessly flows into a cozy family room and a separate dining area, leading to a deck off the kitchen—perfect for morning coffee or evening relaxation.
The upper level features the spacious owner's primary suite with a walk-in closet and en-suite bath with dual vanities. A secondary bedroom, full bath, and laundry room offer added convenience. The upper-level loft includes a fourth bedroom with an attached full bath and a private rooftop deck offering panoramic views.
With a total of 4 spacious bedrooms and 4.5 stylish bathrooms, including 3 luxurious en suites, this townhome ensures comfort and privacy for all. Additional highlights include recessed lighting throughout and proximity to community nature trails, playgrounds, and dog-friendly areas.
The location is unbeatable, with easy access to shopping, dining, Dulles Airport, the metro, and major commuter routes like Rt 28 and the Toll Road. Nearby attractions include the Innovation Center Metro, Reston Town Center, and Frying Pan Park.
This townhome is the perfect blend of modern luxury, convenience, and an unbeatable location—offering a dynamic lifestyle for the discerning homeowner.
Townhouse Details
Home Type
- Townhome
Est. Annual Taxes
- $7,175
Year Built
- Built in 2023
Lot Details
- 1,336 Sq Ft Lot
- Front Yard
- Property is in very good condition
HOA Fees
- $147 Monthly HOA Fees
Parking
- 1 Car Direct Access Garage
- 2 Driveway Spaces
- Rear-Facing Garage
- Garage Door Opener
Home Design
- Traditional Architecture
- Brick Exterior Construction
- Permanent Foundation
- Architectural Shingle Roof
- Vinyl Siding
Interior Spaces
- 1,924 Sq Ft Home
- Property has 4 Levels
- Open Floorplan
- Crown Molding
- Ceiling height of 9 feet or more
- Ceiling Fan
- Recessed Lighting
- Family Room Off Kitchen
- Dining Room
- Garden Views
Kitchen
- Gourmet Kitchen
- Breakfast Area or Nook
- Gas Oven or Range
- Built-In Microwave
- Ice Maker
- Dishwasher
- Kitchen Island
- Upgraded Countertops
- Disposal
Flooring
- Carpet
- Ceramic Tile
- Luxury Vinyl Plank Tile
Bedrooms and Bathrooms
- Main Floor Bedroom
- En-Suite Bathroom
- Walk-In Closet
- Walk-in Shower
Laundry
- Laundry on upper level
- Dryer
- Washer
Finished Basement
- Walk-Out Basement
- Natural lighting in basement
Eco-Friendly Details
- Energy-Efficient Windows
Outdoor Features
- Deck
- Terrace
Schools
- Mcnair Elementary School
- Carson Middle School
- Westfield High School
Utilities
- Forced Air Zoned Heating and Cooling System
- Natural Gas Water Heater
Listing and Financial Details
- Tax Lot 116
- Assessor Parcel Number 0242 11 0116
Community Details
Overview
- Association fees include snow removal, trash, common area maintenance, management
- Fosters Glen Homeowners Association
- Built by Ryan Homes
- Foster's Glen Subdivision, Clarendon With Loft Floorplan
Recreation
- Community Playground
- Jogging Path
Pet Policy
- Pets Allowed
Map
Home Values in the Area
Average Home Value in this Area
Property History
| Date | Event | Price | Change | Sq Ft Price |
|---|---|---|---|---|
| 03/25/2025 03/25/25 | Sold | $695,000 | 0.0% | $361 / Sq Ft |
| 02/22/2025 02/22/25 | Pending | -- | -- | -- |
| 02/19/2025 02/19/25 | For Sale | $695,000 | +8.4% | $361 / Sq Ft |
| 11/04/2023 11/04/23 | For Sale | $641,265 | 0.0% | -- |
| 09/21/2023 09/21/23 | Sold | $641,265 | -- | -- |
| 01/06/2023 01/06/23 | Pending | -- | -- | -- |
Tax History
| Year | Tax Paid | Tax Assessment Tax Assessment Total Assessment is a certain percentage of the fair market value that is determined by local assessors to be the total taxable value of land and additions on the property. | Land | Improvement |
|---|---|---|---|---|
| 2024 | $7,175 | $619,370 | $205,000 | $414,370 |
| 2023 | $2,889 | $256,000 | $256,000 | $0 |
| 2022 | $2,927 | $256,000 | $256,000 | $0 |
| 2021 | $3,004 | $256,000 | $256,000 | $0 |
| 2020 | $0 | $0 | $0 | $0 |
Mortgage History
| Date | Status | Loan Amount | Loan Type |
|---|---|---|---|
| Previous Owner | $609,862 | New Conventional |
Deed History
| Date | Type | Sale Price | Title Company |
|---|---|---|---|
| Deed | $695,000 | Wfg National Title | |
| Deed | $695,000 | Wfg National Title | |
| Special Warranty Deed | $641,960 | Stewart Title | |
| Special Warranty Deed | $2,950,253 | None Listed On Document |
Similar Homes in Herndon, VA
Source: Bright MLS
MLS Number: VAFX2220536
APN: 0242-11-0116
- 2614 Velocity Rd
- 2603 Loganberry Dr
- 2601 Loganberry Dr
- 2715 Copper Creek Rd
- 2658 River Birch Rd
- 2621 River Birch Rd
- 2623 River Birch Rd
- 13930 Aviation Place
- 2613 River Birch Rd
- 2614 River Birch Rd
- 2607 River Birch Rd
- 13722 Aviation Place
- 2603 River Birch Rd
- 13724 Aviation Place
- 2601 River Birch Rd
- 13691 Saint Johns Wood Place
- 0A-2 River Birch Rd
- 0A River Birch Rd
- 13674 Saint Johns Wood Place
- 13604 Red Squirrel Way
