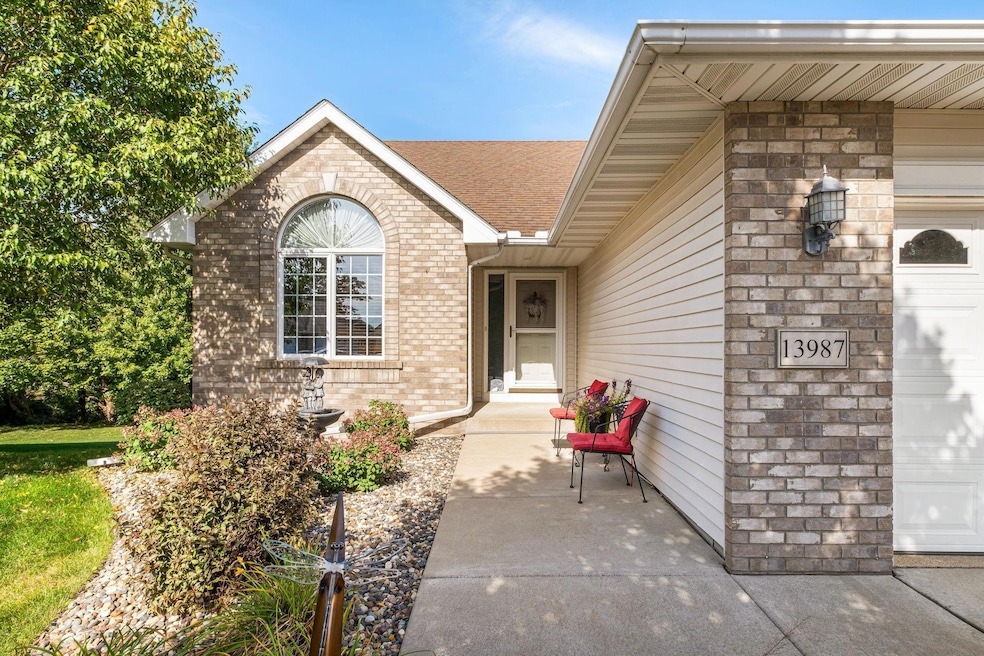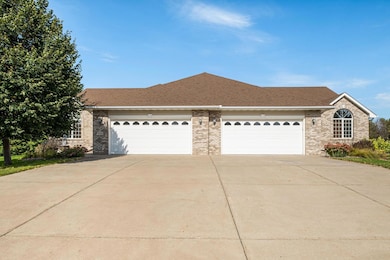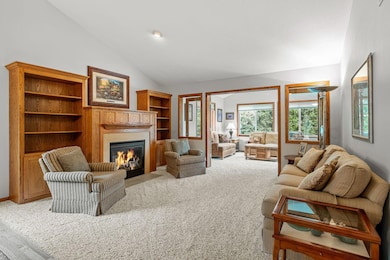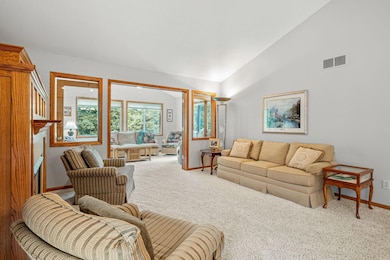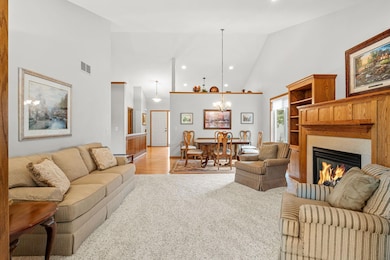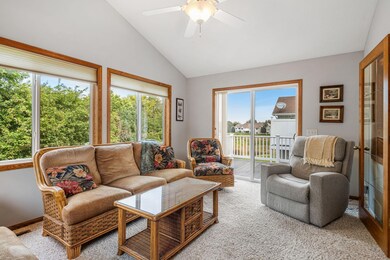
13987 Blarney Ct Rosemount, MN 55068
Estimated payment $3,561/month
Highlights
- Deck
- Family Room with Fireplace
- Porch
- Red Pine Elementary School Rated A
- The kitchen features windows
- 2 Car Attached Garage
About This Home
Beautiful and well appointed townhome located in a tasteful Rosemount development. Open floor plan with main level living make this home highly desirable. Private cul de sac setting with gorgeous wooded views. Main level features center island kitchen, eat in dining area, cozy living room with additional informal dining room, gas fireplace and solid wood built ins, with a sunroom that walks
out to deck overlooking the backyard. Full primary suite complete with walk in closet, and full bathroom with double vanity, walk in shower and jetted soaking tub. Additional main floor bedroom can also function as an office plus full bathroom and well appointed laundry room. Lower level is an entertainer's dream with a large family room plus wet bar, and additional sunroom that opens up to
the lower level patio. Two additional bedrooms, a full bathroom, and massive storage room complete the lower level. This home has been meticulously maintained and the pride of ownership shines!
Townhouse Details
Home Type
- Townhome
Est. Annual Taxes
- $5,342
Year Built
- Built in 2006
Lot Details
- 3,485 Sq Ft Lot
- Lot Dimensions are 42x82x35x85
HOA Fees
- $359 Monthly HOA Fees
Parking
- 2 Car Attached Garage
- Garage Door Opener
Home Design
- Architectural Shingle Roof
Interior Spaces
- 1-Story Property
- Family Room with Fireplace
- 2 Fireplaces
- Living Room with Fireplace
- Combination Dining and Living Room
Kitchen
- Range
- Dishwasher
- The kitchen features windows
Bedrooms and Bathrooms
- 4 Bedrooms
- 3 Full Bathrooms
Laundry
- Dryer
- Washer
Finished Basement
- Walk-Out Basement
- Basement Fills Entire Space Under The House
- Sump Pump
- Drain
- Basement Storage
- Basement Window Egress
Outdoor Features
- Deck
- Porch
Utilities
- Forced Air Heating and Cooling System
Community Details
- Association fees include maintenance structure, hazard insurance, lawn care, ground maintenance, professional mgmt, trash, snow removal
- Row Cal Management Association, Phone Number (651) 233-1307
- Connemara Crossings Subdivision
Listing and Financial Details
- Assessor Parcel Number 341822501090
Map
Home Values in the Area
Average Home Value in this Area
Tax History
| Year | Tax Paid | Tax Assessment Tax Assessment Total Assessment is a certain percentage of the fair market value that is determined by local assessors to be the total taxable value of land and additions on the property. | Land | Improvement |
|---|---|---|---|---|
| 2023 | $5,342 | $491,700 | $88,900 | $402,800 |
| 2022 | $4,716 | $474,500 | $88,500 | $386,000 |
| 2021 | $4,418 | $415,100 | $78,300 | $336,800 |
| 2020 | $4,584 | $382,200 | $74,600 | $307,600 |
| 2019 | $4,233 | $381,000 | $71,000 | $310,000 |
| 2018 | $3,962 | $368,800 | $66,400 | $302,400 |
| 2017 | $3,923 | $335,800 | $63,300 | $272,500 |
| 2016 | $3,989 | $319,300 | $61,400 | $257,900 |
| 2015 | $3,764 | $309,598 | $57,502 | $252,096 |
| 2014 | -- | $290,741 | $53,626 | $237,115 |
| 2013 | -- | $248,558 | $46,356 | $202,202 |
Property History
| Date | Event | Price | Change | Sq Ft Price |
|---|---|---|---|---|
| 04/17/2025 04/17/25 | Pending | -- | -- | -- |
| 02/07/2025 02/07/25 | For Sale | $495,000 | -- | $178 / Sq Ft |
Deed History
| Date | Type | Sale Price | Title Company |
|---|---|---|---|
| Warranty Deed | $349,900 | -- | |
| Warranty Deed | $500,000 | -- |
Mortgage History
| Date | Status | Loan Amount | Loan Type |
|---|---|---|---|
| Open | $123,899 | New Conventional | |
| Closed | $100,000 | Credit Line Revolving | |
| Closed | $124,000 | New Conventional |
Similar Homes in Rosemount, MN
Source: NorthstarMLS
MLS Number: 6658961
APN: 34-18225-01-090
- 13980 Blarney Ct
- 14042 Burgundy Ave Unit 9002
- 13638 Brass Pkwy Unit 32
- 13626 Brass Pkwy Unit 27
- 13675 Brick Path Unit 177
- 14061 Burgundy Way Unit 1803
- 13647 Brick Path Unit 168
- 14045 Burnley Way
- 2373 136th Ct W
- 2300 136th Ct W
- 13608 Brick Path Unit 83
- 13582 Bronze Pkwy
- 2337 136th Ct W
- 2576 136th St W
- 13566 Birdsong Pth
- 13702 Arrowhead Way
- 13842 Arrowhead Way
- 13390 Cadogan Way
- 2609 133rd St W
- 13380 Cadogan Way
