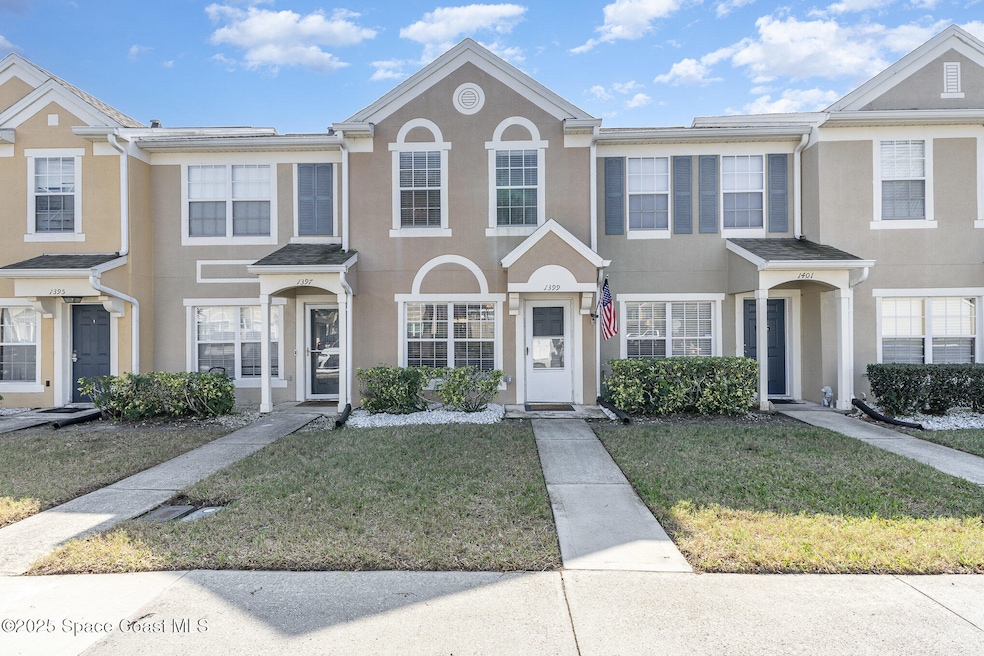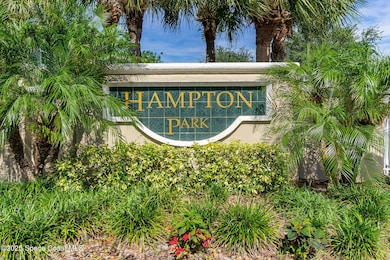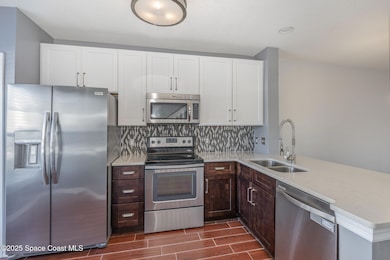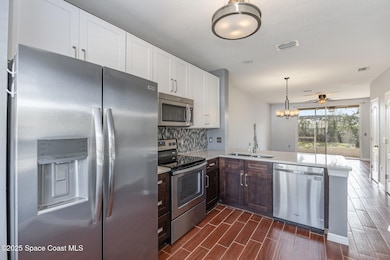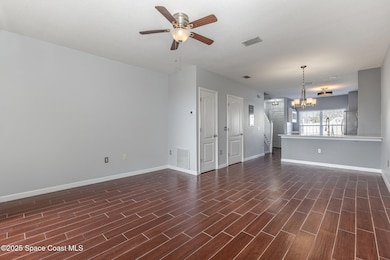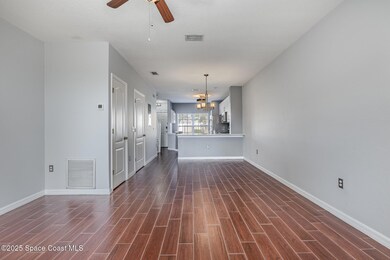
1399 Hampton Park Ln Melbourne, FL 32940
Estimated payment $1,903/month
Highlights
- Fitness Center
- Gated Parking
- Contemporary Architecture
- Suntree Elementary School Rated A-
- Clubhouse
- Community Pool
About This Home
A Bargain in the Heart of Suntree with Low HOA, Priced below appraisal. Clean, Modern Style is featured in this freshly remodeled townhome. This home offers a Functional floorplan with Living/Kitchen downstairs accompanied by a half bath. The Kitchen is a Treat to cook in complete with stainless appliances, Quartz counters, and an extended bar. Plenty of room for a dining table off of the bar. The Living area is spacious featuring sliders out to a private patio. The bedrooms are upstairs and each have their own full bath plus Laundry. The Vault ceilings and plenty of natural light make the bedrooms feel spacious. You'll appreciate low maintenance flooring with new luxury vinyl plank throughout the top floor and a durable wood look tile throughout the bottom. The Unit was just given a fresh coat of paint and upgraded Lightning throughout the home. New roofs 2017/2018. AC new 2020. Hampton Park is a gated community that offers a community pool and clubhouse in an Amazing location
Home Details
Home Type
- Single Family
Est. Annual Taxes
- $1,832
Year Built
- Built in 2002 | Remodeled
Lot Details
- 1,742 Sq Ft Lot
- North Facing Home
HOA Fees
Home Design
- Contemporary Architecture
- Frame Construction
- Shingle Roof
- Block Exterior
- Asphalt
- Stucco
Interior Spaces
- 1,110 Sq Ft Home
- 2-Story Property
- Ceiling Fan
- Entrance Foyer
Kitchen
- Breakfast Bar
- Electric Range
- Microwave
- Dishwasher
- Disposal
Flooring
- Carpet
- Laminate
- Tile
Bedrooms and Bathrooms
- 2 Bedrooms
- Bathtub and Shower Combination in Primary Bathroom
Laundry
- Laundry on upper level
- Dryer
- Washer
Home Security
- Security Gate
- Fire and Smoke Detector
Parking
- Gated Parking
- Additional Parking
- Parking Lot
- Assigned Parking
Outdoor Features
- Rear Porch
Schools
- Suntree Elementary School
- Delaura Middle School
- Viera High School
Utilities
- Central Heating and Cooling System
- Cable TV Available
Listing and Financial Details
- Assessor Parcel Number 26-36-11-54-00013.0-0003.00
Community Details
Overview
- Association fees include ground maintenance, maintenance structure, sewer, trash
- Fairway Management Of Brevard Association, Phone Number (321) 777-7525
- Hampton Park Phase 1 Subdivision
- Maintained Community
- Car Wash Area
Amenities
- Clubhouse
Recreation
- Community Playground
- Fitness Center
- Community Pool
Map
Home Values in the Area
Average Home Value in this Area
Tax History
| Year | Tax Paid | Tax Assessment Tax Assessment Total Assessment is a certain percentage of the fair market value that is determined by local assessors to be the total taxable value of land and additions on the property. | Land | Improvement |
|---|---|---|---|---|
| 2024 | $1,832 | $162,710 | -- | -- |
| 2021 | $1,832 | $148,920 | $59,000 | $89,920 |
| 2020 | $845 | $66,790 | $0 | $0 |
| 2015 | $484 | $61,060 | $24,000 | $37,060 |
| 2014 | $489 | $60,580 | $14,000 | $46,580 |
Property History
| Date | Event | Price | Change | Sq Ft Price |
|---|---|---|---|---|
| 04/25/2025 04/25/25 | Price Changed | $268,475 | 0.0% | $242 / Sq Ft |
| 04/21/2025 04/21/25 | Price Changed | $268,500 | 0.0% | $242 / Sq Ft |
| 04/18/2025 04/18/25 | Price Changed | $268,600 | 0.0% | $242 / Sq Ft |
| 03/24/2025 03/24/25 | Price Changed | $268,700 | 0.0% | $242 / Sq Ft |
| 03/20/2025 03/20/25 | Price Changed | $268,800 | 0.0% | $242 / Sq Ft |
| 03/16/2025 03/16/25 | Price Changed | $268,900 | 0.0% | $242 / Sq Ft |
| 02/14/2025 02/14/25 | Price Changed | $269,000 | -5.6% | $242 / Sq Ft |
| 02/07/2025 02/07/25 | For Sale | $285,000 | +58.4% | $257 / Sq Ft |
| 04/30/2020 04/30/20 | Sold | $179,900 | 0.0% | $162 / Sq Ft |
| 03/31/2020 03/31/20 | Pending | -- | -- | -- |
| 03/14/2020 03/14/20 | Price Changed | $179,900 | -5.3% | $162 / Sq Ft |
| 03/13/2020 03/13/20 | Price Changed | $189,900 | -2.4% | $171 / Sq Ft |
| 03/05/2020 03/05/20 | For Sale | $194,500 | -- | $175 / Sq Ft |
Deed History
| Date | Type | Sale Price | Title Company |
|---|---|---|---|
| Warranty Deed | $179,900 | Attorney | |
| Warranty Deed | $76,000 | Aurora Title | |
| Warranty Deed | -- | Attorney | |
| Warranty Deed | $168,000 | Attorney | |
| Warranty Deed | $85,300 | -- |
Mortgage History
| Date | Status | Loan Amount | Loan Type |
|---|---|---|---|
| Open | $174,503 | New Conventional | |
| Previous Owner | $78,000 | New Conventional | |
| Previous Owner | $72,270 | Purchase Money Mortgage | |
| Previous Owner | $0 | Stand Alone Second | |
| Previous Owner | $143,500 | Unknown | |
| Previous Owner | $41,000 | Stand Alone Second | |
| Previous Owner | $117,600 | Purchase Money Mortgage | |
| Previous Owner | $55,286 | Purchase Money Mortgage |
Similar Homes in Melbourne, FL
Source: Space Coast MLS (Space Coast Association of REALTORS®)
MLS Number: 1036610
APN: 26-36-11-54-00013.0-0003.00
- 1332 Hampton Park Ln
- 401 Trotter Ln Unit 205
- 700 Trotter Ln Unit 102
- 419 Renaissance Ave
- 518 Renaissance Ave
- 209 Ashbourne Ct
- 2970 Avalonia Dr
- 2835 Blazing Star Dr
- 621 Misty Creek Dr
- 250 Baytree Dr
- 1193 Honeybee Ln
- 1441 Royal Fern Dr
- 721 Misty Creek Dr
- 1271 Royal Fern Dr
- 7667 N Wickham Rd Unit 712
- 7667 N Wickham Rd Unit 1419
- 7667 N Wickham Rd Unit 1418
- 7667 N Wickham Rd Unit 410
- 7667 N Wickham Rd Unit 721
- 7667 N Wickham Rd Unit 205
