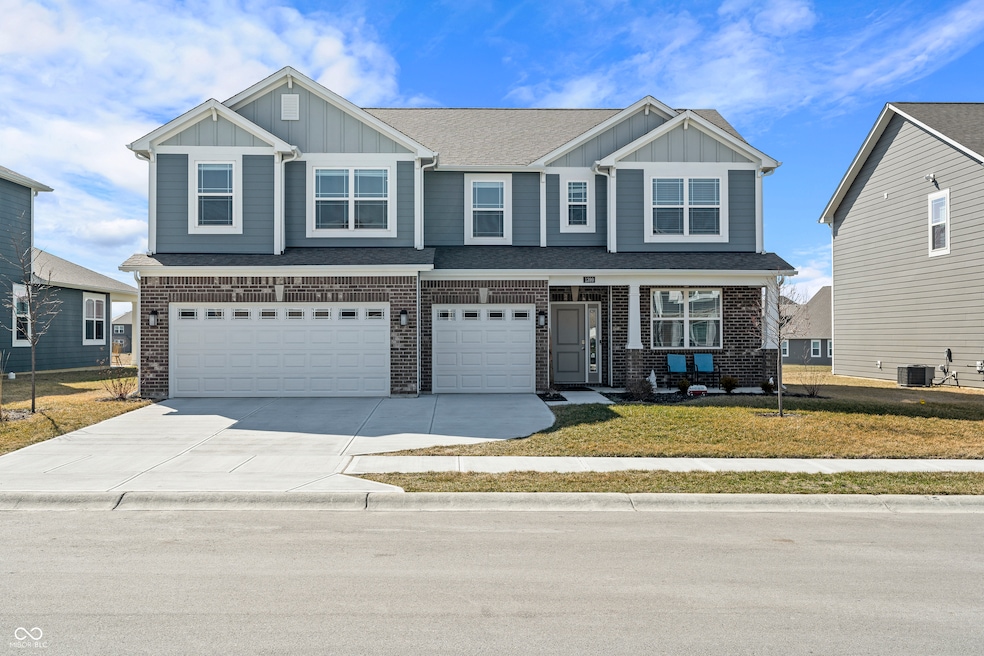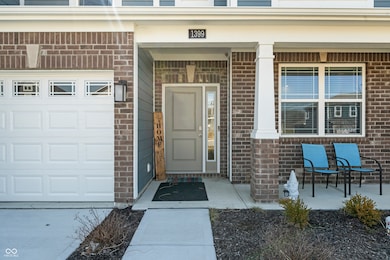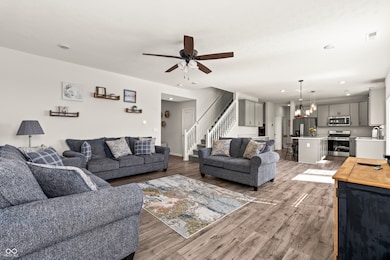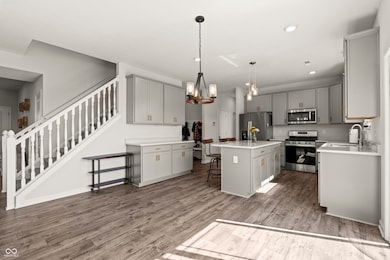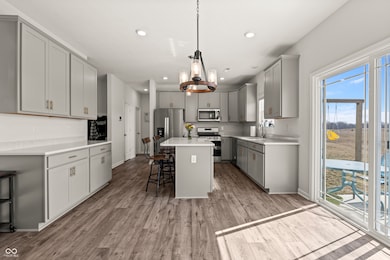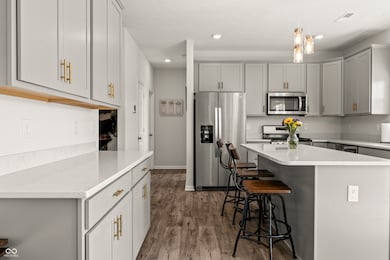
1399 Hat Band St Danville, IN 46122
Estimated payment $3,231/month
Highlights
- New Construction
- Home Energy Rating Service (HERS) Rated Property
- Traditional Architecture
- Danville Middle School Rated A-
- Vaulted Ceiling
- Covered patio or porch
About This Home
The last Campton model available in Danville's sought-after Miles Farm neighborhood. Sitting on a premium pond-view lot, this one's got all the space you've been craving and then some. Nearly 3,000 total square feet, 5 bedrooms, 3 full baths, and a layout that actually works for real life. The main level features an open-concept kitchen with a big island, walk-in pantry, sleek finishes, and updated hardware throughout-flowing right into the dining and living spaces for easy hosting or everyday life. You've also got a main-level bedroom and full bath, perfect for guests or multi-gen living, plus a private office tucked away for remote work. Upstairs, the massive loft gives you a second living space with unbeatable pond views. The primary suite is oversized and features double walk-in closets and a spa-like en suite with a large walk-in shower and double vanity. Three more generous bedrooms and a full bath round it all out upstairs. Updated fans and lighting, LVP flooring with plush carpet in the right spots, an oversized 3-car garage, and access to one of the best community setups in Danville-pool, pickleball and basketball courts, cornhole, multiple parks, and a full amenity/event center. Plus, you're just a short walk to Danville's historic downtown square with local shops, restaurants, and small-town charm. If you're looking for new construction with room to grow, water views, and one of the best floorplans in the neighborhood-this is the one.
Home Details
Home Type
- Single Family
Est. Annual Taxes
- $6,162
Year Built
- Built in 2023 | New Construction
HOA Fees
- $38 Monthly HOA Fees
Parking
- 3 Car Attached Garage
Home Design
- Traditional Architecture
- Brick Exterior Construction
- Slab Foundation
- Cement Siding
- Low Volatile Organic Compounds (VOC) Products or Finishes
Interior Spaces
- 2-Story Property
- Woodwork
- Vaulted Ceiling
- Vinyl Clad Windows
- Window Screens
- Breakfast Room
Kitchen
- Gas Oven
- Built-In Microwave
- Dishwasher
- Disposal
Flooring
- Carpet
- Laminate
Bedrooms and Bathrooms
- 5 Bedrooms
- Walk-In Closet
Eco-Friendly Details
- Green Certified Home
- Home Energy Rating Service (HERS) Rated Property
- Energy-Efficient HVAC
- Energy-Efficient Lighting
- Energy-Efficient Insulation
Schools
- North Elementary School
- Danville Middle School
- Danville Community High School
Utilities
- Programmable Thermostat
- Electric Water Heater
Additional Features
- Covered patio or porch
- 7,841 Sq Ft Lot
Community Details
- Association fees include builder controls, insurance, maintenance, management
- Association Phone (317) 253-1401
- Reserve At Miles Farm Subdivision
- Property managed by Ardsley
- The community has rules related to covenants, conditions, and restrictions
Listing and Financial Details
- Tax Lot 553
- Assessor Parcel Number 321105476013000003
Map
Home Values in the Area
Average Home Value in this Area
Tax History
| Year | Tax Paid | Tax Assessment Tax Assessment Total Assessment is a certain percentage of the fair market value that is determined by local assessors to be the total taxable value of land and additions on the property. | Land | Improvement |
|---|---|---|---|---|
| 2024 | $6,162 | $308,100 | $66,000 | $242,100 |
Property History
| Date | Event | Price | Change | Sq Ft Price |
|---|---|---|---|---|
| 04/10/2025 04/10/25 | Price Changed | $480,000 | -3.0% | $159 / Sq Ft |
| 03/18/2025 03/18/25 | For Sale | $495,000 | +9.6% | $164 / Sq Ft |
| 02/29/2024 02/29/24 | Sold | $451,845 | 0.0% | $148 / Sq Ft |
| 01/08/2024 01/08/24 | For Sale | $451,845 | -- | $148 / Sq Ft |
| 01/07/2024 01/07/24 | Pending | -- | -- | -- |
Deed History
| Date | Type | Sale Price | Title Company |
|---|---|---|---|
| Special Warranty Deed | $451,845 | First American Title |
Mortgage History
| Date | Status | Loan Amount | Loan Type |
|---|---|---|---|
| Open | $361,476 | New Conventional |
Similar Homes in Danville, IN
Source: MIBOR Broker Listing Cooperative®
MLS Number: 22026584
APN: 32-11-05-476-013.000-003
- 158 Velvet Hat Rd
- 152 Velvet Hat Rd
- 168 Velvet Hat Rd
- 146 Velvet Hat Rd
- 140 Velvet Hat Rd
- 120 Velvet Hat Rd
- 132 Velvet Hat Rd
- 126 Velvet Hat Rd
- 259 Lar Lan Dr
- 245 Lar Lan Dr
- 231 Lar Lan Dr
- 273 Lar Lan Dr
- 287 Lar Lan Dr
- 301 Lar Lan Dr
- 1550 Hanover St
- 248 Highland Ave
- 1580 Hanover St
- 1537 Hanover St
- 1543 Hanover St
- 1561 Hanover St
