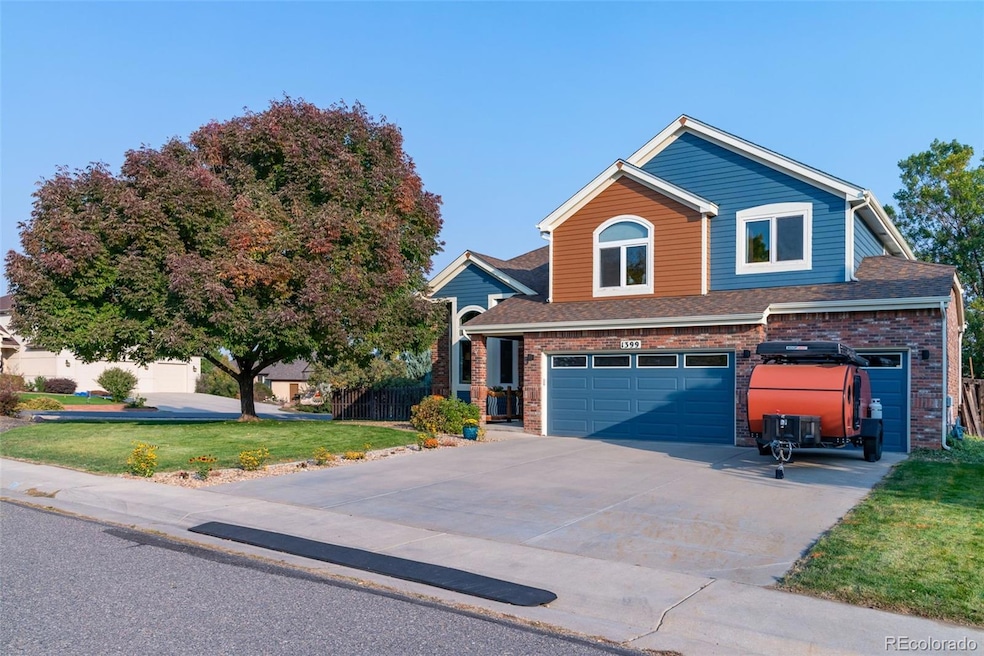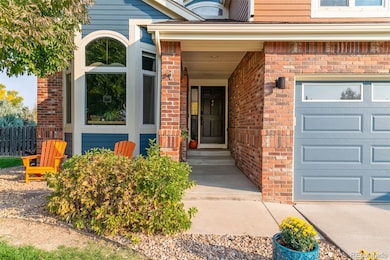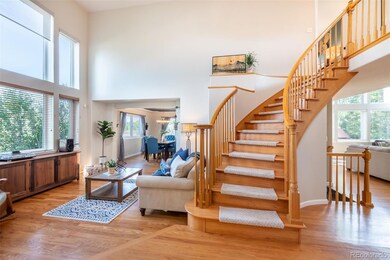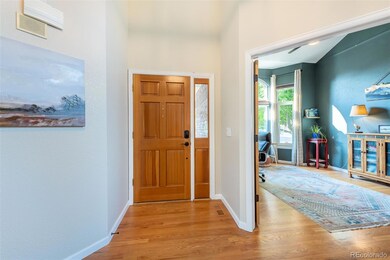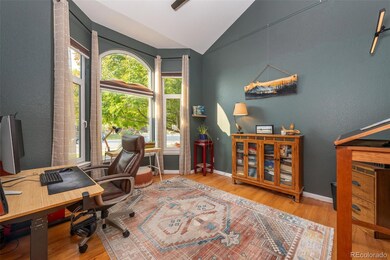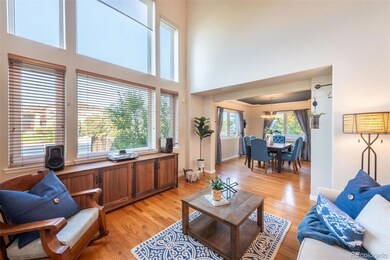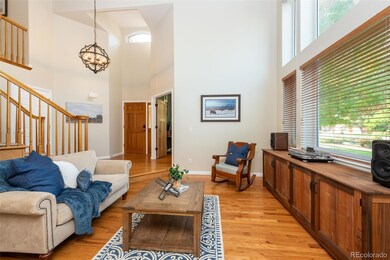
Highlights
- Home Theater
- Spa
- Open Floorplan
- Erie Elementary School Rated A
- Primary Bedroom Suite
- Deck
About This Home
As of December 2024Stunning 2-story home on 1/3 acre beautifully landscaped corner lot in Erie's coveted Northridge with no HOA! The inviting entryway features a winding staircase showcasing the double height ceilings that flow into the formal living room. Just off the entry is a private study with solid Alder doors. Wood floors continue throughout the main level from the entry to living room, dining room, into the spacious kitchen and family room. The eat-in kitchen features endless cabinet space, granite counters, and newer stainless appliances. Enjoy a cozy fire in the family room featuring double height ceilings and fresh fireplace surround. The main level is rounded out with an updated half bath plus a dreamy mudroom with washer & dryer included and tons of storage with utility sink. Entertain on the spacious back deck with the veggies grown from your irrigated raised garden beds and take a dip in the relaxing hot tub with all major parts recently replaced. Fresh interior & exterior paint plus newer European style windows throughout the home! Upstairs you'll find a loft with gorgeous built-in shelving. The secondary bedrooms feature wood floors, Alder wood doors, beautiful built-ins in one of the rooms and a shared full bathroom with double sinks. The private primary suite includes a 5-piece bath featuring a jetted tub and large walk-in closet. A bright garden level basement provides extra living space for hobbies, exercise area, wet bar with beverage refrigerators, and cozy theater space. An additional 4th bedroom in the basement with 3/4 bathroom makes for great guest area! Attached 3-car garage offers great storage. Just minutes away from a dog park, playground, schools, and Downtown Erie where you can enjoy a fun night out or one of the many festivals that make Erie so special!
Last Agent to Sell the Property
West and Main Homes Inc Brokerage Phone: 720-217-7835 License #100036084

Home Details
Home Type
- Single Family
Est. Annual Taxes
- $5,384
Year Built
- Built in 2001
Lot Details
- 0.31 Acre Lot
- South Facing Home
- Property is Fully Fenced
- Landscaped
- Corner Lot
- Private Yard
- Garden
Parking
- 3 Car Attached Garage
Home Design
- Slab Foundation
- Frame Construction
- Composition Roof
- Wood Siding
- Radon Mitigation System
Interior Spaces
- 2-Story Property
- Open Floorplan
- Vaulted Ceiling
- Ceiling Fan
- Gas Fireplace
- Window Treatments
- Mud Room
- Entrance Foyer
- Family Room with Fireplace
- Living Room
- Dining Room
- Home Theater
- Home Office
- Loft
- Game Room
- Laundry Room
Kitchen
- Eat-In Kitchen
- Kitchen Island
- Granite Countertops
- Utility Sink
Flooring
- Wood
- Carpet
- Tile
Bedrooms and Bathrooms
- 4 Bedrooms
- Primary Bedroom Suite
Finished Basement
- Basement Fills Entire Space Under The House
- Interior Basement Entry
- Bedroom in Basement
- Stubbed For A Bathroom
- 1 Bedroom in Basement
Outdoor Features
- Spa
- Deck
Schools
- Erie Elementary And Middle School
- Erie High School
Utilities
- Forced Air Heating and Cooling System
Community Details
- No Home Owners Association
- Northridge Subdivision
Listing and Financial Details
- Exclusions: Sellers personal property, staging items, refrigerator and freezer in garage, woodworking tools in garage, play set, basement storage area shelving
- Assessor Parcel Number R7381898
Map
Home Values in the Area
Average Home Value in this Area
Property History
| Date | Event | Price | Change | Sq Ft Price |
|---|---|---|---|---|
| 12/10/2024 12/10/24 | Sold | $892,000 | -0.9% | $243 / Sq Ft |
| 10/22/2024 10/22/24 | Price Changed | $900,000 | -2.7% | $246 / Sq Ft |
| 10/11/2024 10/11/24 | For Sale | $925,000 | +7.4% | $252 / Sq Ft |
| 11/15/2022 11/15/22 | Sold | $861,500 | -1.5% | $235 / Sq Ft |
| 10/13/2022 10/13/22 | For Sale | $875,000 | -- | $239 / Sq Ft |
Tax History
| Year | Tax Paid | Tax Assessment Tax Assessment Total Assessment is a certain percentage of the fair market value that is determined by local assessors to be the total taxable value of land and additions on the property. | Land | Improvement |
|---|---|---|---|---|
| 2024 | $5,384 | $55,920 | $12,400 | $43,520 |
| 2023 | $5,384 | $56,460 | $12,520 | $43,940 |
| 2022 | $4,619 | $42,860 | $10,770 | $32,090 |
| 2021 | $4,717 | $44,090 | $11,080 | $33,010 |
| 2020 | $4,160 | $39,170 | $6,790 | $32,380 |
| 2019 | $4,198 | $39,170 | $6,790 | $32,380 |
| 2018 | $4,130 | $38,590 | $6,840 | $31,750 |
| 2017 | $4,013 | $38,590 | $6,840 | $31,750 |
| 2016 | $4,109 | $39,020 | $6,770 | $32,250 |
| 2015 | $3,986 | $39,020 | $6,770 | $32,250 |
| 2014 | $3,158 | $30,700 | $6,770 | $23,930 |
Mortgage History
| Date | Status | Loan Amount | Loan Type |
|---|---|---|---|
| Open | $669,000 | New Conventional | |
| Previous Owner | $190,000 | New Conventional | |
| Previous Owner | $0 | New Conventional | |
| Previous Owner | $25,153 | Unknown | |
| Previous Owner | $25,000 | Credit Line Revolving | |
| Previous Owner | $279,107 | Unknown | |
| Previous Owner | $68,000 | Credit Line Revolving | |
| Previous Owner | $300,700 | No Value Available |
Deed History
| Date | Type | Sale Price | Title Company |
|---|---|---|---|
| Warranty Deed | $892,000 | Land Title Guarantee | |
| Special Warranty Deed | $861,500 | -- | |
| Warranty Deed | $385,000 | Fidelity National Title Insu | |
| Warranty Deed | $399,950 | Land Title Guarantee Company | |
| Deed | -- | -- |
Similar Homes in Erie, CO
Source: REcolorado®
MLS Number: 2689488
APN: R7381898
- 55 Morgan Cir S
- 38 Morgan Cir S
- 1133 Northridge Dr
- 264 Marlowe Dr
- 274 Marlowe Dr
- 243 Marlowe Dr
- 1714 Morgan Dr
- 259 Marlowe Dr
- 259 Marlowe Dr
- 259 Marlowe Dr
- 259 Marlowe Dr
- 259 Marlowe Dr
- 259 Marlowe Dr
- 1714 Marlowe Cir W
- 267 Marlowe Dr
- 1742 Morgan Dr
- 1737 Marlowe Cir E
- 1749 Marlowe Cir E
- 1750 Marlowe Cir W
- 1784 Morgan Dr
