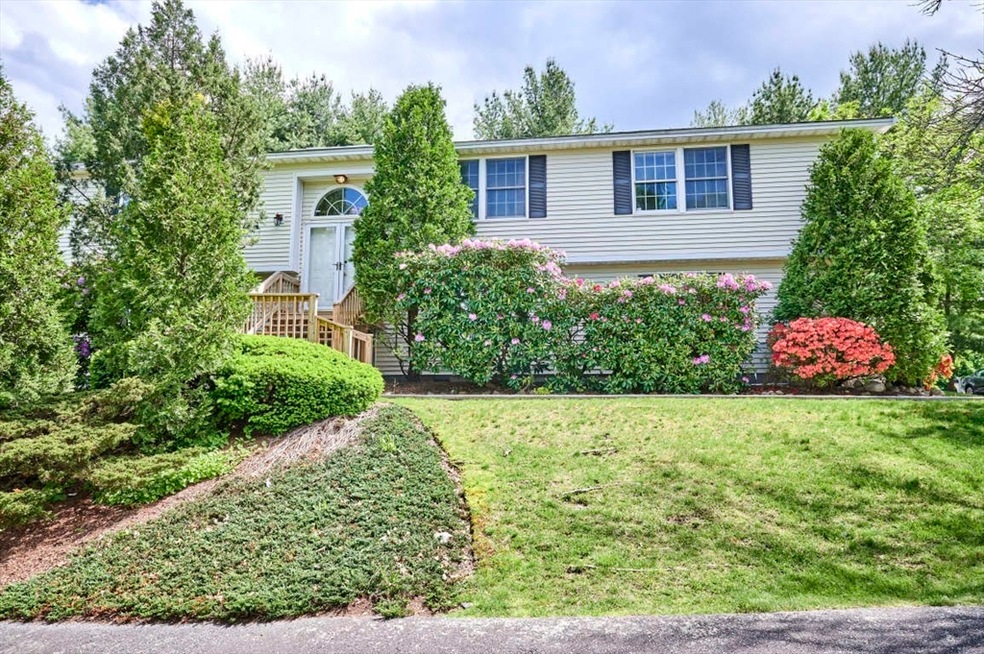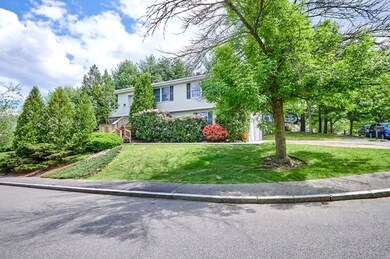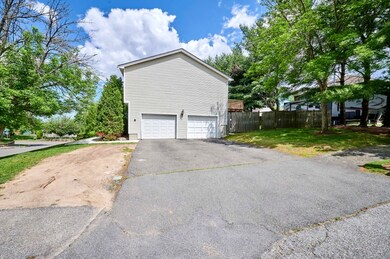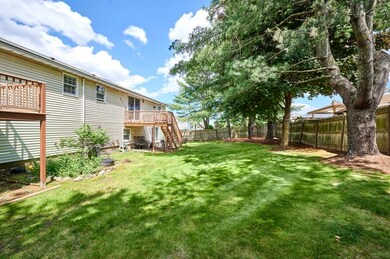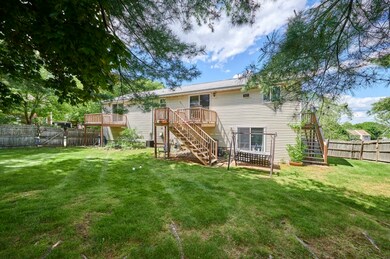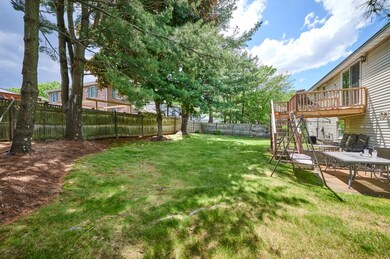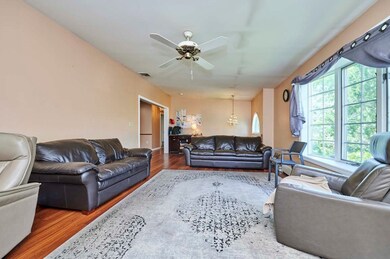
14 Amanda Way Peabody, MA 01960
South Peabody NeighborhoodHighlights
- Golf Course Community
- Landscaped Professionally
- Property is near public transit
- Medical Services
- Deck
- Main Floor Primary Bedroom
About This Home
As of August 2024Great location to highways, commuting and shopping. Beautiful 4 bedroom 3 bath home located on a well maintained corner lot in a quiet neighborhood. This property has a 2 car garage, fenced in landscaped yard with a deck egress from the dining area for your entertaining and outdoor dining. The property had central AC and the main bedroom has a separate deck for your quiet moments. The lower level includes a large 4th bedroom, family room with slider to back yard, a storage room or study/ exercise room, laundry room and bathroom. The 2 car garage has interior access for convenience with shopping needs.
Home Details
Home Type
- Single Family
Est. Annual Taxes
- $6,738
Year Built
- Built in 1989
Lot Details
- 10,001 Sq Ft Lot
- Fenced Yard
- Fenced
- Landscaped Professionally
- Corner Lot
- Level Lot
- Cleared Lot
- Property is zoned R1
Parking
- 2 Car Attached Garage
- Tuck Under Parking
- Garage Door Opener
- Driveway
- Open Parking
- Off-Street Parking
Home Design
- Split Level Home
- Frame Construction
- Blown Fiberglass Insulation
- Batts Insulation
- Shingle Roof
- Concrete Perimeter Foundation
Interior Spaces
- 2,734 Sq Ft Home
- Ceiling Fan
- Recessed Lighting
- Insulated Windows
- Bay Window
- Sliding Doors
- Dining Area
- Home Office
- Attic Access Panel
Kitchen
- Range with Range Hood
- Dishwasher
Flooring
- Wall to Wall Carpet
- Laminate
- Vinyl
Bedrooms and Bathrooms
- 4 Bedrooms
- Primary Bedroom on Main
- Linen Closet
- Walk-In Closet
- Double Vanity
- Bathtub with Shower
- Separate Shower
- Linen Closet In Bathroom
Laundry
- Dryer
- Washer
Finished Basement
- Walk-Out Basement
- Basement Fills Entire Space Under The House
- Garage Access
- Exterior Basement Entry
- Block Basement Construction
- Laundry in Basement
Outdoor Features
- Balcony
- Deck
- Rain Gutters
Location
- Property is near public transit
- Property is near schools
Utilities
- Central Air
- 1 Cooling Zone
- Floor Furnace
- 2 Heating Zones
- Heating System Uses Oil
- Baseboard Heating
- 200+ Amp Service
- Internet Available
Listing and Financial Details
- Assessor Parcel Number M:0115 B:0333,2110563
- Tax Block 0333
Community Details
Overview
- No Home Owners Association
Amenities
- Medical Services
- Shops
Recreation
- Golf Course Community
- Park
- Jogging Path
Map
Home Values in the Area
Average Home Value in this Area
Property History
| Date | Event | Price | Change | Sq Ft Price |
|---|---|---|---|---|
| 08/14/2024 08/14/24 | Sold | $850,000 | -2.9% | $311 / Sq Ft |
| 06/19/2024 06/19/24 | Pending | -- | -- | -- |
| 06/04/2024 06/04/24 | For Sale | $875,000 | -- | $320 / Sq Ft |
Tax History
| Year | Tax Paid | Tax Assessment Tax Assessment Total Assessment is a certain percentage of the fair market value that is determined by local assessors to be the total taxable value of land and additions on the property. | Land | Improvement |
|---|---|---|---|---|
| 2025 | $7,161 | $773,300 | $299,700 | $473,600 |
| 2024 | $6,738 | $738,800 | $297,500 | $441,300 |
| 2023 | $6,151 | $646,100 | $248,000 | $398,100 |
| 2022 | $5,725 | $566,800 | $215,600 | $351,200 |
| 2021 | $5,595 | $533,400 | $196,000 | $337,400 |
| 2020 | $5,745 | $534,900 | $196,000 | $338,900 |
| 2019 | $5,518 | $501,200 | $196,000 | $305,200 |
| 2018 | $5,335 | $465,500 | $175,000 | $290,500 |
| 2017 | $5,207 | $442,800 | $175,000 | $267,800 |
| 2016 | $4,735 | $397,200 | $175,000 | $222,200 |
| 2015 | $4,919 | $399,900 | $175,000 | $224,900 |
Mortgage History
| Date | Status | Loan Amount | Loan Type |
|---|---|---|---|
| Open | $765,000 | Purchase Money Mortgage | |
| Closed | $765,000 | Purchase Money Mortgage | |
| Closed | $298,516 | Stand Alone Refi Refinance Of Original Loan | |
| Closed | $250,000 | No Value Available | |
| Closed | $286,500 | No Value Available | |
| Closed | $396,000 | Purchase Money Mortgage |
Deed History
| Date | Type | Sale Price | Title Company |
|---|---|---|---|
| Deed | $495,000 | -- | |
| Deed | $170,000 | -- | |
| Deed | $495,000 | -- | |
| Deed | $170,000 | -- |
Similar Homes in the area
Source: MLS Property Information Network (MLS PIN)
MLS Number: 73246974
APN: PEAB-000115-000000-000333
- 53 Bartholomew St
- 125 Bartholomew St
- 5 Quarry Terrace
- 13 Bay State Blvd
- 9 Dimitrios Cir
- 127 Lynn St
- 103 Lynn St
- 19 Rockdale Ave
- 214 Lynn St
- 27 Saint Anns Ave
- 2 Avon St
- 34 Martinack Ave
- 11 Tuckers Ct
- 21 Sunset Rd
- 11 Blueberry Way
- 27 Cannon Rock Rd
- 7 Litchfield Rd
- 46 Lynn St
- 30 Lynnfield St
- 13 Boulderbrook Dr
