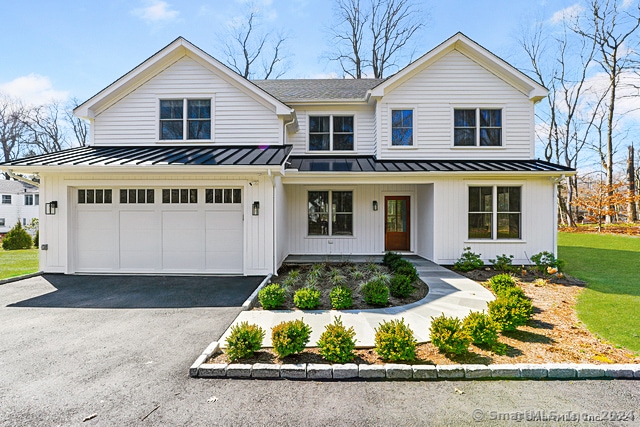
14 Appletree Ln Norwalk, CT 06850
Silvermine NeighborhoodHighlights
- Open Floorplan
- Property is near public transit
- Attic
- Colonial Architecture
- Finished Attic
- 2 Fireplaces
About This Home
As of December 2024This gorgeous LIKE-NEW CONSTRUCTION HOME is move in ready in the historic Silvermine district, offering high end features and finishes. This home has only been lived in for one year and is in pristine condition tucked away in your private oasis. You will step into the two story entry foyer with a formal dining room and living room on either side. A modern open kitchen with HUGE center island and an informal dining area that flows to the family room with a gas fireplace, and 12 ft sliders to a blue stone terrace with direct gas lines to an outdoor fireplace and grill. All floors are 3 1/4in solid oak, and modern tile in the bathrooms. Elaborate crown moldings are on all of the first floor rooms, the master, and upstairs hall. Multiple tech upgrades made to the home. Irrigation system and wrap around lawn for an enjoyable outdoor summer time experience. The Master bedroom offers a tray ceiling, two large walk-in closets with custom shelving, and a gas fireplace. Three other bedrooms, 2 full baths, and the upstairs laundry room complete the second floor. Energy efficient systems, extra insulation, and Anderson windows are just some of the modern upgrades to a classic style. Third floor is a bonus room with hardwood floors (perfect for a game room or movie room). Full basement with outdoor stair entrance and Bilco doors. Walk to Historic Silvermine and the Tavern at GrayBarns. SALE SUBJECT TO SELLER FINDING HOUSING.
Home Details
Home Type
- Single Family
Est. Annual Taxes
- $22,246
Year Built
- Built in 2022
Lot Details
- 1.04 Acre Lot
- Level Lot
- Property is zoned A3
Home Design
- Colonial Architecture
- Concrete Foundation
- Frame Construction
- Asphalt Shingled Roof
- Clap Board Siding
- Concrete Siding
Interior Spaces
- 4,257 Sq Ft Home
- Open Floorplan
- Sound System
- 2 Fireplaces
- Entrance Foyer
- Unfinished Basement
- Basement Fills Entire Space Under The House
- Home Security System
Kitchen
- Built-In Oven
- Gas Cooktop
- Dishwasher
- Wine Cooler
Bedrooms and Bathrooms
- 4 Bedrooms
Laundry
- Laundry in Mud Room
- Laundry Room
- Laundry on upper level
Attic
- Storage In Attic
- Walkup Attic
- Finished Attic
Parking
- 2 Car Garage
- Automatic Garage Door Opener
Outdoor Features
- Patio
- Exterior Lighting
- Rain Gutters
Location
- Property is near public transit
- Property is near a golf course
Schools
- Silvermine Elementary School
- West Rocks Middle School
- Norwalk High School
Utilities
- Central Air
- Air Source Heat Pump
- Heating System Uses Propane
- Private Company Owned Well
- Tankless Water Heater
- Propane Water Heater
- Fuel Tank Located in Ground
Listing and Financial Details
- Exclusions: See Inclusion/Exclusion Addendum List
- Assessor Parcel Number 245846
Map
Home Values in the Area
Average Home Value in this Area
Property History
| Date | Event | Price | Change | Sq Ft Price |
|---|---|---|---|---|
| 12/20/2024 12/20/24 | Sold | $1,695,000 | 0.0% | $398 / Sq Ft |
| 11/01/2024 11/01/24 | Pending | -- | -- | -- |
| 09/27/2024 09/27/24 | Price Changed | $1,695,000 | 0.0% | $398 / Sq Ft |
| 09/27/2024 09/27/24 | For Sale | $1,695,000 | 0.0% | $398 / Sq Ft |
| 09/09/2024 09/09/24 | Off Market | $1,695,000 | -- | -- |
| 07/25/2024 07/25/24 | For Sale | $1,595,000 | +21.6% | $375 / Sq Ft |
| 11/01/2022 11/01/22 | Sold | $1,311,750 | -1.0% | $312 / Sq Ft |
| 05/10/2022 05/10/22 | Pending | -- | -- | -- |
| 02/19/2022 02/19/22 | Price Changed | $1,325,000 | +2.0% | $315 / Sq Ft |
| 02/09/2022 02/09/22 | Price Changed | $1,299,000 | +430.2% | $309 / Sq Ft |
| 12/09/2021 12/09/21 | Sold | $245,000 | -80.4% | -- |
| 12/09/2021 12/09/21 | For Sale | $1,250,000 | +400.2% | $298 / Sq Ft |
| 10/04/2021 10/04/21 | For Sale | $249,900 | 0.0% | -- |
| 10/01/2021 10/01/21 | Pending | -- | -- | -- |
| 09/27/2021 09/27/21 | Pending | -- | -- | -- |
| 07/28/2021 07/28/21 | For Sale | $249,900 | 0.0% | -- |
| 05/12/2021 05/12/21 | Pending | -- | -- | -- |
| 01/17/2021 01/17/21 | For Sale | $249,900 | -- | -- |
Similar Homes in the area
Source: SmartMLS
MLS Number: 24034553
- 111 Comstock Hill Ave
- 79 Comstock Hill Ave
- 3 Appletree Ln
- 16 Fullmar Ln
- 106A Comstock Hill Ave
- 10 Alvin Dr
- 230 New Canaan Ave Unit 19
- 4 Studio Ln
- 1012 Silvermine Rd
- 200 New Canaan Ave
- 979 New Norwalk Rd
- 9 Jean Ave
- 247 Mill Rd
- 8 Lloyd Rd
- 31 Douglas Dr
- 31 Grey Hollow Rd
- 32 Bartlett Ave
- 32-1/2 Bartlett Ave
- 7 Seir Hill Rd Unit 16
- 7 Seir Hill Rd Unit 15
