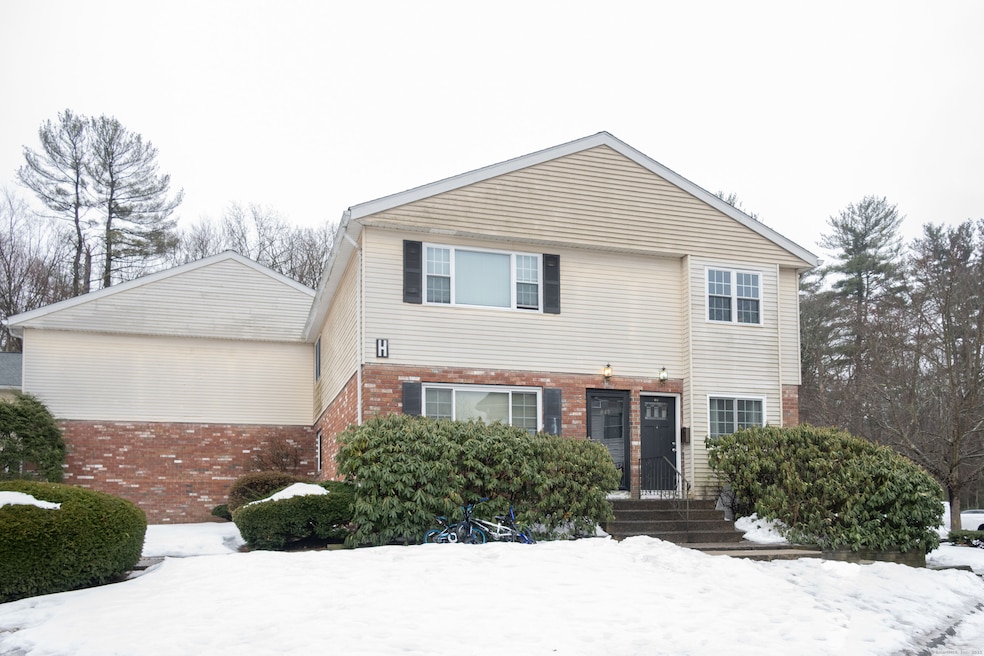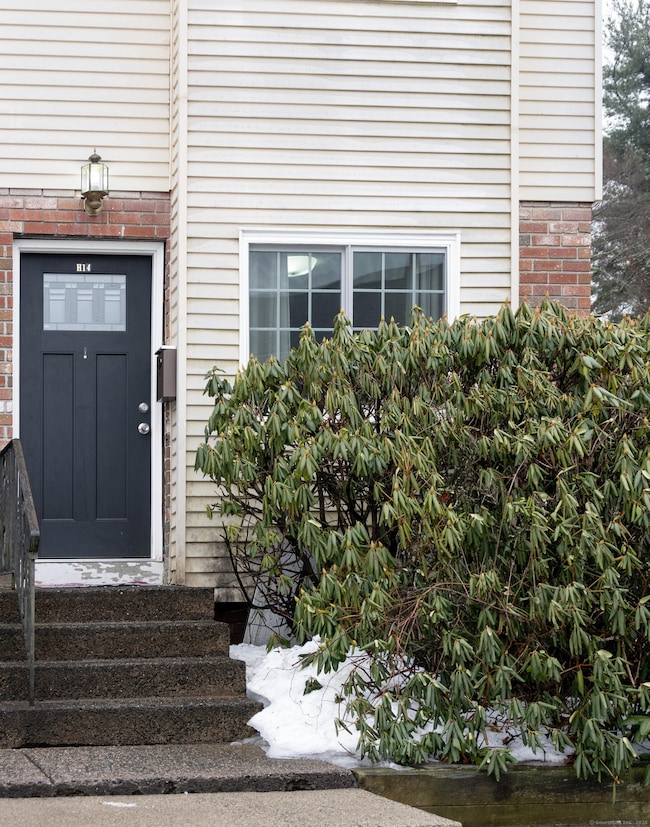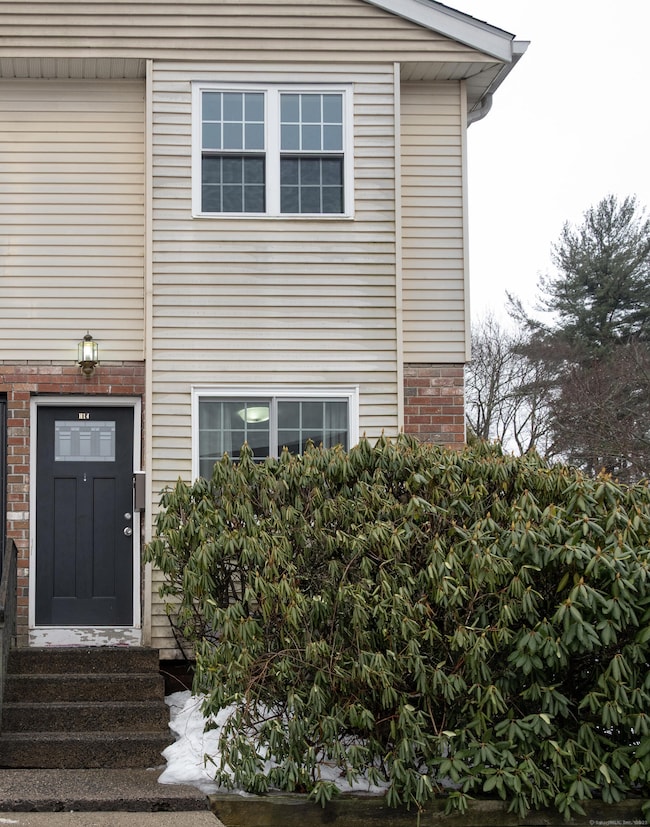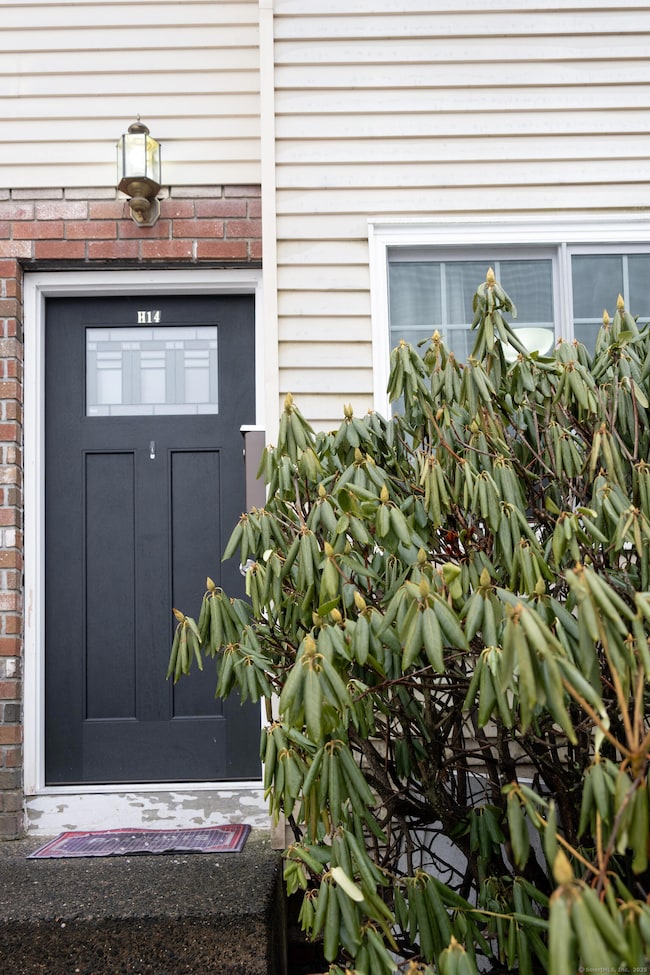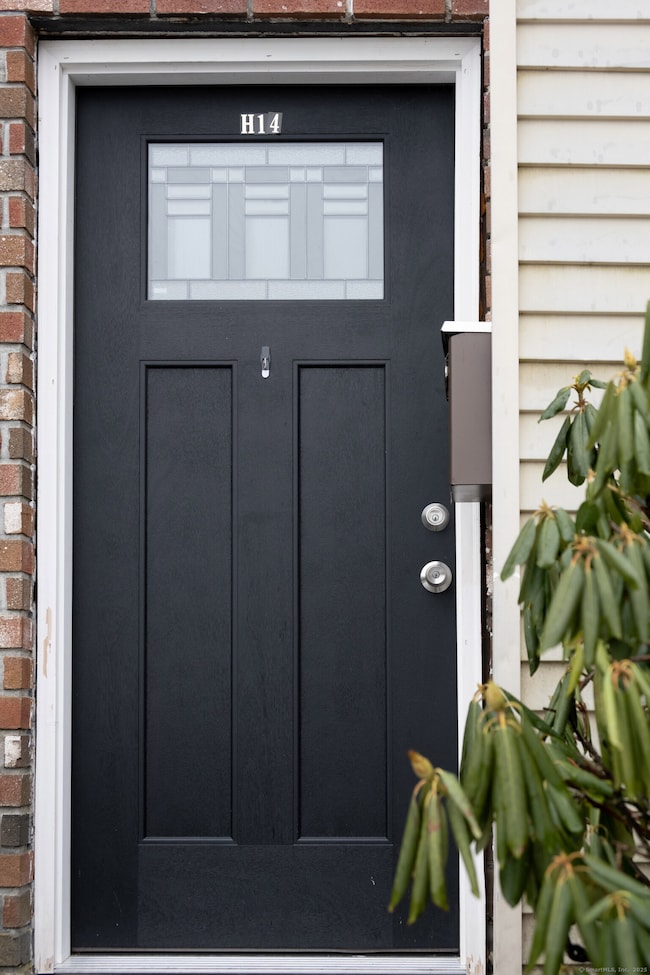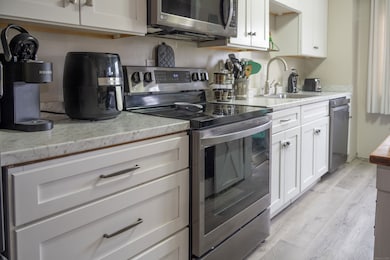
14 Bradley Cir Unit H Enfield, CT 06082
Enfield NeighborhoodEstimated payment $1,526/month
Highlights
- In Ground Pool
- End Unit
- Central Air
- Ranch Style House
- Cul-De-Sac
About This Home
Absolutely stunning, first floor condo for sale in the desirable Georgetown Condos! The open floor plan and renovated kitchen welcome you into the home. With tasteful updates like white shaker cabinets, a huge kitchen island, and durable vinyl plank floor are sure to please. Big ticket items like new windows and new exterior doors have been completed. Both bedrooms are oversized with ample closet space and the primary has an en-suite full bathroom, as well. The main bathroom has been tastefully remodeled as well. This unit provides a private, full basement for more storage and in unit laundry. This condo is not only stylish, but affordable. Book your showing today!
Property Details
Home Type
- Condominium
Est. Annual Taxes
- $2,410
Year Built
- Built in 1969
Lot Details
- End Unit
- Cul-De-Sac
HOA Fees
- $266 Monthly HOA Fees
Home Design
- Ranch Style House
- Frame Construction
- Masonry Siding
- Vinyl Siding
Interior Spaces
- 1,085 Sq Ft Home
- Basement Fills Entire Space Under The House
Kitchen
- Electric Range
- Microwave
- Dishwasher
Bedrooms and Bathrooms
- 2 Bedrooms
- 2 Full Bathrooms
Laundry
- Laundry on lower level
- Dryer
- Washer
Pool
- In Ground Pool
Utilities
- Central Air
- Air Source Heat Pump
- Heating System Uses Natural Gas
Community Details
- Association fees include grounds maintenance, trash pickup, snow removal, water, sewer, property management, pool service, insurance
- 154 Units
Listing and Financial Details
- Assessor Parcel Number 536552
Map
Home Values in the Area
Average Home Value in this Area
Property History
| Date | Event | Price | Change | Sq Ft Price |
|---|---|---|---|---|
| 03/14/2025 03/14/25 | Pending | -- | -- | -- |
| 03/07/2025 03/07/25 | For Sale | $190,000 | +97.9% | $175 / Sq Ft |
| 10/01/2020 10/01/20 | Sold | $96,000 | +7.9% | $92 / Sq Ft |
| 07/26/2020 07/26/20 | Pending | -- | -- | -- |
| 07/11/2020 07/11/20 | For Sale | $89,000 | 0.0% | $86 / Sq Ft |
| 09/30/2016 09/30/16 | Rented | $950 | 0.0% | -- |
| 09/08/2016 09/08/16 | Price Changed | $950 | -5.0% | $1 / Sq Ft |
| 08/03/2016 08/03/16 | For Rent | $1,000 | 0.0% | -- |
| 08/31/2015 08/31/15 | Rented | $1,000 | 0.0% | -- |
| 08/31/2015 08/31/15 | Under Contract | -- | -- | -- |
| 08/21/2015 08/21/15 | For Rent | $1,000 | -- | -- |
Similar Homes in Enfield, CT
Source: SmartMLS
MLS Number: 24079041
- 45 Elm Meadows
- 47 Elm Meadows Unit 47
- 242 Elm St
- 10 Spring Garden Rd
- 1 Carmella Terrace
- 17 Saint Thomas St
- 1 Sunrise Cir
- 15 Oakwood St
- 141 Oldefield Farms
- 27 Aloha Dr
- 23 Glen Oak Dr
- 6 Martin Terrace
- 13 Glen Oak Dr
- 10 Betty Rd
- 18 Nancy Dr
- 102 N Maple St Unit 11A
- 110 N Maple St
- 56 Elm St Unit 12
- 25 First Ave
- 287 Hazard Ave
