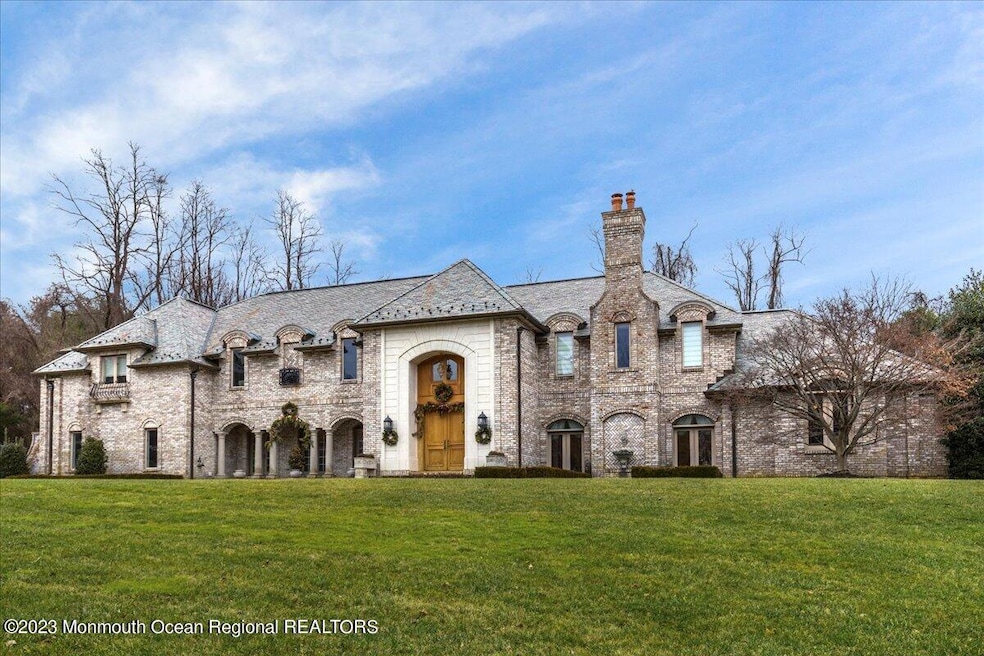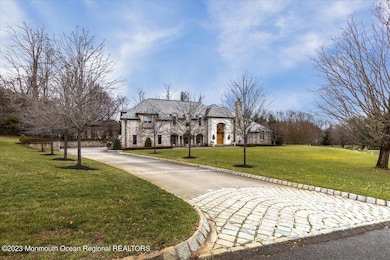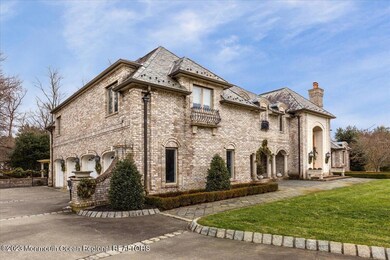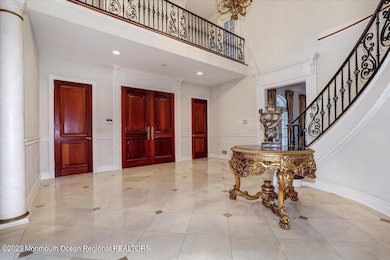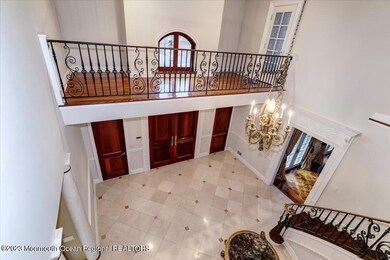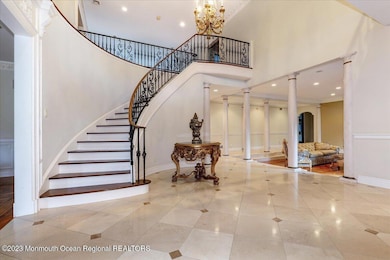
14 Brandywine Ln Colts Neck, NJ 07722
Highlights
- Home Theater
- In Ground Pool
- Custom Home
- Conover Road School Rated A
- Sauna
- Maid or Guest Quarters
About This Home
As of October 2024Exquisite French Country manor set atop of 1.63 acres in exclusive Colts Neck, NJ nestled in the heart of horse country yet with close proximity to major roadways, NYC, NJ Transit and the beautiful beaches of the Jersey Shore. Featuring resort style pool and impeccably manicured gardens, this stately custom built residence exudes quality, timeless elegance and extravagant living in over 9,000sf of masterly detailed custom construction. Spectacular quality with imported European finishes, brick exterior, solid limestone columns, Vermont slate roofing, Black walnut parquet floors, plaster moldings, radiant heating, hand crafted decorative millwork, leaded hand etched glass doors, imported Belgium limestone flooring and custom hand carved interior wood doors, sauna, and home theater.
Last Agent to Sell the Property
Curran Group Real Estate Services License #1974629
Home Details
Home Type
- Single Family
Est. Annual Taxes
- $31,081
Year Built
- Built in 1993
Lot Details
- 1.27 Acre Lot
- Fenced
- Oversized Lot
- Sprinkler System
Parking
- 4 Car Attached Garage
- Heated Garage
- Garage Door Opener
- Driveway
Home Design
- Custom Home
- Brick Exterior Construction
- Slate Roof
Interior Spaces
- 9,143 Sq Ft Home
- 4-Story Property
- Central Vacuum
- Home Theater Equipment
- Built-In Features
- Crown Molding
- Tray Ceiling
- Ceiling height of 9 feet on the main level
- Ceiling Fan
- Recessed Lighting
- Light Fixtures
- 3 Fireplaces
- Wood Burning Fireplace
- Gas Fireplace
- Blinds
- Window Screens
- Double Door Entry
- French Doors
- Family Room
- Sunken Living Room
- Dining Room
- Home Theater
- Den
- Library
- Bonus Room
- Sun or Florida Room
- Sauna
- Home Security System
Kitchen
- Breakfast Room
- Eat-In Kitchen
- Butlers Pantry
- Double Oven
- Gas Cooktop
- Stove
- Portable Range
- Range Hood
- Microwave
- Dishwasher
Flooring
- Wood
- Marble
Bedrooms and Bathrooms
- 6 Bedrooms
- Fireplace in Primary Bedroom
- Walk-In Closet
- Primary Bathroom is a Full Bathroom
- Maid or Guest Quarters
- Marble Bathroom Countertops
- Bidet
- Dual Vanity Sinks in Primary Bathroom
- Primary Bathroom Bathtub Only
- Steam Shower
- Primary Bathroom includes a Walk-In Shower
Laundry
- Dryer
- Washer
- Laundry Tub
Unfinished Basement
- Walk-Out Basement
- Basement Fills Entire Space Under The House
Pool
- In Ground Pool
- Gunite Pool
- Outdoor Pool
- Pool Equipment Stays
Outdoor Features
- Balcony
- Patio
- Exterior Lighting
- Gazebo
- Outdoor Grill
Utilities
- Forced Air Zoned Heating and Cooling System
- Well
- Natural Gas Water Heater
- Water Purifier
- Water Softener
- Septic System
Community Details
- No Home Owners Association
- Brandywine Subdivision
Listing and Financial Details
- Exclusions: Chandeliers in the dining room/foyer/bar room/library and outdoor planters.
- Assessor Parcel Number 10-00035-0000-00001-15
Map
Home Values in the Area
Average Home Value in this Area
Property History
| Date | Event | Price | Change | Sq Ft Price |
|---|---|---|---|---|
| 10/17/2024 10/17/24 | Sold | $2,175,000 | -7.4% | $238 / Sq Ft |
| 08/26/2024 08/26/24 | Pending | -- | -- | -- |
| 06/15/2024 06/15/24 | Price Changed | $2,350,000 | -7.8% | $257 / Sq Ft |
| 02/20/2024 02/20/24 | For Sale | $2,550,000 | -- | $279 / Sq Ft |
Tax History
| Year | Tax Paid | Tax Assessment Tax Assessment Total Assessment is a certain percentage of the fair market value that is determined by local assessors to be the total taxable value of land and additions on the property. | Land | Improvement |
|---|---|---|---|---|
| 2024 | $31,081 | $2,323,000 | $493,700 | $1,829,300 |
| 2023 | $31,081 | $1,997,500 | $376,800 | $1,620,700 |
| 2022 | $30,466 | $1,821,600 | $311,800 | $1,509,800 |
| 2021 | $30,466 | $1,744,900 | $311,800 | $1,433,100 |
| 2020 | $30,406 | $1,723,700 | $341,800 | $1,381,900 |
| 2019 | $32,424 | $1,841,200 | $366,800 | $1,474,400 |
| 2018 | $32,355 | $1,822,800 | $366,800 | $1,456,000 |
| 2017 | $34,938 | $1,975,000 | $357,800 | $1,617,200 |
| 2016 | $38,139 | $2,203,300 | $356,800 | $1,846,500 |
| 2015 | $39,542 | $2,279,100 | $368,100 | $1,911,000 |
| 2014 | $40,620 | $2,407,800 | $393,500 | $2,014,300 |
Mortgage History
| Date | Status | Loan Amount | Loan Type |
|---|---|---|---|
| Open | $617,174 | New Conventional | |
| Open | $1,740,000 | New Conventional | |
| Previous Owner | -- | No Value Available | |
| Previous Owner | $1,000,000 | Credit Line Revolving | |
| Previous Owner | $1,000,000 | Credit Line Revolving |
Deed History
| Date | Type | Sale Price | Title Company |
|---|---|---|---|
| Deed | $2,175,000 | Innovation Title | |
| Deed | -- | -- |
Similar Homes in Colts Neck, NJ
Source: MOREMLS (Monmouth Ocean Regional REALTORS®)
MLS Number: 22404638
APN: 10-00035-0000-00001-15
- 11 Rimwood Ln
- 2 Bowling Green
- 318 County Road 537
- 3 Michaels Way
- 10 Saratoga Dr
- 98 Hockhockson Rd
- 318 Route 537
- 752 Newman Springs Rd
- 44 Majestic Ave
- 25 Water St
- 249 County Road 537
- 9 Majestic Ave
- 16 Gallant Fox Rd
- 81 Water St
- 878 Newman Springs Rd
- 28 Rambling Meadow Ct
- 70 Lawley Dr
- 15 Branford Cir
- 4 Malcolm Way
- 110 Jumping Brook Rd
