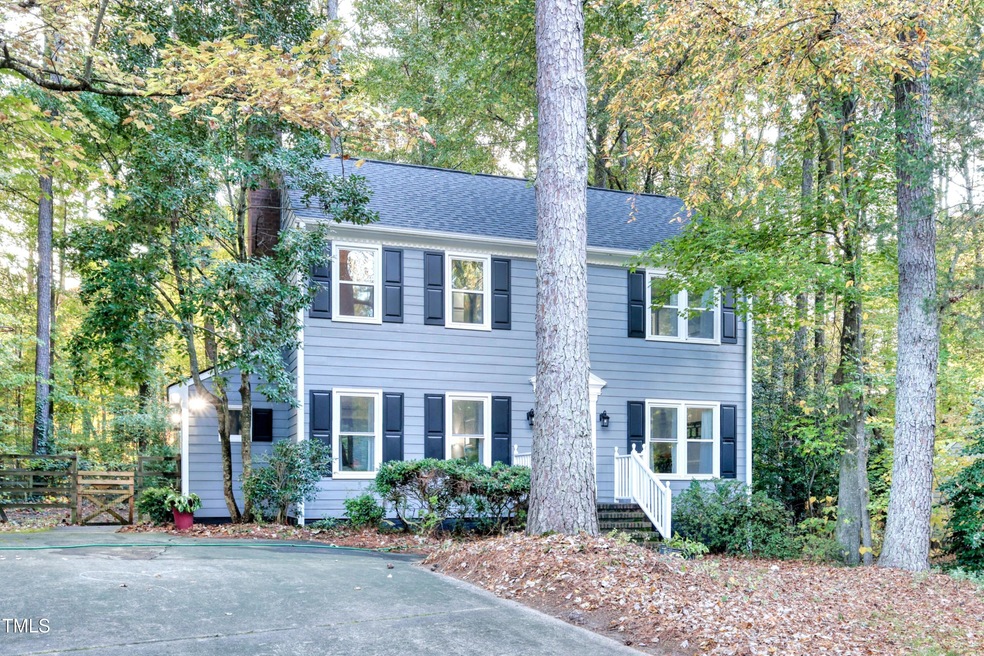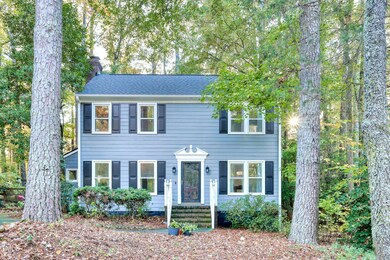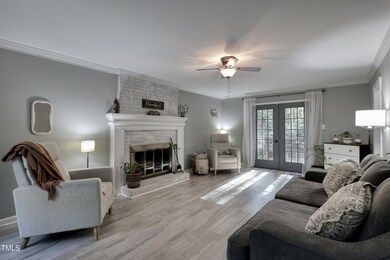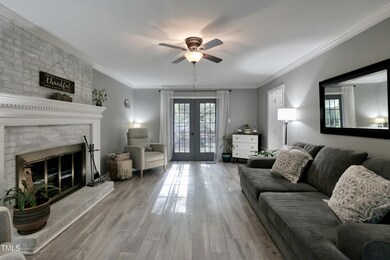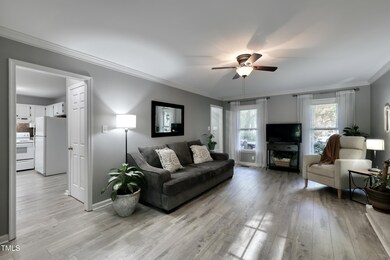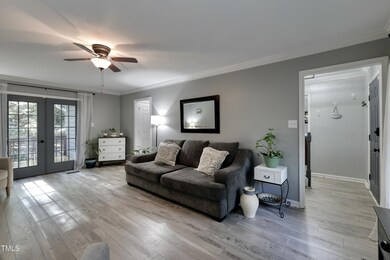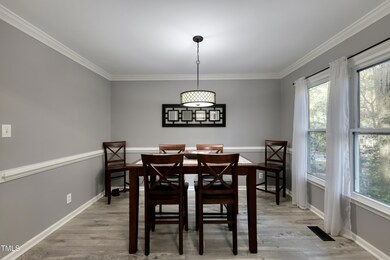
14 Briarfield Ct Durham, NC 27713
Woodcroft NeighborhoodHighlights
- Colonial Architecture
- Sun or Florida Room
- Porch
- Deck
- Cul-De-Sac
- Home Security System
About This Home
As of December 2024Situated on a cul-de-sac, this gorgeous two-story, 3 bed, 2.5 bath Colonial home is move-in ready. As you enter your new home, you are welcomed with a large, but cozy Living Room with a wood-burning fireplace on your left and a dining room on your right. The sunroom in the back of the home provides a large space that could be used as a home office, playroom, or a perfect space for entertaining guests. With two huge picture windows and skylights the sun is able to shine through to the kitchen as well. The half wall between the kitchen and sun room opens up the space to provide more light throughout and provides that connection for everyone. The LVP flooring throughout the entire home exudes warmth and creates a feeling of balance from one room to the next which extends to the second floor as well. All of the bedrooms are located on the second floor including the large primary bedroom with two closets and a walk in shower. The other two bedrooms are generously sized and share another full bath. The backyard has a deck and is fenced in, but the yard extends past the fence, so be sure to check out the markers! Roof is only 4 years old, as well as new windows throughout, and Google Fiber is available.
Last Agent to Sell the Property
Austin Penninger
Keller Williams Realty Cary License #315568
Home Details
Home Type
- Single Family
Est. Annual Taxes
- $3,259
Year Built
- Built in 1985
Lot Details
- 0.25 Acre Lot
- Cul-De-Sac
- Back Yard Fenced
HOA Fees
- $26 Monthly HOA Fees
Home Design
- Colonial Architecture
- Block Foundation
- Shingle Roof
Interior Spaces
- 1,638 Sq Ft Home
- 2-Story Property
- Wood Burning Fireplace
- Family Room
- Dining Room
- Sun or Florida Room
- Luxury Vinyl Tile Flooring
- Basement
- Crawl Space
- Home Security System
Kitchen
- Electric Range
- Dishwasher
- Disposal
Bedrooms and Bathrooms
- 3 Bedrooms
Laundry
- Laundry closet
- Dryer
- Washer
Parking
- 2 Parking Spaces
- 2 Open Parking Spaces
Outdoor Features
- Deck
- Porch
Schools
- Southwest Elementary School
- Githens Middle School
- Jordan High School
Utilities
- Central Air
- Heat Pump System
Community Details
- Association fees include insurance
- Woodcroft Community Assoc Association, Phone Number (910) 295-3791
- Woodcroft Subdivision
Listing and Financial Details
- Assessor Parcel Number 0719-61-8450
Map
Home Values in the Area
Average Home Value in this Area
Property History
| Date | Event | Price | Change | Sq Ft Price |
|---|---|---|---|---|
| 12/16/2024 12/16/24 | Sold | $415,000 | -2.4% | $253 / Sq Ft |
| 11/16/2024 11/16/24 | Pending | -- | -- | -- |
| 10/31/2024 10/31/24 | For Sale | $425,000 | -- | $259 / Sq Ft |
Tax History
| Year | Tax Paid | Tax Assessment Tax Assessment Total Assessment is a certain percentage of the fair market value that is determined by local assessors to be the total taxable value of land and additions on the property. | Land | Improvement |
|---|---|---|---|---|
| 2024 | $3,259 | $233,637 | $59,470 | $174,167 |
| 2023 | $3,060 | $233,637 | $59,470 | $174,167 |
| 2022 | $2,990 | $233,637 | $59,470 | $174,167 |
| 2021 | $2,976 | $233,637 | $59,470 | $174,167 |
| 2020 | $2,906 | $233,637 | $59,470 | $174,167 |
| 2019 | $2,906 | $233,637 | $59,470 | $174,167 |
| 2018 | $2,837 | $209,131 | $46,950 | $162,181 |
| 2017 | $2,816 | $209,131 | $46,950 | $162,181 |
| 2016 | $2,721 | $209,131 | $46,950 | $162,181 |
| 2015 | $2,686 | $194,043 | $39,350 | $154,693 |
| 2014 | -- | $194,043 | $39,350 | $154,693 |
Mortgage History
| Date | Status | Loan Amount | Loan Type |
|---|---|---|---|
| Open | $394,250 | New Conventional | |
| Previous Owner | $171,600 | Credit Line Revolving | |
| Previous Owner | $90,000 | Credit Line Revolving | |
| Previous Owner | $116,686 | Unknown |
Deed History
| Date | Type | Sale Price | Title Company |
|---|---|---|---|
| Warranty Deed | $415,000 | None Listed On Document |
Similar Homes in Durham, NC
Source: Doorify MLS
MLS Number: 10060934
APN: 144039
- 13 Thorne Ridge Dr
- 4 W Bridlewood Trail
- 125 Long Shadow Place
- 127 Long Shadow Place
- 14 W Bridlewood Trail
- 108 Long Shadow Place
- 116 Old Maple Ln
- 27 Kings Mount Ct
- 5315 Oakbrook Dr
- 18 Kings Mount Ct
- 3706 Chimney Ridge Place Unit 201
- 706 Sleepy Creek Dr
- 6 Landover Ct
- 3805 Chimney Ridge Place Unit 3
- 3805 Chimney Ridge Place Unit 8
- 707 Cross Timbers Dr
- 5205 Longwood Dr
- 5203 Longwood Dr
- 4 Applewood Square
- 25 Porters Glen Place
