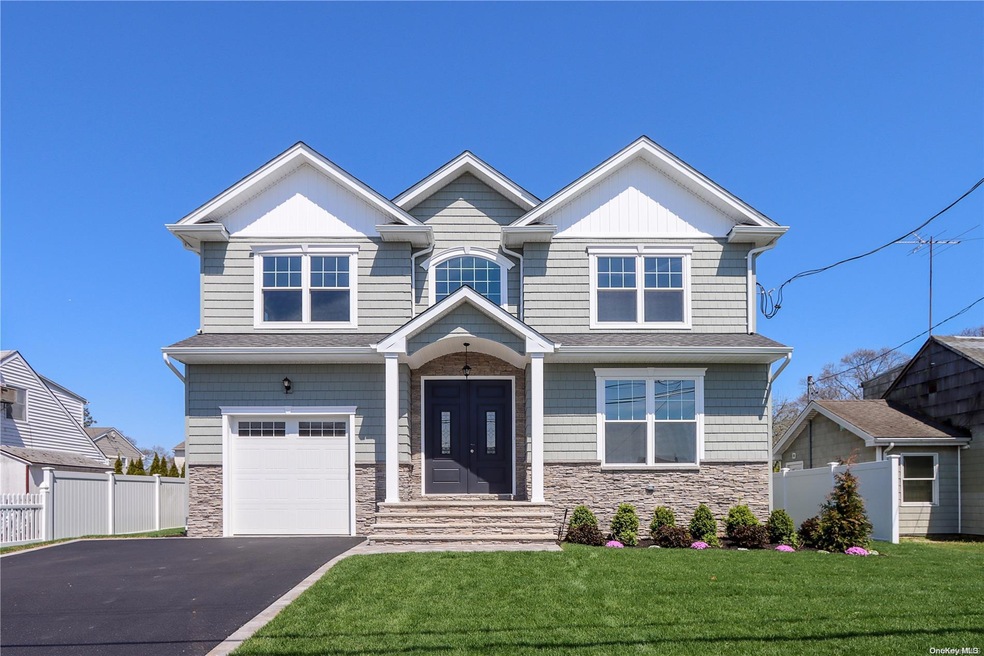
14 Bushwick Ave Merrick, NY 11566
Merrick NeighborhoodHighlights
- Colonial Architecture
- Property is near public transit
- 1 Fireplace
- Merrick Avenue Middle School Rated A
- Wood Flooring
- Formal Dining Room
About This Home
As of February 2025Nestled in the heart of Merrick this stunning 2,800 sq ft home awaits you. Not one detail has been spared in this sunlit open floor plan that seamlessly connects the living, dining, and kitchen areas, creating an ideal space for entertaining and family gatherings. The second floor offers a spacious En Suite complete with walk in closet and en suite bathroom, 3 additional generously sized bedrooms, bathroom and laundry! Full walk out basement with 8 ft ceilings to make your own rec room! Central air, gas heat/cooking, custom high end finishes throughout. Mid block tree lined street! Best of the best! Taxes do not reflect star savings of $1,258.24 Buyers are responsible for transfer tax, water hook up, and final survey., Additional information: Appearance:Diamond,Separate Hotwater Heater:Y
Last Agent to Sell the Property
Signature Premier Properties Brokerage Phone: 516-799-7100 License #10401330977

Last Buyer's Agent
Signature Premier Properties Brokerage Phone: 516-799-7100 License #10401330977

Home Details
Home Type
- Single Family
Est. Annual Taxes
- $10,544
Year Built
- Built in 2024
Lot Details
- 5,000 Sq Ft Lot
- Lot Dimensions are 50x100
- Partially Fenced Property
Parking
- Attached Garage
Home Design
- Colonial Architecture
- Frame Construction
- Stone Siding
- Vinyl Siding
Interior Spaces
- 2,800 Sq Ft Home
- 3-Story Property
- 1 Fireplace
- Entrance Foyer
- Formal Dining Room
- Wood Flooring
Kitchen
- Eat-In Kitchen
- Oven
- Cooktop
- Microwave
- Dishwasher
Bedrooms and Bathrooms
- 4 Bedrooms
- En-Suite Primary Bedroom
- Walk-In Closet
- 3 Full Bathrooms
Unfinished Basement
- Walk-Out Basement
- Basement Fills Entire Space Under The House
Location
- Property is near public transit
Schools
- Contact Agent Elementary School
- Merrick Avenue Middle School
- Sanford H Calhoun High School
Utilities
- Central Air
- Heating System Uses Natural Gas
- Hydro-Air Heating System
- Tankless Water Heater
Community Details
- Park
Listing and Financial Details
- Legal Lot and Block 783 / 88
- Assessor Parcel Number 2489-52-385-00-0003-0
Map
Home Values in the Area
Average Home Value in this Area
Property History
| Date | Event | Price | Change | Sq Ft Price |
|---|---|---|---|---|
| 02/07/2025 02/07/25 | Sold | $1,315,000 | -5.3% | $470 / Sq Ft |
| 12/20/2024 12/20/24 | Pending | -- | -- | -- |
| 08/29/2024 08/29/24 | For Sale | $1,388,000 | -- | $496 / Sq Ft |
Tax History
| Year | Tax Paid | Tax Assessment Tax Assessment Total Assessment is a certain percentage of the fair market value that is determined by local assessors to be the total taxable value of land and additions on the property. | Land | Improvement |
|---|---|---|---|---|
| 2024 | $2,842 | $386 | $168 | $218 |
| 2023 | $9,037 | $409 | $178 | $231 |
| 2022 | $9,037 | $406 | $177 | $229 |
| 2021 | $11,535 | $427 | $186 | $241 |
| 2020 | $9,518 | $554 | $542 | $12 |
| 2019 | $8,911 | $594 | $521 | $73 |
| 2018 | $9,006 | $663 | $0 | $0 |
| 2017 | $5,986 | $663 | $581 | $82 |
| 2016 | $8,952 | $663 | $514 | $149 |
| 2015 | $2,560 | $663 | $514 | $149 |
| 2014 | $2,560 | $663 | $514 | $149 |
| 2013 | $2,678 | $750 | $581 | $169 |
Mortgage History
| Date | Status | Loan Amount | Loan Type |
|---|---|---|---|
| Open | $657,500 | New Conventional |
Deed History
| Date | Type | Sale Price | Title Company |
|---|---|---|---|
| Bargain Sale Deed | $1,315,000 | Old Republic Natl Ttl Ins Co | |
| Bargain Sale Deed | $475,000 | East Coast Abstract | |
| Bargain Sale Deed | $475,000 | East Coast Abstract | |
| Bargain Sale Deed | $475,000 | East Coast Abstract | |
| Interfamily Deed Transfer | -- | None Available | |
| Interfamily Deed Transfer | -- | None Available | |
| Interfamily Deed Transfer | -- | None Available | |
| Deed | -- | -- | |
| Deed | -- | -- |
Similar Homes in Merrick, NY
Source: OneKey® MLS
MLS Number: L3575234
APN: 2089-55-088-00-0783-0
- 1824 Gildersleeve St
- 1707 Carroll Ave
- 9 Sumner Ave
- 1747 Meadowbrook Rd Unit 17
- 281 Meadowbrook Rd
- 1717 Meadowbrook Rd
- 210 Elsie Ave
- 122 Bushwick Ave
- 208 Elsie Ave
- 33 Hanover Place
- 200 Elsie Ave
- 604 Meadowbrook Rd
- 25 Garden Place
- 1882 Carroll Ave
- 1701 Lexington Ave
- 1700 Saint Marks Ave
- 1907 Carroll Ave
- 1918 Carroll Ave
- 131 Thelma Ave
- 1704 Camp Ave
