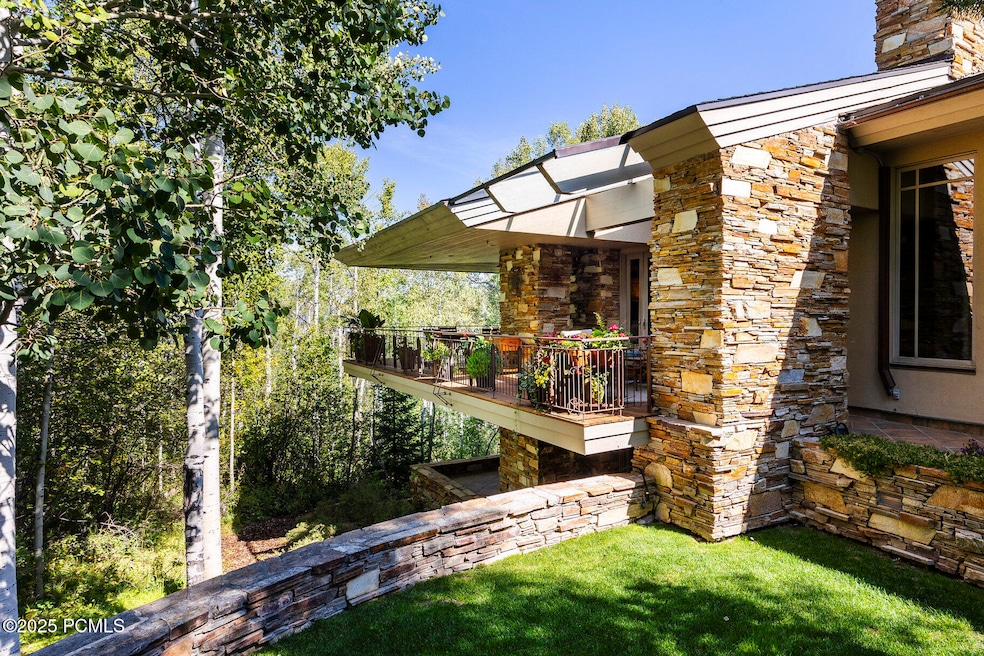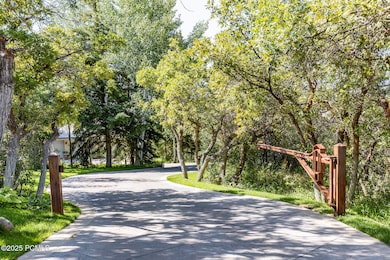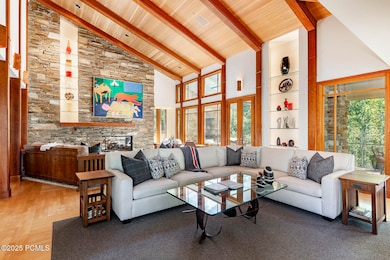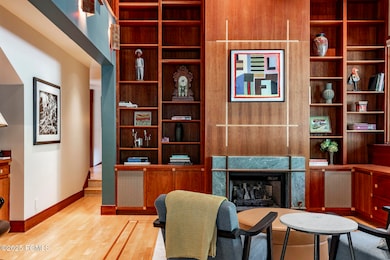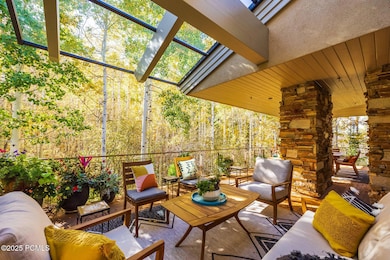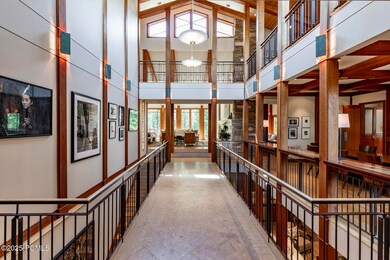
14 Canyon Ct Park City, UT 84060
Estimated payment $48,873/month
Highlights
- Steam Room
- Heated Driveway
- View of Trees or Woods
- Parley's Park Elementary School Rated A-
- Spa
- 3.29 Acre Lot
About This Home
Designed for entertaining, this home provides venues to host Sundance parties, elegant dinners, and family gatherings in unmatched style. The primary living spaces are on the main level including the master bedroom, paneled library, spacious living and dining rooms, family/media room, kitchen/breakfast room, and generous covered decks.
The timeless Frank Lloyd Wright-inspired design was superbly executed by highly respected architect Max Smith. Craig Construction meticulously crafted the home using the finest detailing and materials including strip-laid Idaho quartzite, Giallo del Veneto limestone and Basque slate floors, Snaidero Cabinetry, and Cherry and Birds Eye Maple woodwork. Quality features include a 3,000-bottle wine cellar, custom inground heated spa with water feature, Mahogany outdoor decking, radiant heat plus second-level air conditioning, snowmelt system, steel railings, and gate in iron oxide patina.
Three-acre sanctuary, on the prestigious Canyon Court, with a gated winding driveway provides exceptional privacy while being in the heart of Park City. Aspen Springs Ranch sequesters only 78 homesites on 272 acres bordered by the iconic McPolin White barn and open land protected by the Park City government. Mountain trails, cross-country ski tracks, the municipal golf course, and the school bus stop are within walking distance.
Home Details
Home Type
- Single Family
Est. Annual Taxes
- $23,477
Year Built
- Built in 1995
Lot Details
- 3.29 Acre Lot
- Landscaped
- Natural State Vegetation
- Secluded Lot
- Corner Lot
- Sloped Lot
- Partial Sprinkler System
- Many Trees
- Few Trees
HOA Fees
- $33 Monthly HOA Fees
Parking
- 3 Car Attached Garage
- Heated Garage
- Garage Door Opener
- Heated Driveway
Property Views
- Woods
- Trees
- Mountain
- Meadow
Home Design
- Contemporary Architecture
- Wood Frame Construction
- Asphalt Roof
- Stone Siding
- Concrete Perimeter Foundation
- Stucco
- Stone
Interior Spaces
- 9,881 Sq Ft Home
- Wet Bar
- Central Vacuum
- Sound System
- Vaulted Ceiling
- 4 Fireplaces
- Wood Burning Fireplace
- Gas Fireplace
- Great Room
- Family Room
- Formal Dining Room
- Home Office
- Storage
- Steam Room
- Crawl Space
Kitchen
- Eat-In Kitchen
- Breakfast Bar
- Double Oven
- Gas Range
- Microwave
- Dishwasher
- Kitchen Island
- Disposal
Flooring
- Wood
- Carpet
- Radiant Floor
- Stone
Bedrooms and Bathrooms
- 5 Bedrooms
- Primary Bedroom on Main
- Walk-In Closet
- Double Vanity
Laundry
- Laundry Room
- Washer
Home Security
- Home Security System
- Fire Sprinkler System
Outdoor Features
- Spa
- Deck
- Patio
Utilities
- Air Conditioning
- Zoned Heating
- Boiler Heating System
- Heating System Uses Natural Gas
- Natural Gas Connected
- Gas Water Heater
- Water Softener is Owned
- Phone Available
- Cable TV Available
Listing and Financial Details
- Assessor Parcel Number Asr-Ii-74
Community Details
Overview
- Association Phone (801) 369-0639
- Aspen Springs Ranch Subdivision
Amenities
- Steam Room
Recreation
- Community Spa
- Trails
Map
Home Values in the Area
Average Home Value in this Area
Tax History
| Year | Tax Paid | Tax Assessment Tax Assessment Total Assessment is a certain percentage of the fair market value that is determined by local assessors to be the total taxable value of land and additions on the property. | Land | Improvement |
|---|---|---|---|---|
| 2023 | $18,452 | $3,272,843 | $725,000 | $2,547,843 |
| 2022 | $14,648 | $2,223,731 | $725,000 | $1,498,731 |
| 2021 | $7,265 | $1,710,612 | $661,500 | $1,049,112 |
| 2020 | $5,412 | $1,206,878 | $472,500 | $734,378 |
| 2019 | $9,411 | $1,143,228 | $368,500 | $774,728 |
| 2018 | $9,411 | $1,143,228 | $368,500 | $774,728 |
| 2017 | $8,569 | $1,095,795 | $368,500 | $727,295 |
| 2016 | $8,677 | $1,079,984 | $368,500 | $711,484 |
| 2015 | $9,158 | $1,079,984 | $0 | $0 |
| 2013 | $9,104 | $1,000,931 | $0 | $0 |
Property History
| Date | Event | Price | Change | Sq Ft Price |
|---|---|---|---|---|
| 04/11/2025 04/11/25 | For Sale | $8,400,000 | 0.0% | $850 / Sq Ft |
| 03/18/2025 03/18/25 | Off Market | -- | -- | -- |
| 09/13/2024 09/13/24 | For Sale | $8,400,000 | -- | $850 / Sq Ft |
Deed History
| Date | Type | Sale Price | Title Company |
|---|---|---|---|
| Warranty Deed | -- | High Country Title |
Mortgage History
| Date | Status | Loan Amount | Loan Type |
|---|---|---|---|
| Open | $500,000 | Credit Line Revolving | |
| Open | $2,503,200 | New Conventional | |
| Closed | $2,500,000 | New Conventional | |
| Closed | $1,938,000 | Adjustable Rate Mortgage/ARM | |
| Closed | $450,000 | Credit Line Revolving | |
| Closed | $1,500,000 | Adjustable Rate Mortgage/ARM | |
| Closed | $2,135,000 | New Conventional |
Similar Homes in Park City, UT
Source: Park City Board of REALTORS®
MLS Number: 12403803
APN: ASR-II-74
- 2667 Aspen Springs Dr
- 2441 Iron Canyon Dr
- 2422 Iron Canyon Dr
- 2743 Meadow Creek Dr
- 2268 Jupiter View Dr
- 2260 Park Ave Unit 11
- 3057 Oak Rim Ln
- 12 Thaynes Canyon Dr
- 41 Silver Star Ct Unit C-19
- 467 Windrift Ln Unit 4
- 515 Saddle View Way Unit 23
- 3239 Mountain Top Ln
- 2407 Holiday Ranch Loop Rd Unit 37
- 2407 Holiday Ranch Loop Rd
- 322 White Pine Ct Unit 322
- 39 White Pine Ct
- 253 White Pine Ct
- 745 Quaking Aspen Ct
