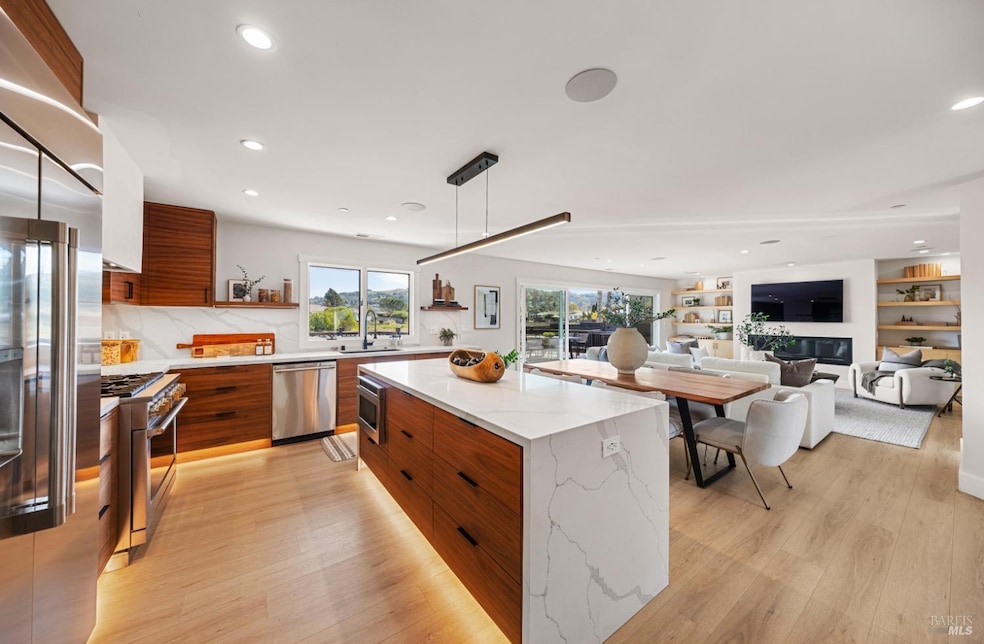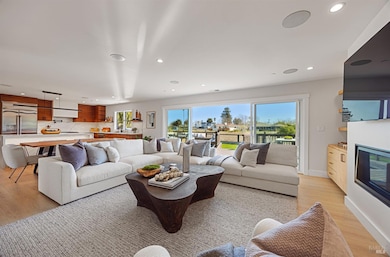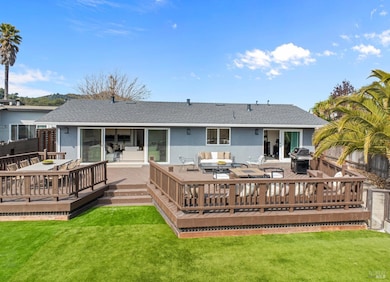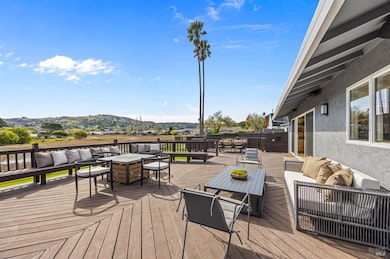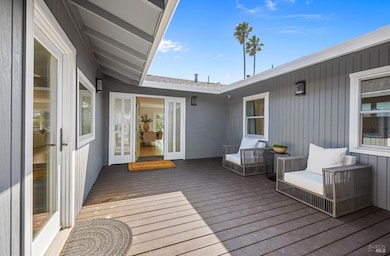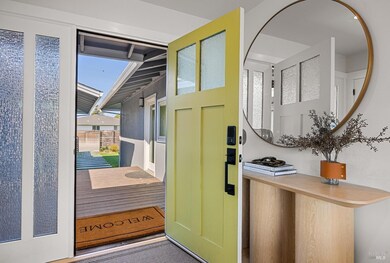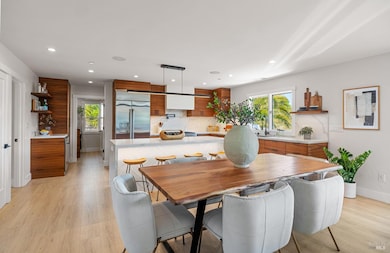
14 Channel Dr Corte Madera, CA 94925
Estimated payment $15,167/month
Highlights
- Bay View
- Built-In Refrigerator
- Living Room with Attached Deck
- The Cove School Rated A
- Wood Flooring
- Window or Skylight in Bathroom
About This Home
This beautifully updated single-level home in the sought-after Mariner Cove neighborhood offers an elevated design aesthetic, a functional layout, and indoor/outdoor spaces that flow effortlessly with the idyllic setting. Significantly renovated by the current owner, integrating modern amenities and high-quality finishes to create timeless and stylish living spaces. This inviting residence is an entertainer's dream, featuring a turf front yard, a sunny backyard with a turf lawn, and an expansive entertainment deck with picturesque views overlooking San Clemente Creek. Beautiful light hardwood flooring throughout the home. The open and airy great room features a linear fireplace, built-in cabinetry, floating shelves, and sliding glass doors that open to the expansive entertainment deck. The stunning chef's kitchen features a large center island with counter seating, quartz countertops, rich wood cabinetry, floating shelves, and high-end stainless steel appliances. The comfortable primary suite features dual walk-in closets and a lavish primary bathroom. Three additional bedrooms and an office with access to the outdoors offer comfortable accommodations for family or guests. Attached garage and ample off-street parking for multiple vehicles.
Open House Schedule
-
Sunday, April 27, 20251:00 to 4:00 pm4/27/2025 1:00:00 PM +00:004/27/2025 4:00:00 PM +00:00This beautifully updated single-level home in the sought-after Mariner Cove neighborhood offers an elevated design aesthetic, a functional layout, and indoor/outdoor spaces that flow effortlessly with the idyllic setting.Add to Calendar
Home Details
Home Type
- Single Family
Est. Annual Taxes
- $29,636
Year Built
- Built in 1965 | Remodeled
Lot Details
- 7,410 Sq Ft Lot
- Landscaped
- Artificial Turf
Parking
- 2 Car Attached Garage
- Uncovered Parking
Property Views
- Bay
- Hills
Interior Spaces
- 1,912 Sq Ft Home
- 1-Story Property
- Fireplace With Gas Starter
- Awning
- Great Room
- Family Room Off Kitchen
- Living Room with Fireplace
- Living Room with Attached Deck
- Combination Dining and Living Room
- Home Office
- Video Cameras
Kitchen
- Built-In Gas Oven
- Built-In Gas Range
- Range Hood
- Microwave
- Built-In Refrigerator
- Dishwasher
- Wine Refrigerator
- Kitchen Island
- Quartz Countertops
- Disposal
Flooring
- Wood
- Tile
Bedrooms and Bathrooms
- 4 Bedrooms
- Dual Closets
- Bathroom on Main Level
- Bathtub with Shower
- Window or Skylight in Bathroom
Laundry
- Laundry Room
- Sink Near Laundry
Outdoor Features
- Patio
- Front Porch
Utilities
- No Cooling
- Central Heating
- Heating System Uses Gas
Listing and Financial Details
- Assessor Parcel Number 026-081-21
Map
Home Values in the Area
Average Home Value in this Area
Tax History
| Year | Tax Paid | Tax Assessment Tax Assessment Total Assessment is a certain percentage of the fair market value that is determined by local assessors to be the total taxable value of land and additions on the property. | Land | Improvement |
|---|---|---|---|---|
| 2024 | $29,636 | $2,420,664 | $1,092,420 | $1,328,244 |
| 2023 | $26,962 | $2,203,200 | $1,071,000 | $1,132,200 |
| 2022 | $16,196 | $1,226,045 | $808,737 | $417,308 |
| 2021 | $16,000 | $1,202,007 | $792,881 | $409,126 |
| 2020 | $15,975 | $1,189,687 | $784,754 | $404,933 |
| 2019 | $15,341 | $1,166,364 | $769,370 | $396,994 |
| 2018 | $15,031 | $1,143,503 | $754,290 | $389,213 |
| 2017 | $14,875 | $1,121,082 | $739,500 | $381,582 |
| 2016 | $14,259 | $1,099,100 | $725,000 | $374,100 |
| 2015 | $6,836 | $453,708 | $127,404 | $326,304 |
| 2014 | $6,544 | $444,821 | $124,908 | $319,913 |
Property History
| Date | Event | Price | Change | Sq Ft Price |
|---|---|---|---|---|
| 04/08/2025 04/08/25 | Price Changed | $2,275,000 | -4.3% | $1,190 / Sq Ft |
| 03/14/2025 03/14/25 | For Sale | $2,377,000 | -- | $1,243 / Sq Ft |
Deed History
| Date | Type | Sale Price | Title Company |
|---|---|---|---|
| Interfamily Deed Transfer | -- | None Available | |
| Grant Deed | $1,100,000 | Stewart Title Of Ca Inc | |
| Interfamily Deed Transfer | -- | Fidelity National Title Co | |
| Interfamily Deed Transfer | -- | Fidelity National Title Co | |
| Interfamily Deed Transfer | $175,000 | Old Republic Title Company | |
| Interfamily Deed Transfer | -- | Pacific Coast Title Company |
Mortgage History
| Date | Status | Loan Amount | Loan Type |
|---|---|---|---|
| Open | $1,160,000 | New Conventional | |
| Closed | $1,100,000 | New Conventional | |
| Closed | $75,000 | Credit Line Revolving | |
| Closed | $363,400 | Credit Line Revolving | |
| Closed | $625,500 | New Conventional | |
| Previous Owner | $413,700 | Unknown | |
| Previous Owner | $417,000 | Stand Alone Refi Refinance Of Original Loan | |
| Previous Owner | $300,700 | Unknown | |
| Previous Owner | $275,000 | No Value Available | |
| Previous Owner | $75,000 | Credit Line Revolving | |
| Previous Owner | $251,500 | No Value Available | |
| Closed | $75,000 | No Value Available |
Similar Homes in the area
Source: Bay Area Real Estate Information Services (BAREIS)
MLS Number: 325022371
APN: 026-081-21
- 14 Channel Dr
- 45 Golden Hind Passage
- 179 Golden Hind Passage
- 13 Seamast Passage
- 47 Mariner Green Dr
- 929 Meadowsweet Dr
- 45 Ebbtide Passage
- 9 Creekside Ct
- 14 Laurel Dr
- 1411 Casa Buena Dr Unit 27
- 0 Meadowsweet Dr
- 1065 Meadowsweet Dr
- 215 Eastman Ave
- 117 Pixley Ave
- 135 Redwood Ave
- 7 Willow Ave
- 2130 Redwood Hwy Unit D1
- 2130 Redwood Hwy Unit F14
- 2130 Redwood Hwy Unit D2
- 11 Walker Rd
