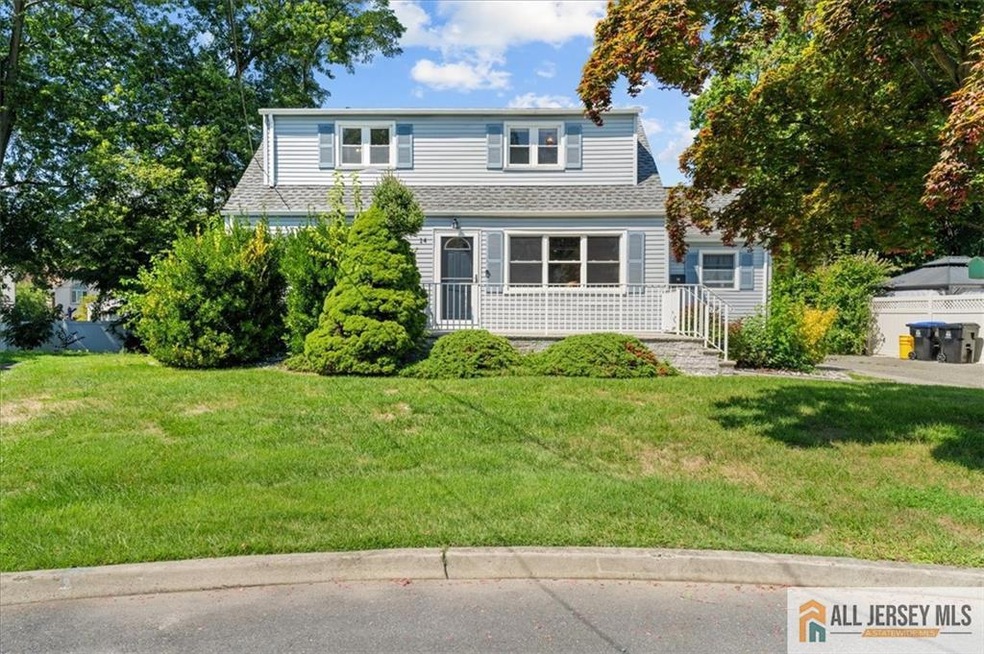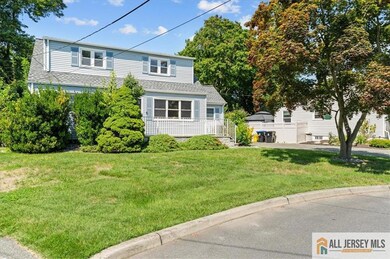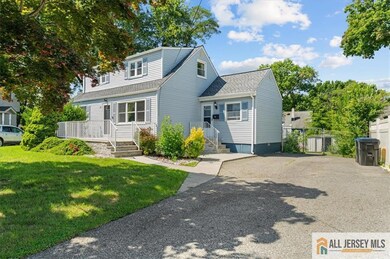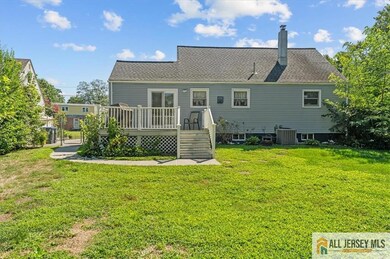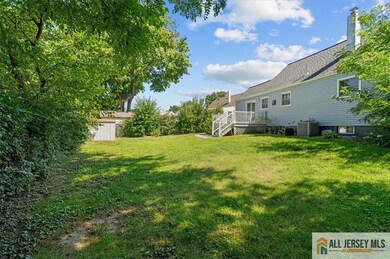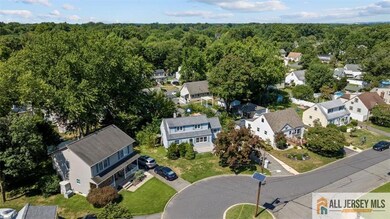**OPEN HOUSE Saturday 12 to 230. Sunday 2:30-4:30** Welcome to this delightful four-bedroom home, offering a perfect combination of classic charm and modern convenience. Situated in a dead-end- cul-de-sack, this home is perfect for those seeking comfort and privacy. On the main level, you'll find two spacious bedrooms and a beautifully maintained full bathroom. The open and inviting living room provides plenty of space for relaxation, while the dining room is ideal for family meals or entertaining guests. The well-equipped kitchen is a cook's dream, offering plenty of cabinet and counter space for all your culinary needs. Upstairs, there are two additional cozy bedrooms, perfect for family members, guests, or a home office. Each room is full of character, with charming dormer windows. The home also features a fully finished basement with a convenient half bath, offering endless possibilities for use, whether as a family room, home gym, office, or entertainment space. Outside, enjoy the privacy of a fully fenced yard, perfect for kids, pets, or hosting outdoor gatherings. The yard offers space for gardening, playing, or simply relaxing on sunny days. *30 year timberline roof and new gutters with lifetime warranty, Anderson sliding door, storm door 2019, 2015 furnace and AC, HWH 2019, full bath tub insert 2014, Washer and drier 10 years old, Refrigerator, stove, dishwasher 2020. Vinyl flooring 2021

