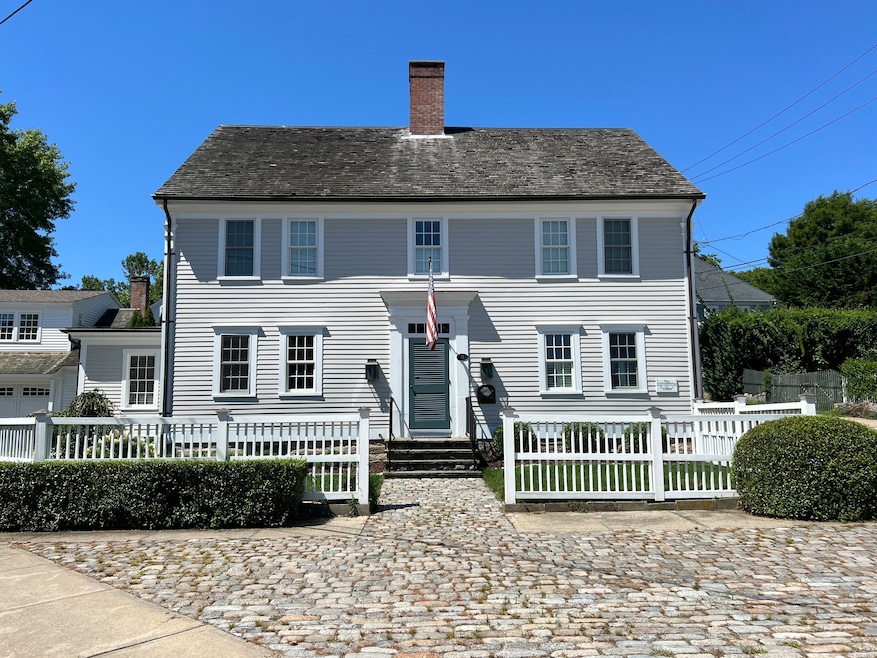14 Cliff St Stonington, CT 06378
Highlights
- Detached Guest House
- Sub-Zero Refrigerator
- Colonial Architecture
- Mystic Middle School Rated A-
- Open Floorplan
- 4-minute walk to Stonington Dog Park
About This Home
As of December 2024Stunning, mini estate located in the heart of the Stonington Borough. The property features a main house, guest cottage and private courtyard. The main house is a 1790 Center Chimney Colonial that has been tastefully renovated to maintain all the charm and character of its period while incorporating modern conveniences that make for luxurious living. The almost 2800 sq. ft. main house features 4 bedrooms, 3.5 bathrooms, 5 fireplaces, wide board wood floors, 3 levels of living and central A/C. Skylights and a cathedral ceiling makes the brand new chef's kitchen full of natural light while featuring a built-in Subzero refrigerator, an Ilve Italian range / oven, quartz countertops, eat-in bar and opens to the dining room with wainscoting & fireplace. The main floor also has a living room, family room (both w/ fp), office/library and a half bath/laundry room. The second floor features a primary bedroom w/ ensuite bath and 2 additional bedrooms connected by a Jack & Jill bath. The third level is an expansive room with high ceilings & skylights plus a full bath, currently being used as the 4th bedroom. The cottage has a kitchen, full bath, sitting room/bedroom plus a loft making it perfect for guests, an office or an AirBnB. The 2 homes are connected by a beautiful courtyard with a patio, gardens and surrounded by fencing for privacy. Additional updates include Marvin windows, electric & exterior paint. This property is stunning and a pleasure to show.
Home Details
Home Type
- Single Family
Est. Annual Taxes
- $16,310
Year Built
- Built in 1790
Lot Details
- 5,227 Sq Ft Lot
- Level Lot
- Garden
- Property is zoned RP
Home Design
- Colonial Architecture
- Concrete Foundation
- Stone Foundation
- Frame Construction
- Wood Shingle Roof
- Wood Siding
- Clap Board Siding
Interior Spaces
- 3,180 Sq Ft Home
- Open Floorplan
- 5 Fireplaces
- Basement Fills Entire Space Under The House
- Laundry on main level
Kitchen
- Gas Range
- Range Hood
- Sub-Zero Refrigerator
- Dishwasher
Bedrooms and Bathrooms
- 4 Bedrooms
Attic
- Walkup Attic
- Finished Attic
Location
- Flood Zone Lot
- Property is near a golf course
Schools
- Deans Mill Elementary School
- Stonington High School
Utilities
- Central Air
- Air Source Heat Pump
- Baseboard Heating
- Heating System Uses Oil
- Heating System Uses Oil Above Ground
Additional Features
- Patio
- Detached Guest House
Listing and Financial Details
- Assessor Parcel Number 2075420
Map
Home Values in the Area
Average Home Value in this Area
Property History
| Date | Event | Price | Change | Sq Ft Price |
|---|---|---|---|---|
| 12/20/2024 12/20/24 | Sold | $1,250,000 | -10.4% | $393 / Sq Ft |
| 09/10/2024 09/10/24 | Price Changed | $1,395,000 | -6.7% | $439 / Sq Ft |
| 08/13/2024 08/13/24 | Price Changed | $1,495,000 | -6.3% | $470 / Sq Ft |
| 07/27/2024 07/27/24 | For Sale | $1,595,000 | 0.0% | $502 / Sq Ft |
| 07/17/2024 07/17/24 | Pending | -- | -- | -- |
| 05/23/2024 05/23/24 | Price Changed | $1,595,000 | -6.1% | $502 / Sq Ft |
| 04/30/2024 04/30/24 | Price Changed | $1,699,000 | -5.6% | $534 / Sq Ft |
| 03/22/2024 03/22/24 | For Sale | $1,800,000 | +55.2% | $566 / Sq Ft |
| 08/20/2021 08/20/21 | Sold | $1,160,000 | -2.9% | $365 / Sq Ft |
| 06/10/2021 06/10/21 | Pending | -- | -- | -- |
| 04/01/2021 04/01/21 | For Sale | $1,195,000 | -- | $376 / Sq Ft |
Source: SmartMLS
MLS Number: 24003150
APN: STON 0298200
