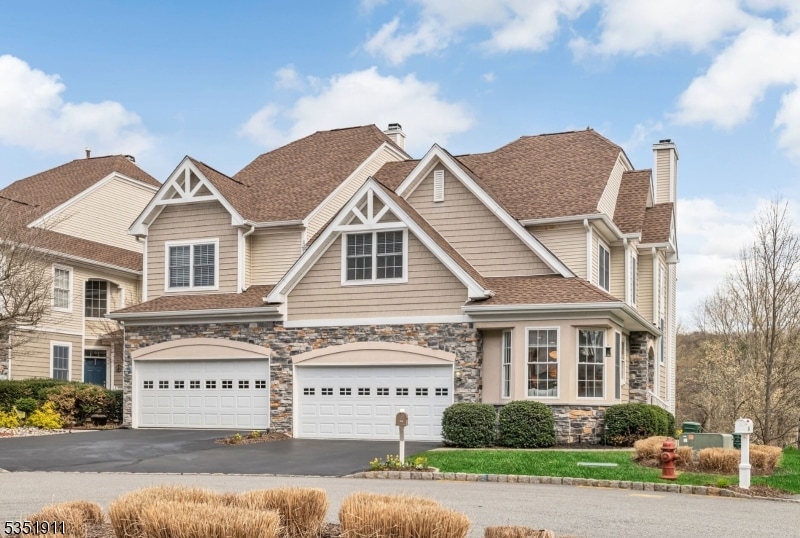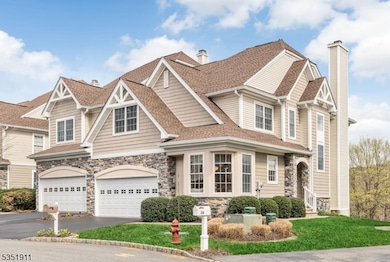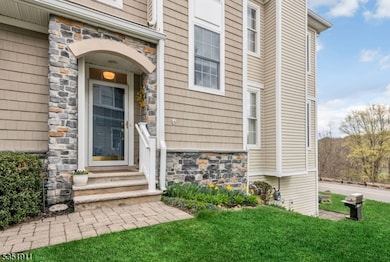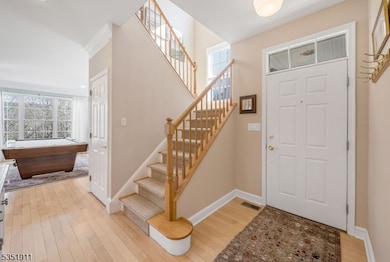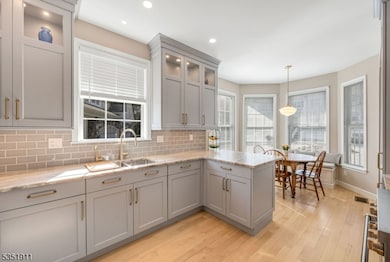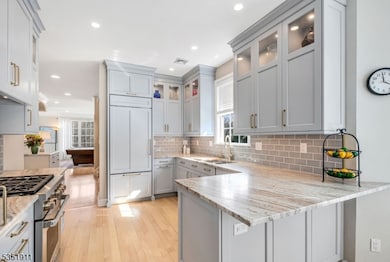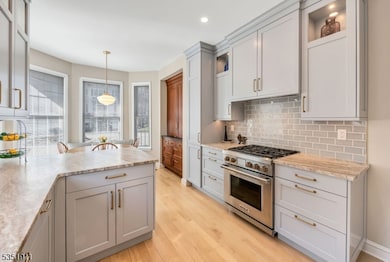14 Cobblestone Ct Oakland, NJ 07436
Estimated payment $6,173/month
Highlights
- Fitness Center
- Private Pool
- Deck
- Manito Elementary School Rated A-
- Clubhouse
- Recreation Room
About This Home
Prepare to be wowed by this gorgeous end-unit townhome on a quiet cul-de-sac w/ scenic river views in one of the nicest locations at Ramapo River Reserve. New custom Ulrich kitchen is a showstopper w/ bespoke Wood-Mode cabinetry, dolomite countertops, and sunny breakfast area. Top-of-the line appliances include SubZero fridge, Wolf gas range and Bosch dishwasher. Foyer leads to an open LR w/ gas FPL and formal DR. Sliders from LR connect to large deck w/ river views. Pretty powder room, custom lndry room and entry to 2-car garage complete this level. The primary suite boasts tray ceiling and W-I closet. New luxe bath features tub w/ ambient lighting, SS w/ frosted glass enclosure and dbl-sink w/ quartz top. Light-filled loft w/ built-ins is ideal family room, library or office. Spacious 2nd bedroom and a reno FBTH complete 2nd floor. Finished lower level has W-I closet, half bath, storage and sliders to rear yard patio and hot tub. Property features low-voltage landscape lighting, inground sprinkler system and many flowering perennials. Add'l updates: new multi-zone HVAC, garage door, roof and gutters, all in 2022. Amenities include a pool, fitness room, clubhouse, lake, playground and walking trails. The Ramapo River Reserve offers a terrific lifestyle with easy access to nature coupled with suburban convenience and excellent schools " all less than one hour to NYC.
Property Details
Home Type
- Condominium
Est. Annual Taxes
- $15,711
Year Built
- Built in 1998
Lot Details
- Sprinkler System
HOA Fees
- $246 Monthly HOA Fees
Parking
- 2 Car Attached Garage
- Garage Door Opener
Home Design
- Stone Siding
- Vinyl Siding
Interior Spaces
- High Ceiling
- Ceiling Fan
- Gas Fireplace
- Thermal Windows
- Blinds
- Living Room with Fireplace
- Breakfast Room
- Formal Dining Room
- Recreation Room
- Loft
- Storage Room
Kitchen
- Eat-In Kitchen
- Gas Oven or Range
- Recirculated Exhaust Fan
- Dishwasher
Flooring
- Wood
- Wall to Wall Carpet
- Stone
Bedrooms and Bathrooms
- 2 Bedrooms
- En-Suite Primary Bedroom
- Walk-In Closet
- Powder Room
- Soaking Tub
- Separate Shower
Laundry
- Laundry Room
- Dryer
- Washer
Finished Basement
- Walk-Out Basement
- Basement Fills Entire Space Under The House
- Garage Access
Home Security
Pool
- Private Pool
- Spa
Outdoor Features
- Deck
- Patio
Schools
- Manito Elementary School
- Valley Middle School
- Indian Hls High School
Utilities
- Forced Air Zoned Heating and Cooling System
- Standard Electricity
Listing and Financial Details
- Assessor Parcel Number 1142-01203-0000-00027-0000-
- Tax Block *
Community Details
Overview
- Association fees include maintenance-common area
Amenities
- Clubhouse
Recreation
- Community Playground
- Fitness Center
- Community Pool
Pet Policy
- Pets Allowed
Security
- Carbon Monoxide Detectors
- Fire and Smoke Detector
Map
Home Values in the Area
Average Home Value in this Area
Tax History
| Year | Tax Paid | Tax Assessment Tax Assessment Total Assessment is a certain percentage of the fair market value that is determined by local assessors to be the total taxable value of land and additions on the property. | Land | Improvement |
|---|---|---|---|---|
| 2024 | $15,407 | $683,100 | $247,300 | $435,800 |
| 2023 | $14,822 | $649,000 | $231,700 | $417,300 |
| 2022 | $14,822 | $630,200 | $226,000 | $404,200 |
| 2021 | $15,807 | $514,900 | $184,800 | $330,100 |
| 2020 | $15,442 | $514,900 | $184,800 | $330,100 |
| 2019 | $14,901 | $514,900 | $184,800 | $330,100 |
| 2018 | $14,587 | $514,900 | $184,800 | $330,100 |
| 2017 | $14,397 | $514,900 | $184,800 | $330,100 |
| 2016 | $14,005 | $514,900 | $184,800 | $330,100 |
| 2015 | $13,727 | $514,900 | $184,800 | $330,100 |
| 2014 | $13,444 | $514,900 | $184,800 | $330,100 |
Property History
| Date | Event | Price | Change | Sq Ft Price |
|---|---|---|---|---|
| 04/23/2025 04/23/25 | Pending | -- | -- | -- |
| 04/16/2025 04/16/25 | For Sale | $829,000 | +55.0% | -- |
| 04/16/2020 04/16/20 | Sold | $535,000 | -2.6% | $228 / Sq Ft |
| 01/23/2020 01/23/20 | Pending | -- | -- | -- |
| 01/06/2020 01/06/20 | For Sale | $549,000 | -- | $234 / Sq Ft |
Deed History
| Date | Type | Sale Price | Title Company |
|---|---|---|---|
| Bargain Sale Deed | $535,000 | Carnegie Title Llc |
Mortgage History
| Date | Status | Loan Amount | Loan Type |
|---|---|---|---|
| Open | $428,000 | New Conventional | |
| Previous Owner | $243,400 | Stand Alone Refi Refinance Of Original Loan | |
| Previous Owner | $254,000 | Unknown | |
| Previous Owner | $200,000 | Stand Alone First |
Source: Garden State MLS
MLS Number: 3957518
APN: 42-01203-0000-00027
- 59 Winding Ridge
- 54 Saratoga Dr
- 662 Ramapo Valley Rd
- 41 Wenonah Ave
- 19 Mohawk Ave
- 753 Ramapo Valley Rd
- 32 Wenonah Ave
- 4 Cherokee Trail
- 19 Minnehaha Blvd
- 7 Chuckanutt Dr
- 86 Calumet Ave
- 20 Manito Ave
- 163 Hiawatha Blvd
- 54 Calumet Ave
- 517 Ramapo Valley Rd
- 158 Lakeshore Dr
- 60 Cherokee Trail
- 51 Iroquois Ave
- 75 Pawnee Ave
- 21 Midvale Mountain Rd
