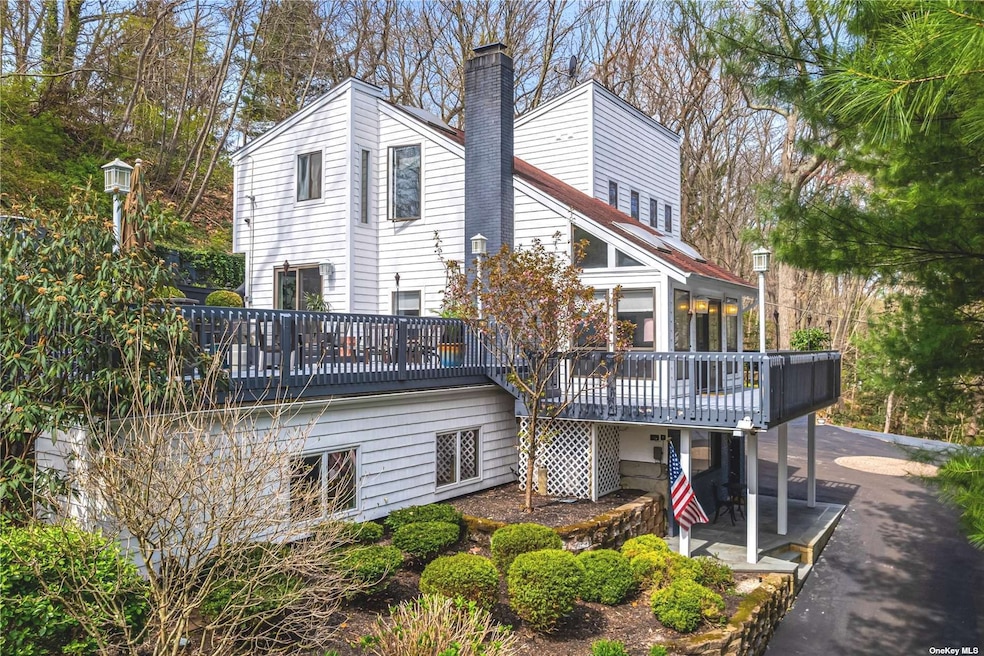
14 Cold Spring Hills Rd Huntington, NY 11743
West Hills NeighborhoodHighlights
- Contemporary Architecture
- Property is near public transit
- Cathedral Ceiling
- Silas Wood Sixth Grade Center Rated A-
- Private Lot
- Wood Flooring
About This Home
As of July 2024Step into the epitome of contemporary elegance with this meticulously updated five-bedroom, three-and-a-half-bathroom home. As you cross the threshold, you're immediately struck by the seamless blend of modern design elements and timeless sophistication leading you into the heart of the home and polished hardwood floors. The expansive open-concept living area beckons, featuring a chic fireplace framed by sleek accent wall and oversized windows and skylights that flood the space with natural light. Entertain guests in style in the adjoining dining area, where conversations flow effortlessly against the backdrop of panoramic views. Upstairs, the opulent master suite awaits, offering a serene sanctuary from the hustle and bustle of daily life. Pamper yourself in the luxurious ensuite bathroom, glass-enclosed shower and vanity sink. A walk-in closet provides storage for your wardrobe essentials. The remaining bedrooms are equally impressive, each thoughtfully designed with plush carpeting, generous closet space, and large windows that frame picturesque views of the surrounding landscape. An additional full bathroom ensure everyone's comfort and convenience. Outside, the meticulously wraparound backyard serves as a private oasis, perfect for hosting summer soirees or simply unwinding after a long day. Relax on the expansive patio, surrounded by lush greenery and the soothing sounds of a trickling birds. With its seamless fusion of modern luxury and timeless charm, this updated contemporary home offers a lifestyle of unparalleled comfort and sophistication. Welcome home to a sanctuary where every detail has been meticulously curated for the discerning homeowner." New Siding, New Boiler, Fairly New Roof, New Garage Doors and Motors ,Most New Anderson Windows and doors, Sprinkler System, Generator Connection and Back Up Generator, Cameras.
Last Agent to Sell the Property
DH Citadel Real Estate LLC Brokerage Phone: 516-412-6363 License #10491208831
Last Buyer's Agent
DH Citadel Real Estate LLC Brokerage Phone: 516-412-6363 License #10491208831
Home Details
Home Type
- Single Family
Est. Annual Taxes
- $16,290
Year Built
- Built in 1984
Lot Details
- 0.57 Acre Lot
- Private Entrance
- Private Lot
- Sprinkler System
Parking
- 2 Car Attached Garage
Home Design
- Contemporary Architecture
- Frame Construction
- Vinyl Siding
Interior Spaces
- 3,000 Sq Ft Home
- 3-Story Property
- Cathedral Ceiling
- Skylights
- 1 Fireplace
- New Windows
- Formal Dining Room
- Den
- Storage
- Home Gym
- Home Security System
Kitchen
- Eat-In Kitchen
- Oven
- Microwave
- Dishwasher
Flooring
- Wood
- Wall to Wall Carpet
Bedrooms and Bathrooms
- 5 Bedrooms
- Main Floor Bedroom
- Walk-In Closet
- Powder Room
Laundry
- Dryer
- Washer
Outdoor Features
- Balcony
- Patio
- Porch
Location
- Property is near public transit
Schools
- Oakwood Primary Center Elementary School
- Henry L Stimson Middle School
- Walt Whitman High School
Utilities
- Central Air
- Baseboard Heating
- Hot Water Heating System
- Heating System Uses Oil
- Cesspool
Community Details
- Park
Listing and Financial Details
- Legal Lot and Block 4 / 0005
- Assessor Parcel Number 0400-132-00-05-00-004-001
Map
Home Values in the Area
Average Home Value in this Area
Property History
| Date | Event | Price | Change | Sq Ft Price |
|---|---|---|---|---|
| 07/22/2024 07/22/24 | Sold | $1,149,000 | 0.0% | $383 / Sq Ft |
| 05/20/2024 05/20/24 | Pending | -- | -- | -- |
| 05/13/2024 05/13/24 | Off Market | $1,149,000 | -- | -- |
| 04/22/2024 04/22/24 | For Sale | $1,149,000 | -- | $383 / Sq Ft |
Tax History
| Year | Tax Paid | Tax Assessment Tax Assessment Total Assessment is a certain percentage of the fair market value that is determined by local assessors to be the total taxable value of land and additions on the property. | Land | Improvement |
|---|---|---|---|---|
| 2023 | $8,302 | $3,830 | $700 | $3,130 |
| 2022 | $15,989 | $3,830 | $700 | $3,130 |
| 2021 | $15,915 | $3,830 | $700 | $3,130 |
| 2020 | $15,552 | $3,830 | $700 | $3,130 |
| 2019 | $15,552 | $0 | $0 | $0 |
| 2018 | $14,604 | $3,830 | $700 | $3,130 |
| 2017 | $14,604 | $3,830 | $700 | $3,130 |
| 2016 | $14,324 | $3,830 | $700 | $3,130 |
| 2015 | -- | $4,270 | $700 | $3,570 |
| 2014 | -- | $4,270 | $700 | $3,570 |
Mortgage History
| Date | Status | Loan Amount | Loan Type |
|---|---|---|---|
| Previous Owner | $804,300 | Purchase Money Mortgage | |
| Previous Owner | $350,000 | Credit Line Revolving | |
| Previous Owner | $149,000 | Credit Line Revolving | |
| Previous Owner | $322,700 | Purchase Money Mortgage |
Deed History
| Date | Type | Sale Price | Title Company |
|---|---|---|---|
| Deed | $1,149,000 | Chicago Title | |
| Deed | $97,500 | -- | |
| Deed | $97,500 | -- | |
| Bargain Sale Deed | $525,000 | Commonwealth Land Title Ins | |
| Bargain Sale Deed | $525,000 | Commonwealth Land Title Ins | |
| Interfamily Deed Transfer | -- | Chicago Title Insurance Co | |
| Interfamily Deed Transfer | -- | Chicago Title Insurance Co | |
| Interfamily Deed Transfer | -- | Commonwealth Land Title Ins | |
| Interfamily Deed Transfer | -- | Commonwealth Land Title Ins |
Similar Homes in Huntington, NY
Source: OneKey® MLS
MLS Number: KEY3545743
APN: 0400-132-00-05-00-004-001
