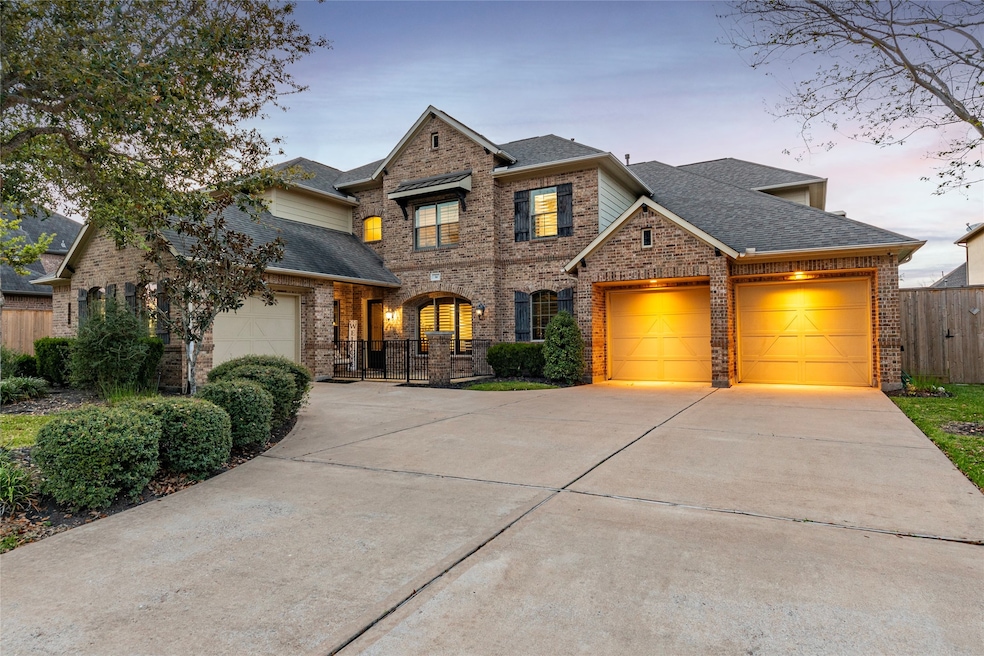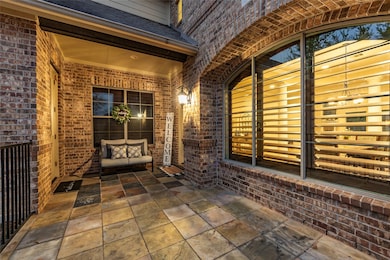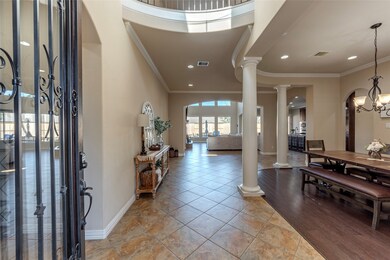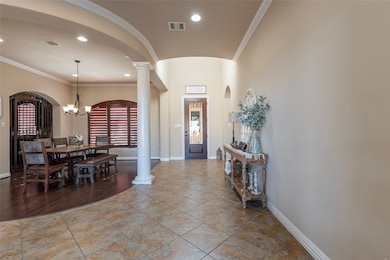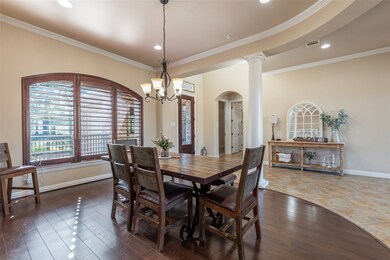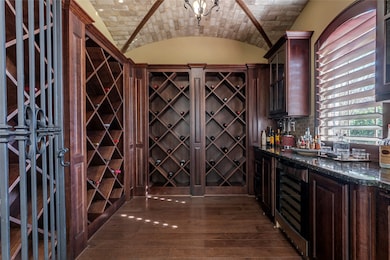
14 Combwell Garden Missouri City, TX 77459
Sienna NeighborhoodEstimated payment $6,450/month
Highlights
- Wine Room
- Home Theater
- Green Roof
- Scanlan Oaks Elementary School Rated A
- In Ground Pool
- Deck
About This Home
Built by J. Kyle Homes, this home sits on an oversized lot in the exclusive section of Kennet Hill. The kitchen features granite counters, a large island, and extended cabinetry, flowing seamlessly into the family room with 20 ft ceilings. The primary suite includes a private sitting area, double tray ceilings, and a spa-like en-suite bath with a soaking tub and separate shower. A secondary bedroom and full bath are on the main level, while upstairs offers spacious bedrooms with walk-in closets and en-suite baths. The outdoor space features a pool with a circular spa, a terrace, an outdoor kitchen, and a fireplace. Additional amenities include a wine room, fitness center, media room, and game room. This home really does have it all.
Home Details
Home Type
- Single Family
Est. Annual Taxes
- $19,240
Year Built
- Built in 2010
Lot Details
- 0.33 Acre Lot
- Adjacent to Greenbelt
- Back Yard Fenced
HOA Fees
- $109 Monthly HOA Fees
Parking
- 3 Car Attached Garage
- Converted Garage
- Driveway
Home Design
- Traditional Architecture
- Brick Exterior Construction
- Slab Foundation
- Composition Roof
- Cement Siding
- Radiant Barrier
Interior Spaces
- 5,200 Sq Ft Home
- 2-Story Property
- Wet Bar
- Dry Bar
- Crown Molding
- High Ceiling
- Ceiling Fan
- 2 Fireplaces
- Wood Burning Fireplace
- Gas Log Fireplace
- Insulated Doors
- Formal Entry
- Wine Room
- Family Room Off Kitchen
- Living Room
- Dining Room
- Home Theater
- Home Office
- Game Room
- Utility Room
- Washer and Electric Dryer Hookup
Kitchen
- Walk-In Pantry
- Butlers Pantry
- Double Oven
- Gas Oven
- Microwave
- Dishwasher
- Kitchen Island
- Granite Countertops
- Disposal
Flooring
- Wood
- Carpet
- Tile
Bedrooms and Bathrooms
- 5 Bedrooms
- En-Suite Primary Bedroom
- Double Vanity
- Single Vanity
- Hydromassage or Jetted Bathtub
- Bathtub with Shower
- Separate Shower
Eco-Friendly Details
- Green Roof
- ENERGY STAR Qualified Appliances
- Energy-Efficient Windows with Low Emissivity
- Energy-Efficient HVAC
- Energy-Efficient Lighting
- Energy-Efficient Insulation
- Energy-Efficient Doors
- Energy-Efficient Thermostat
- Ventilation
Pool
- In Ground Pool
- Saltwater Pool
- Spa
Outdoor Features
- Deck
- Covered patio or porch
- Outdoor Fireplace
- Outdoor Kitchen
- Mosquito Control System
Schools
- Scanlan Oaks Elementary School
- Thornton Middle School
- Ridge Point High School
Utilities
- Central Heating and Cooling System
- Heating System Uses Gas
- Programmable Thermostat
Community Details
- Sienna Residential Association, Phone Number (281) 778-0778
- Sienna Village Of Waters Lake Sec 14 Subdivision
Map
Home Values in the Area
Average Home Value in this Area
Tax History
| Year | Tax Paid | Tax Assessment Tax Assessment Total Assessment is a certain percentage of the fair market value that is determined by local assessors to be the total taxable value of land and additions on the property. | Land | Improvement |
|---|---|---|---|---|
| 2023 | $17,524 | $934,585 | $130,000 | $804,585 |
| 2022 | $15,358 | $661,410 | $130,000 | $531,410 |
| 2021 | $16,639 | $638,040 | $130,000 | $508,040 |
| 2020 | $16,941 | $638,470 | $130,000 | $508,470 |
| 2019 | $17,912 | $652,780 | $130,000 | $522,780 |
| 2018 | $19,730 | $704,900 | $130,000 | $574,900 |
| 2017 | $18,434 | $645,910 | $125,000 | $520,910 |
| 2016 | $19,750 | $692,010 | $125,000 | $567,010 |
| 2015 | $10,871 | $648,210 | $125,000 | $523,210 |
| 2014 | $9,232 | $543,410 | $125,000 | $418,410 |
Property History
| Date | Event | Price | Change | Sq Ft Price |
|---|---|---|---|---|
| 04/05/2025 04/05/25 | Pending | -- | -- | -- |
| 03/28/2025 03/28/25 | For Sale | $849,000 | -10.6% | $163 / Sq Ft |
| 03/25/2022 03/25/22 | Sold | -- | -- | -- |
| 02/23/2022 02/23/22 | Pending | -- | -- | -- |
| 02/10/2022 02/10/22 | For Sale | $950,000 | -- | $183 / Sq Ft |
Deed History
| Date | Type | Sale Price | Title Company |
|---|---|---|---|
| Deed | -- | Wfg National Title Insurance C | |
| Vendors Lien | -- | Stewart Title Houston Div | |
| Warranty Deed | -- | Stewart Title Houston Divisi | |
| Deed | -- | -- |
Mortgage History
| Date | Status | Loan Amount | Loan Type |
|---|---|---|---|
| Open | $450,000 | Balloon | |
| Previous Owner | $485,000 | New Conventional | |
| Previous Owner | $472,500 | New Conventional | |
| Previous Owner | $417,000 | New Conventional | |
| Previous Owner | $47,000 | Unknown | |
| Previous Owner | $86,000 | Purchase Money Mortgage |
Similar Homes in Missouri City, TX
Source: Houston Association of REALTORS®
MLS Number: 12163782
APN: 8135-14-002-0140-907
- 33 Combwell Gardens
- 9219 Hummingbird Ln
- 3034 Road Runner Walk
- 3203 Round Meadow Ln
- 2211 Mad River Ln
- 2718 Van Gogh Ln
- 3210 Round Meadow Ln
- 9223 Mount Logan
- 2230 Dali Ln
- 2830 Taylorcrest
- 1 Commanders Point
- 2839 Taylorcrest
- 8826 Forest Side Dr
- 2510 Tradewind Pass Dr
- 2510 Serene Path
- 2502 Forest Side Ct
- 9611 Waters Lake Ct
- 2527 Cezanne Cir
- 2514 Heritage Park Dr
- 2530 Cezanne Cir
