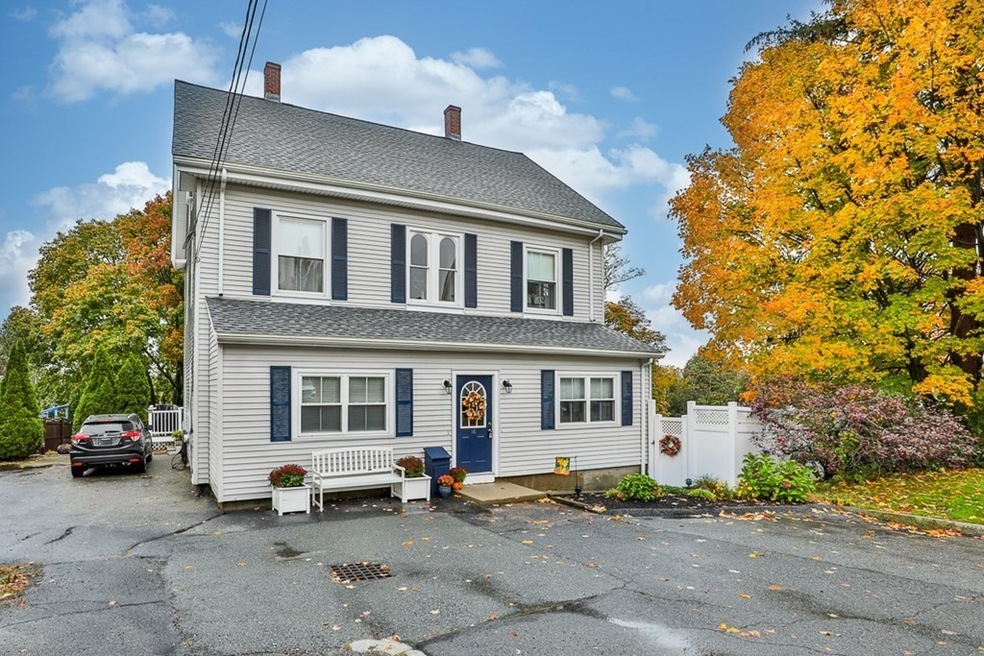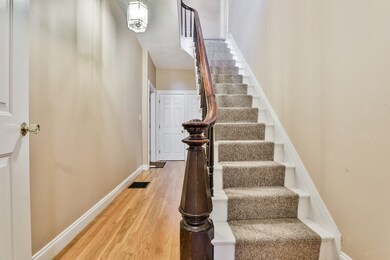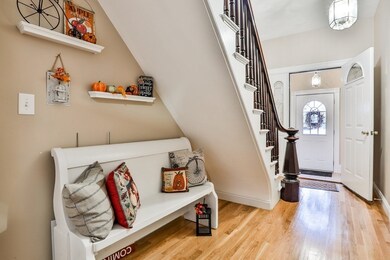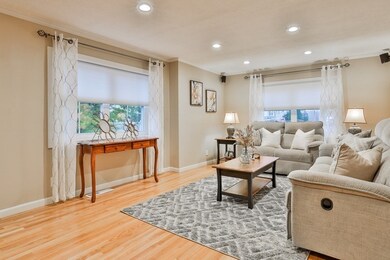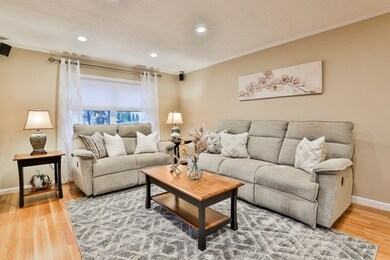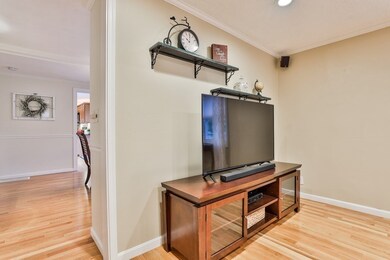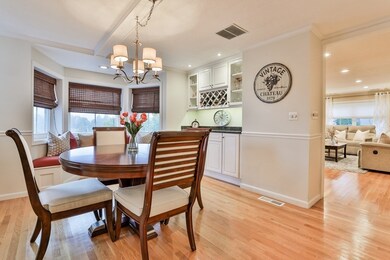14 Crescent Hill Wakefield, MA 01880
Lakeside NeighborhoodHighlights
- Above Ground Pool
- Property is near public transit
- Shops
- Deck
- Patio
- 1 Car Garage
About This Home
As of November 2024Unique multi family with two spacious Townhouse Style units in MOVE IN CONDITION! Each unit has kitchen, living room, dining room – one has two full baths, the other 1.5 baths. Patio off of rear door of unit one and oversized deck off unit two with large yard and above ground pool. Ample parking in driveway as well as a garage accessed from rear of property. Both units come fully applianced with range, dishwasher, microwave, fridge, washer & dryer. Fantastic location close to everything Downtown Wakefield has to offer, Lake Quannapowitt and public transportation. Unit two available by appointment or at open house, unit one only available during open houses.
Property Details
Home Type
- Multi-Family
Est. Annual Taxes
- $9,261
Year Built
- Built in 1900
Lot Details
- 10,454 Sq Ft Lot
- Cleared Lot
Parking
- 1 Car Garage
- Driveway
- Open Parking
- Off-Street Parking
Home Design
- 3,293 Sq Ft Home
- Duplex
- Stone Foundation
- Shingle Roof
Kitchen
- Microwave
- Freezer
- Dishwasher
- Disposal
Bedrooms and Bathrooms
- 6 Bedrooms
Basement
- Basement Fills Entire Space Under The House
- Interior Basement Entry
Outdoor Features
- Above Ground Pool
- Deck
- Patio
Schools
- Check W/ Supt Elementary School
- Galvin Middle School
- WMHS High School
Utilities
- No Cooling
- Heating Available
- 100 Amp Service
- Natural Gas Connected
- Gas Water Heater
Additional Features
- Washer
- Property is near public transit
Listing and Financial Details
- Total Actual Rent $2,000
- Rent includes unit 1(water)
- Assessor Parcel Number M:000017 B:0037 P:000170
Community Details
Overview
- 2 Units
- Property has 3 Levels
Amenities
- Shops
Building Details
- Insurance Expense $3,000
- Water Sewer Expense $2,100
- Operating Expense $5,100
- Net Operating Income $24,000
Map
Home Values in the Area
Average Home Value in this Area
Property History
| Date | Event | Price | Change | Sq Ft Price |
|---|---|---|---|---|
| 11/22/2024 11/22/24 | Sold | $950,000 | -3.0% | $288 / Sq Ft |
| 10/31/2024 10/31/24 | Pending | -- | -- | -- |
| 09/05/2024 09/05/24 | For Sale | $979,000 | +17.2% | $297 / Sq Ft |
| 01/06/2022 01/06/22 | Sold | $835,000 | +11.3% | $254 / Sq Ft |
| 11/02/2021 11/02/21 | Pending | -- | -- | -- |
| 10/27/2021 10/27/21 | For Sale | $750,000 | -- | $228 / Sq Ft |
Tax History
| Year | Tax Paid | Tax Assessment Tax Assessment Total Assessment is a certain percentage of the fair market value that is determined by local assessors to be the total taxable value of land and additions on the property. | Land | Improvement |
|---|---|---|---|---|
| 2025 | $10,198 | $898,500 | $391,100 | $507,400 |
| 2024 | $10,051 | $893,400 | $388,900 | $504,500 |
| 2023 | $10,267 | $875,300 | $354,600 | $520,700 |
| 2022 | $9,830 | $797,900 | $323,000 | $474,900 |
| 2021 | $9,261 | $727,500 | $301,100 | $426,400 |
| 2020 | $8,685 | $680,100 | $281,400 | $398,700 |
| 2019 | $8,297 | $646,700 | $267,600 | $379,100 |
| 2018 | $7,726 | $596,600 | $246,800 | $349,800 |
| 2017 | $7,266 | $557,600 | $230,700 | $326,900 |
| 2016 | $6,833 | $506,500 | $218,200 | $288,300 |
| 2015 | $6,387 | $473,800 | $203,900 | $269,900 |
| 2014 | $5,826 | $455,900 | $196,100 | $259,800 |
Mortgage History
| Date | Status | Loan Amount | Loan Type |
|---|---|---|---|
| Open | $712,500 | Purchase Money Mortgage | |
| Closed | $712,500 | Purchase Money Mortgage | |
| Closed | $501,000 | Purchase Money Mortgage | |
| Closed | $211,000 | No Value Available | |
| Closed | $50,000 | No Value Available | |
| Closed | $230,000 | No Value Available | |
| Closed | $230,000 | No Value Available | |
| Closed | $200,000 | Purchase Money Mortgage | |
| Previous Owner | $130,000 | No Value Available | |
| Previous Owner | $143,000 | Purchase Money Mortgage |
Deed History
| Date | Type | Sale Price | Title Company |
|---|---|---|---|
| Deed | $75,000 | -- | |
| Deed | $168,000 | -- |
Source: MLS Property Information Network (MLS PIN)
MLS Number: 72913124
APN: WAKE-000017-000037-000170
- 6 Rockland St Unit 1
- 97 Water St
- 107 Vernon St Unit B
- 37 Salem St
- 69 Bennett St
- 11 Traverse St
- 20 Lawrence St Unit 3
- 62 Foundry St Unit 508
- 62 Foundry St Unit 311
- 62 Foundry St Unit 312
- 62 Foundry St Unit 410
- 62 Foundry St Unit 408
- 62 Foundry St Unit 503
- 62 Foundry St Unit 310
- 62 Foundry St Unit 201
- 62 Foundry St Unit 303
- 62 Foundry St Unit 208
- 62 Foundry St Unit 313
- 62 Foundry St Unit 415
- 62 Foundry St Unit 304
