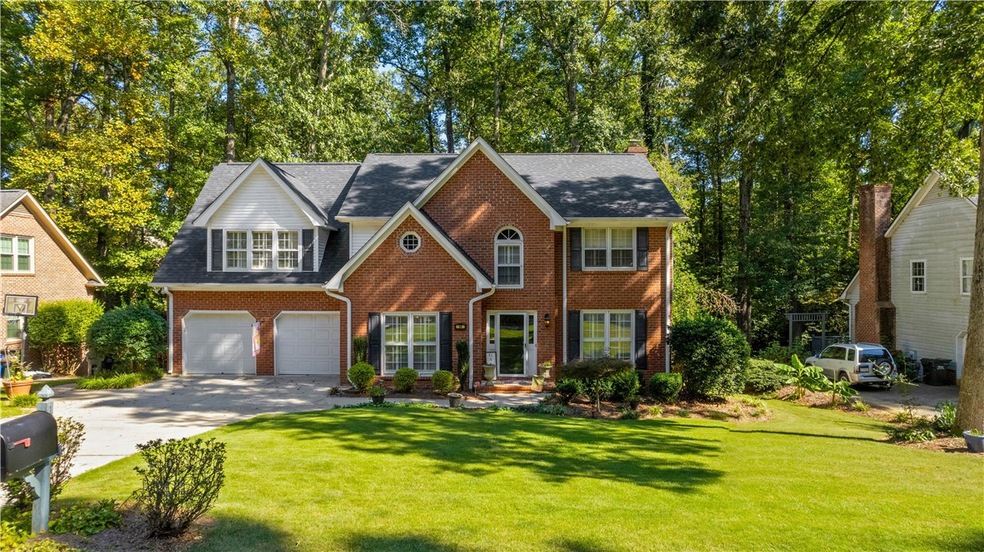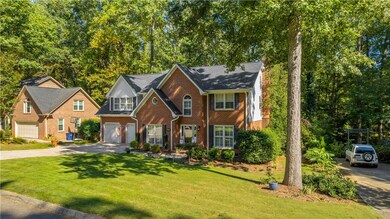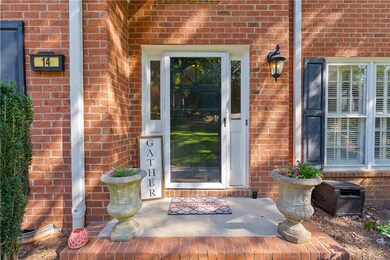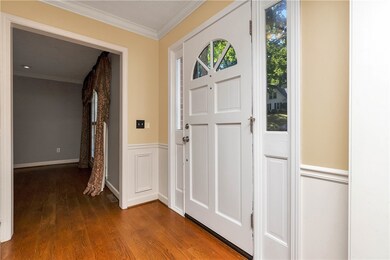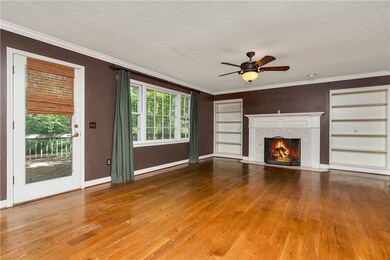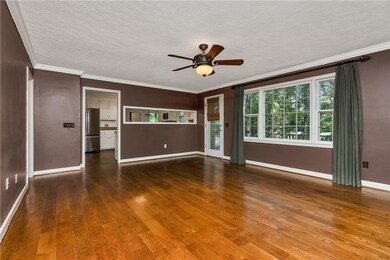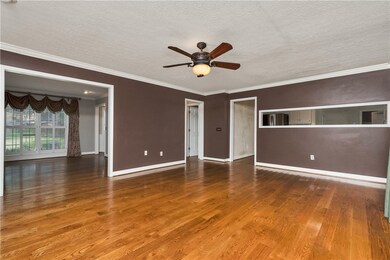
Highlights
- Fitness Center
- Deck
- Traditional Architecture
- Brushy Creek Elementary School Rated A
- Stream or River on Lot
- Cathedral Ceiling
About This Home
As of December 2023Welcome Home to 14 Crosswinds Way! Great location, awesome schools and luxurious details are just a few words to describe this beautiful brick 4BR/2.5BA home located in Silverleaf. With hardwoods that flow throughout most of the main living areas and an easy living floor plan that is suitable for any lifestyle. The Formal Areas of the home offer an abundance of space for entertaining. At the end of the day, you will look forward to retiring to the Master Suite which boasts vaulted ceilings with a spacious on suite. This space features a granite vanity with dual sinks, deep jetted garden tub and large walk-in shower. Upstairs you will also find a large Bonus Room with a built-in day bed and ample built-in storage, three additional Bedrooms with spacious closets and a centrally located Hall Bath. Among the many wonderful exterior features is a large attached 2-car Garage. The rear deck is perfect for entertaining family and friends and overlooks the beautiful backyard that is boarded by a creek.
Home Details
Home Type
- Single Family
Est. Annual Taxes
- $7,875
Year Built
- Built in 1997
HOA Fees
- $46 Monthly HOA Fees
Parking
- 2 Car Attached Garage
- Garage Door Opener
- Driveway
Home Design
- Traditional Architecture
- Brick Exterior Construction
- Vinyl Siding
Interior Spaces
- 3,000 Sq Ft Home
- 2-Story Property
- Bookcases
- Smooth Ceilings
- Cathedral Ceiling
- Ceiling Fan
- Gas Log Fireplace
- Vinyl Clad Windows
- Insulated Windows
- Plantation Shutters
- Blinds
- Wood Frame Window
- French Doors
- Separate Formal Living Room
- Dining Room
- Bonus Room
- Crawl Space
- Storm Doors
Kitchen
- Breakfast Room
- Convection Oven
- Dishwasher
- Granite Countertops
- Disposal
Flooring
- Wood
- Carpet
- Tile
Bedrooms and Bathrooms
- 4 Bedrooms
- Primary bedroom located on second floor
- Walk-In Closet
- Dual Sinks
- Hydromassage or Jetted Bathtub
- Separate Shower
Outdoor Features
- Stream or River on Lot
- Balcony
- Deck
Schools
- Brushy Creek Elementary School
- North Wood Middle School
- Riverside High School
Utilities
- Cooling Available
- Heat Pump System
- Cable TV Available
Additional Features
- Low Threshold Shower
- 0.49 Acre Lot
- Outside City Limits
Listing and Financial Details
- Tax Lot 3
- Assessor Parcel Number 0538.26-01-003.00
Community Details
Overview
- Association fees include pool(s), recreation facilities
- Silverleaf Subdivision
Amenities
- Common Area
Recreation
- Tennis Courts
- Community Playground
- Fitness Center
- Community Pool
Map
Home Values in the Area
Average Home Value in this Area
Property History
| Date | Event | Price | Change | Sq Ft Price |
|---|---|---|---|---|
| 12/13/2023 12/13/23 | Sold | $433,000 | -7.5% | $144 / Sq Ft |
| 11/19/2023 11/19/23 | Pending | -- | -- | -- |
| 11/04/2023 11/04/23 | Price Changed | $467,900 | -1.5% | $156 / Sq Ft |
| 10/14/2023 10/14/23 | For Sale | $474,900 | +9.7% | $158 / Sq Ft |
| 10/13/2023 10/13/23 | Off Market | $433,000 | -- | -- |
| 10/13/2023 10/13/23 | Price Changed | $474,900 | -1.7% | $158 / Sq Ft |
| 10/05/2023 10/05/23 | Price Changed | $482,900 | -1.0% | $161 / Sq Ft |
| 09/09/2023 09/09/23 | For Sale | $487,900 | -- | $163 / Sq Ft |
Tax History
| Year | Tax Paid | Tax Assessment Tax Assessment Total Assessment is a certain percentage of the fair market value that is determined by local assessors to be the total taxable value of land and additions on the property. | Land | Improvement |
|---|---|---|---|---|
| 2024 | $7,875 | $24,920 | $3,890 | $21,030 |
| 2023 | $7,875 | $11,600 | $1,740 | $9,860 |
| 2022 | $1,703 | $11,600 | $1,740 | $9,860 |
| 2021 | $1,704 | $11,600 | $1,740 | $9,860 |
| 2020 | $1,724 | $11,060 | $1,720 | $9,340 |
| 2019 | $1,690 | $11,060 | $1,720 | $9,340 |
| 2018 | $1,803 | $11,060 | $1,720 | $9,340 |
| 2017 | $1,786 | $11,060 | $1,720 | $9,340 |
| 2016 | $1,704 | $276,340 | $42,900 | $233,440 |
| 2015 | $1,681 | $276,340 | $42,900 | $233,440 |
| 2014 | $4,595 | $269,690 | $48,400 | $221,290 |
Mortgage History
| Date | Status | Loan Amount | Loan Type |
|---|---|---|---|
| Open | $95,000 | New Conventional | |
| Previous Owner | $261,250 | New Conventional | |
| Previous Owner | $200,000 | Adjustable Rate Mortgage/ARM |
Deed History
| Date | Type | Sale Price | Title Company |
|---|---|---|---|
| Deed | $295,000 | None Available | |
| Quit Claim Deed | -- | -- | |
| Deed | $275,000 | -- | |
| Interfamily Deed Transfer | -- | -- | |
| Deed | $243,500 | -- |
Similar Homes in Greer, SC
Source: Western Upstate Multiple Listing Service
MLS Number: 20266414
APN: 0538.26-01-003.00
- 110 Oak Dr
- 2801 Brushy Creek Rd
- 101 Comstock Ct
- 207 Barry Dr
- 300 Easton Meadow Way
- 301 Easton Meadow Way
- 215 E Shefford St
- 1240 Taylors Rd
- 104 Mares Head Place
- 101 Mares Head Place
- 237 Coronet Ln
- 104 Downey Hill Ln
- 153 White Bark Way
- 321 Angie Dr
- 7 Woodharbor Dr
- 218 Spring View Ln
- 23 Parkwalk Dr
- 517 Bluebird Ln
- 3 Creighton Ct
- 323 Millervale Rd
