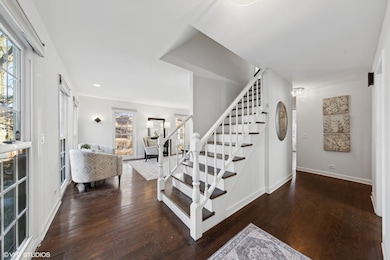
14 Ct of Stone Creek Northbrook, IL 60062
Highlights
- Cape Cod Architecture
- Community Lake
- Deck
- Hickory Point Elementary School Rated A-
- Clubhouse
- Wood Flooring
About This Home
As of March 2025This cape cod home with a two car garage and extra wide driveway is located in the highly desirable Ancient Tree community. The first floor features a spacious primary bedroom with an updated en-suite bathroom. The family room w/ fireplace, separate formal dining room and large living room along with a powder room complete the 1st floor. Upstairs there are two large bedrooms which both include walk-in closets. A full hall bath services both bedrooms. Additional closets and access to the attic are found here as well. The LL includes a built-in retro 50's Diner for entertaining family and friends. Additionally, there is a finished office and an unfinished portion of the LL, which has excellent storage. The deck w/ gas line provides the perfect setting for outdoor gatherings and al fresco dining. Residents of Ancient Tree enjoy access to a range of amenities, including a clubhouse, outdoor pool, and tennis/pickleball courts.
Last Agent to Sell the Property
@properties Christie's International Real Estate License #475213131

Last Buyer's Agent
Non Member
NON MEMBER
Home Details
Home Type
- Single Family
Est. Annual Taxes
- $8,262
Year Built
- Built in 1977
Lot Details
- Lot Dimensions are 80x100x60x119
- Paved or Partially Paved Lot
HOA Fees
- $300 Monthly HOA Fees
Parking
- 2 Car Attached Garage
- Garage Door Opener
- Driveway
- Parking Included in Price
Home Design
- Cape Cod Architecture
- Asphalt Roof
- Vinyl Siding
- Concrete Perimeter Foundation
Interior Spaces
- 2-Story Property
- Built-In Features
- Bookcases
- Attached Fireplace Door
- Gas Log Fireplace
- Window Treatments
- Bay Window
- Family Room with Fireplace
- Living Room
- Formal Dining Room
- Partially Finished Basement
- Basement Fills Entire Space Under The House
- Unfinished Attic
Kitchen
- Range
- Microwave
- Dishwasher
- Granite Countertops
- Disposal
Flooring
- Wood
- Laminate
Bedrooms and Bathrooms
- 3 Bedrooms
- 3 Potential Bedrooms
- Main Floor Bedroom
- Walk-In Closet
- Bathroom on Main Level
Laundry
- Laundry Room
- Dryer
- Washer
- Laundry Chute
Outdoor Features
- Deck
Schools
- Hickory Point Elementary School
- Wood Oaks Junior High School
- Glenbrook North High School
Utilities
- Forced Air Heating and Cooling System
- Heating System Uses Natural Gas
- Lake Michigan Water
Listing and Financial Details
- Homeowner Tax Exemptions
- Senior Freeze Tax Exemptions
Community Details
Overview
- Association fees include insurance, clubhouse, pool, exterior maintenance, lawn care, snow removal
- Kim Hart Association, Phone Number (847) 777-7069
- Ancient Tree Subdivision, Cape Cod Floorplan
- Property managed by First Service
- Community Lake
Amenities
- Clubhouse
Recreation
- Tennis Courts
- Community Pool
Map
Home Values in the Area
Average Home Value in this Area
Property History
| Date | Event | Price | Change | Sq Ft Price |
|---|---|---|---|---|
| 03/20/2025 03/20/25 | Sold | $610,000 | +3.6% | -- |
| 02/01/2025 02/01/25 | Pending | -- | -- | -- |
| 01/29/2025 01/29/25 | Price Changed | $589,000 | 0.0% | -- |
| 01/29/2025 01/29/25 | For Sale | $589,000 | -- | -- |
Similar Homes in Northbrook, IL
Source: Midwest Real Estate Data (MRED)
MLS Number: 12219045
- 5 The Court of Charlwood
- 1461 Little Moose Ln
- 1510 Hemlock Knoll Terrace
- 3121 Toulon Dr Unit 1E
- 3170 Keystone Rd
- 1135 Landwehr Rd
- 1621 Longvalley Dr
- 1347 Coventry Ln
- 1336 Christina Ln
- 3035 Keystone Rd
- 1780 Prairie Ave
- 3642 Russett Ln
- 3650 Russett Ln
- 3110 Pheasant Creek Dr Unit 201
- 3110 Pheasant Creek Dr Unit 304
- 3110 Pheasant Creek Dr Unit 101
- 3739 Walters Ave
- 1671 Mission Hills Rd Unit S
- 1012 Sussex Dr Unit 1012
- 1621 Mission Hills Rd Unit 207






