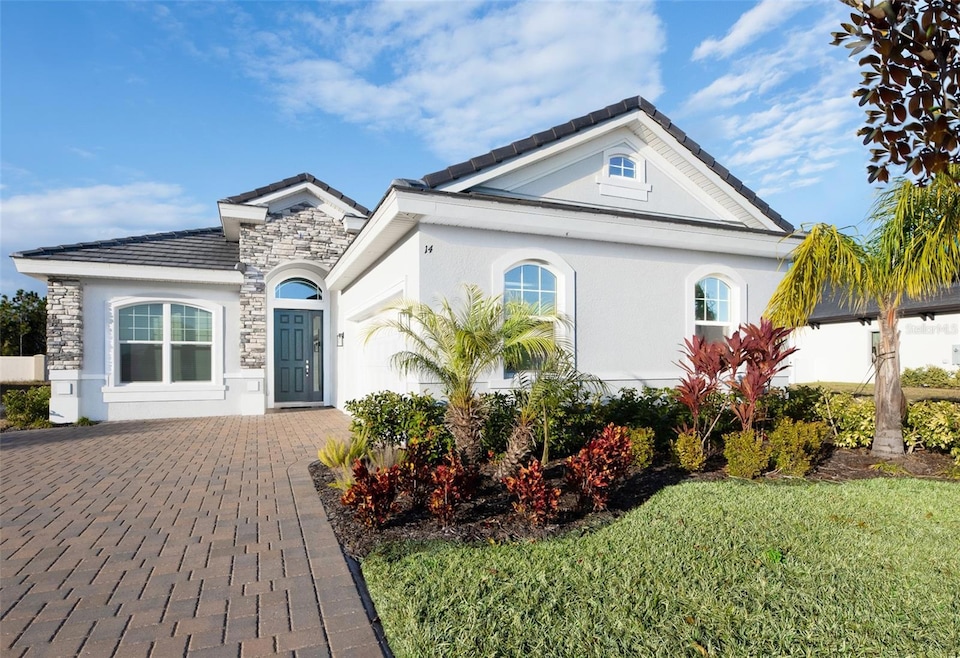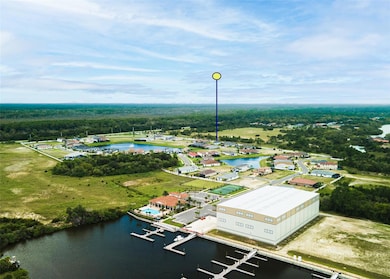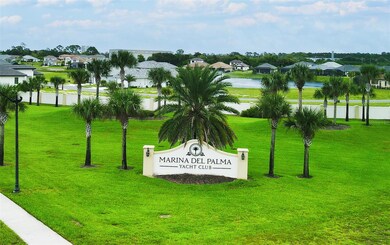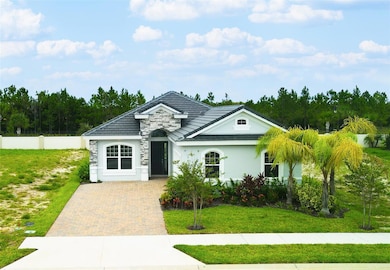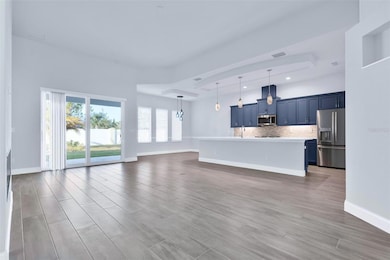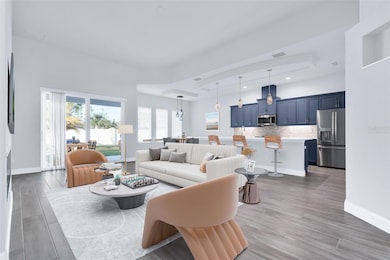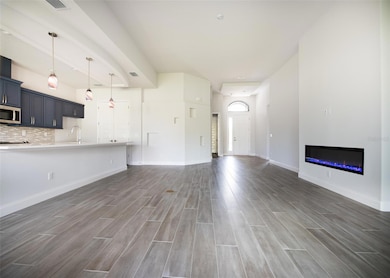
14 Del Palma Dr Palm Coast, FL 32137
Estimated payment $4,539/month
Highlights
- Access To Intracoastal Waterway
- Fitness Center
- Gated Community
- Old Kings Elementary School Rated A-
- New Construction
- Open Floorplan
About This Home
One or more photo(s) has been virtually staged. Welcome to your slice of a boating & luxury community paradise! ** Buy today for your chance to buy a 30', 40', or 50' deeded wet boat slip at a special price.** This exquisite Paytas Homes Monaco floor plan, situated in the picturesque Marina del Palma community of Palm Coast, is a 3-bedroom, 3-bathroom home, offering a spacious 2-car side-entry garage with beautiful brick paving for a large driveway to welcome your guests. Step inside to discover an inviting open layout, adorned with high ceilings and bathed in natural light, creating an airy ambiance throughout with ceiling fans in bedrooms and lanai. Fully outfitted with impact windows, the sliders from the primary and the living area allow additional living space on the 25x12 lanai and is ready for your outdoor kitchen with utility hook up all ready set. The electric fireplace and custom Wellborn soft-closing door cabinetry are just some of the special features you will find. Never lived in but includes a refrigerator and plenty of special lighting features, the home has a renewable one year termite bond and a state of the art Rain Bird system that has a wireless rain/freeze sensor. A generous walk-in closet and a luxurious en suite bathroom with a walk-in shower and dual vanity, gives plenty of additional space for your oasis. Need the same for another family member? The additional suite with its own private bathroom with walk-in shower has a connecting flex room with a tube skylight. The Paytas 10 year structural warranty is transferrable to new owner. See today and imagine your special touches living the Florida lifestyle that awaits you! The Marina del Palma community offers sidewalks, resort-style amenities (including a clubhouse & pool), secure boat storage for boats up to 30' in length, valet boat storage, a traditional marina, fitness center, dog park and more. Community entrance is across the street from Lehigh Trail Head for hiking and cycling and 3.9 miles to Flagler Beach beaches.
Home Details
Home Type
- Single Family
Est. Annual Taxes
- $10,122
Year Built
- Built in 2023 | New Construction
Lot Details
- 6,621 Sq Ft Lot
- South Facing Home
- Level Lot
- Well Sprinkler System
- Landscaped with Trees
- Property is zoned PUD
HOA Fees
- $354 Monthly HOA Fees
Parking
- 2 Car Attached Garage
Home Design
- Slab Foundation
- Tile Roof
- Block Exterior
- Stucco
Interior Spaces
- 1,839 Sq Ft Home
- 1-Story Property
- Open Floorplan
- Chair Railings
- High Ceiling
- Self Contained Fireplace Unit Or Insert
- Electric Fireplace
- Sliding Doors
- Living Room with Fireplace
- Den
- Inside Utility
- Laundry Room
Kitchen
- Eat-In Kitchen
- Dinette
- Walk-In Pantry
- Cooktop
- Recirculated Exhaust Fan
- Microwave
- Cooking Island
- Stone Countertops
- Solid Wood Cabinet
- Disposal
Flooring
- Concrete
- Tile
Bedrooms and Bathrooms
- 3 Bedrooms
- Split Bedroom Floorplan
- En-Suite Bathroom
- Closet Cabinetry
- Walk-In Closet
- 3 Full Bathrooms
- Single Vanity
- Dual Sinks
- Private Water Closet
- Bathtub with Shower
- Shower Only
Home Security
- Storm Windows
- Fire and Smoke Detector
- In Wall Pest System
- Pest Guard System
Outdoor Features
- Access To Intracoastal Waterway
- Access To Marina
- Property is near a marina
- Covered patio or porch
Utilities
- Central Heating and Cooling System
- Heat Pump System
- Vented Exhaust Fan
- Thermostat
- Underground Utilities
- Electric Water Heater
- Phone Available
- Cable TV Available
Listing and Financial Details
- Visit Down Payment Resource Website
- Tax Lot 7
- Assessor Parcel Number 35-11-31-4075-00000-0070
Community Details
Overview
- Association fees include pool, ground maintenance, recreational facilities
- May Management/Eugene Haufler Association, Phone Number (386) 446-0085
- Built by Paytas Homes
- Marina Del Palma Subdivision, Monaco Floorplan
- The community has rules related to deed restrictions, allowable golf cart usage in the community
Amenities
- Clubhouse
Recreation
- Tennis Courts
- Fitness Center
- Community Pool
- Dog Park
Security
- Security Guard
- Card or Code Access
- Gated Community
Map
Home Values in the Area
Average Home Value in this Area
Tax History
| Year | Tax Paid | Tax Assessment Tax Assessment Total Assessment is a certain percentage of the fair market value that is determined by local assessors to be the total taxable value of land and additions on the property. | Land | Improvement |
|---|---|---|---|---|
| 2024 | $2,559 | $569,519 | $127,500 | $442,019 |
| 2023 | $2,559 | $137,335 | $0 | $0 |
| 2022 | $2,501 | $147,500 | $147,500 | $0 |
| 2021 | $2,210 | $113,500 | $113,500 | $0 |
| 2020 | $1,415 | $71,500 | $71,500 | $0 |
| 2019 | $2,261 | $113,000 | $113,000 | $0 |
| 2018 | $77 | $3,800 | $3,800 | $0 |
Property History
| Date | Event | Price | Change | Sq Ft Price |
|---|---|---|---|---|
| 04/11/2025 04/11/25 | Price Changed | $599,999 | -6.2% | $326 / Sq Ft |
| 03/03/2025 03/03/25 | Price Changed | $639,500 | -1.5% | $348 / Sq Ft |
| 01/24/2025 01/24/25 | For Sale | $649,000 | -9.7% | $353 / Sq Ft |
| 01/02/2024 01/02/24 | Price Changed | $719,000 | -3.5% | $391 / Sq Ft |
| 11/16/2023 11/16/23 | Price Changed | $745,000 | -0.5% | $405 / Sq Ft |
| 08/31/2023 08/31/23 | For Sale | $749,000 | -- | $407 / Sq Ft |
Deed History
| Date | Type | Sale Price | Title Company |
|---|---|---|---|
| Warranty Deed | $121,900 | Bayer Dennis K | |
| Warranty Deed | $121,900 | Attorney |
Mortgage History
| Date | Status | Loan Amount | Loan Type |
|---|---|---|---|
| Open | $281,000 | New Conventional |
Similar Homes in Palm Coast, FL
Source: Stellar MLS
MLS Number: FC306782
APN: 35-11-31-4075-00000-0070
- 15 Del Palma Dr
- 5 Del Palma Dr
- 87 Del Palma Dr
- 62 Del Palma Dr
- 50 Del Palma Dr
- 100 Del Palma Dr
- 48 Del Palma Dr
- 85 Del Palma Dr
- 25 Del Palma Dr
- 130 Del Palma Dr
- 132 Del Palma Dr
- 27 Del Palma Dr
- 34 Del Palma Dr
- 77 Del Palma Dr
- 112 Del Palma Dr
- 5 Rio Vista Dr
- 108 Del Palma Dr
- 11 Rio Vista Dr
- 37 Del Palma Dr
