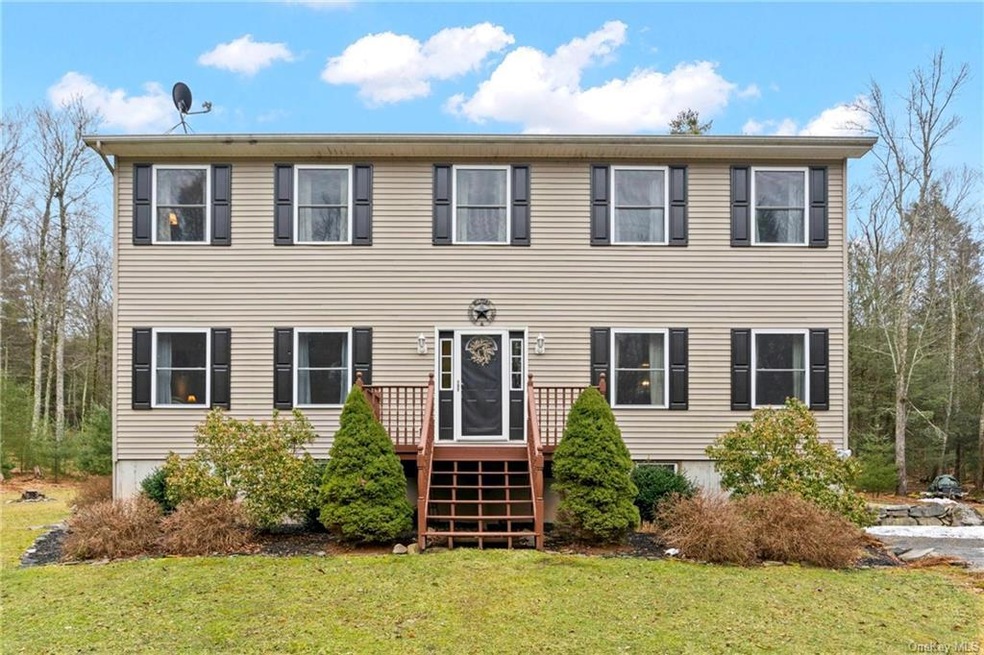
14 Devlin Rd Highland Lake, NY 12743
Highlights
- Colonial Architecture
- Formal Dining Room
- Porch
- Deck
- Subterranean Parking
- 1 Car Attached Garage
About This Home
As of November 2024Welcome to this meticulous 4 bedroom 2 1/2 bath colonial home sitting on 3.16 leveled acres. Located in a desirable neighborhood, this home boasts features such as energy-efficient appliances, ensuring lower utility costs. The generator hook-up and on-demand hot water heater provide added convenience and peace of mind. The main level features a spacious living room, a separate dining room, and a well-appointed kitchen along with a 1/2 bath. The one-car garage offers convenience and additional storage space. Parking will never be an issue with plenty of space available for multiple vehicles. Situated just minutes away from a public beach, this property allows for endless summer fun and relaxation. Moreover, its close proximity to the renowned Bethel Woods Performing Arts Center offers the opportunity to enjoy world-class entertainment. For commuters, this property is conveniently located just 15 minutes away from the Metro North station, making it an ideal choice for those who need to travel frequently. With shopping, restaurants, antique shops, and a vibrant farmers market nearby, you'll have everything you need within reach. This home truly offers the best of both worlds a peaceful retreat and easy access to a variety of amenities. Don't miss this fantastic opportunity to own a beautiful home in a prime location. Schedule a viewing today and make this dream property your own! Additional Information: Amenities:Soaking Tub,ParkingFeatures:1 Car Attached, ConstructionDescription: Aluminum Siding, Vinyl Siding, Flooring: Carpet,
Last Agent to Sell the Property
Payne Team LLC Brokerage Phone: (845) 649-1720 License #10491209069
Home Details
Home Type
- Single Family
Est. Annual Taxes
- $5,451
Year Built
- Built in 2009
Lot Details
- 3.16 Acre Lot
Parking
- 1 Car Attached Garage
- Driveway
Home Design
- Colonial Architecture
- Frame Construction
Interior Spaces
- 2,288 Sq Ft Home
- 2-Story Property
- Entrance Foyer
- Formal Dining Room
- Wall to Wall Carpet
- Laundry Room
Kitchen
- Eat-In Kitchen
- Oven
- Dishwasher
Bedrooms and Bathrooms
- 4 Bedrooms
Unfinished Basement
- Walk-Out Basement
- Basement Fills Entire Space Under The House
Outdoor Features
- Deck
- Porch
Schools
- George Ross Mackenzie Elementary Sch
- Eldred Junior-Senior High Middle School
- Eldred Junior-Senior High School
Utilities
- No Cooling
- Baseboard Heating
- Heating System Uses Propane
- Well
- Septic Tank
- High Speed Internet
Community Details
- Park
Listing and Financial Details
- Assessor Parcel Number 3400-010-0-0001-047-003
Map
Home Values in the Area
Average Home Value in this Area
Property History
| Date | Event | Price | Change | Sq Ft Price |
|---|---|---|---|---|
| 11/16/2024 11/16/24 | Sold | $432,000 | 0.0% | $189 / Sq Ft |
| 06/21/2024 06/21/24 | Pending | -- | -- | -- |
| 05/27/2024 05/27/24 | Off Market | $432,000 | -- | -- |
| 02/13/2024 02/13/24 | For Sale | $439,000 | -- | $192 / Sq Ft |
Tax History
| Year | Tax Paid | Tax Assessment Tax Assessment Total Assessment is a certain percentage of the fair market value that is determined by local assessors to be the total taxable value of land and additions on the property. | Land | Improvement |
|---|---|---|---|---|
| 2024 | $5,350 | $174,762 | $37,050 | $137,712 |
| 2023 | $5,350 | $174,762 | $37,050 | $137,712 |
| 2022 | $5,350 | $174,762 | $37,050 | $137,712 |
| 2021 | $5,394 | $174,762 | $37,050 | $137,712 |
| 2020 | $4,807 | $174,762 | $37,050 | $137,712 |
| 2019 | $7,234 | $174,762 | $37,050 | $137,712 |
| 2018 | $7,375 | $174,762 | $37,050 | $137,712 |
| 2017 | $7,234 | $174,762 | $37,050 | $137,712 |
| 2016 | $5,405 | $174,762 | $37,050 | $137,712 |
| 2015 | -- | $174,762 | $37,050 | $137,712 |
| 2014 | -- | $174,762 | $37,050 | $137,712 |
Mortgage History
| Date | Status | Loan Amount | Loan Type |
|---|---|---|---|
| Open | $235,000 | Purchase Money Mortgage | |
| Previous Owner | $292,500 | Stand Alone Refi Refinance Of Original Loan | |
| Previous Owner | $50,000 | Unknown |
Deed History
| Date | Type | Sale Price | Title Company |
|---|---|---|---|
| Deed | $432,000 | None Available | |
| Deed | $33,500 | Dominic, Prose Roselli | |
| Deed | $33,500 | Dominic, Prose Roselli |
Similar Home in Highland Lake, NY
Source: OneKey® MLS
MLS Number: KEY6289411
APN: 3400-010-0-0001-047-003
- 17 Barker Rd
- 112 Proctor Rd
- 0 Barker Rd Unit KEY815436
- 52 Devlin Rd
- 40 Collins Rd
- 3 Rennenberg Dr
- 347 Lakeview Drive Rd
- 3 Curtis Rd
- 76 Highland Lake Rd
- 53 Proctor Rd
- 369 Mohican Lake Rd
- 0 Highland Lake Rd Unit KEY841969
- 43 Highland Lake Rd
- 97 Lake Dr
- 286 Lakeview Drive Rd
- Lot 3.8 Proctor Rd
- 0 Loch Ada Rd Unit ONEH6310328
- 0 Loch Ada Rd Unit ONEH6127467
- 0 Haring Rd Unit ONEH6127470
- 609 State Route 55
