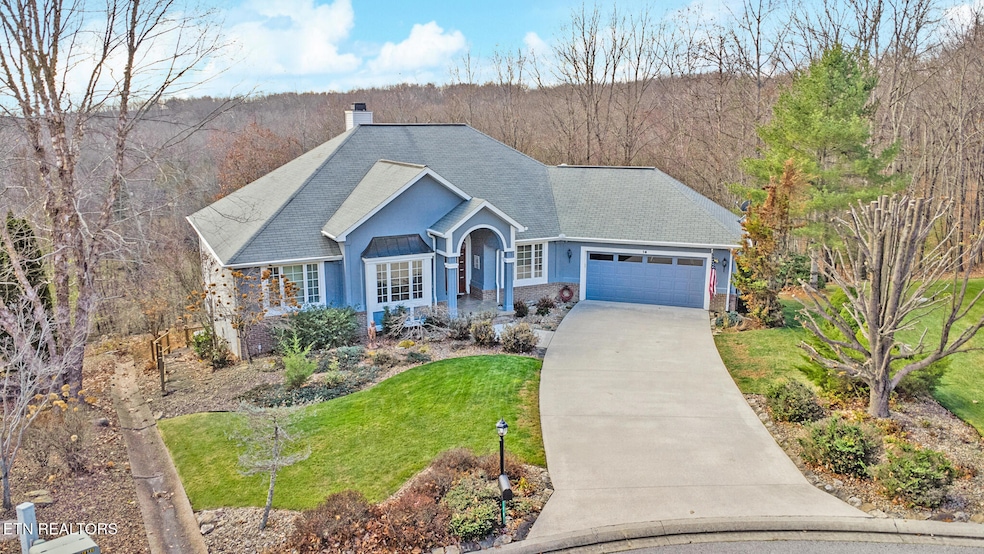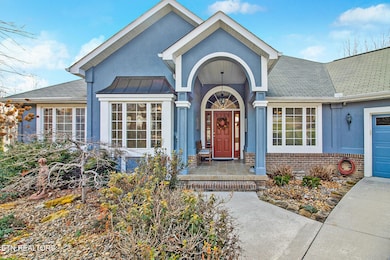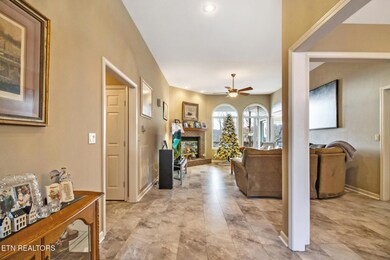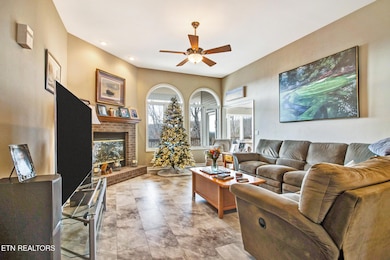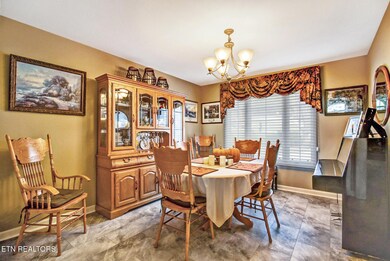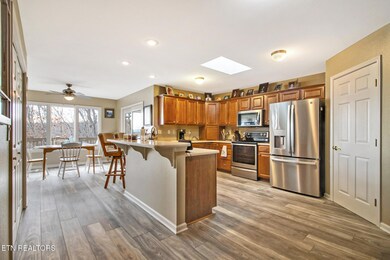
14 Dewsbury Terrace Crossville, TN 38558
Estimated payment $2,856/month
Highlights
- Boat Ramp
- Fitness Center
- Community Lake
- Golf Course Community
- Mountain View
- Deck
About This Home
Great Opportunity in Fairfield Glade - Tons of Potential in a Prime Location!Located at the end of a peaceful cul-de-sac in the heart of Fairfield Glade, this 3-bedroom, 2-bathroom home offers incredible potential for the right buyer. With solid bones and a desirable layout, it's the perfect canvas to update and make your own.The main living area features vaulted 10' ceilings, a cozy brick gas-log fireplace, and large windows that frame beautiful seasonal mountain views. The kitchen includes plenty of counter space, a breakfast bar, pantry, and adjacent dining area—ready to be refreshed to match your style.Step outside to a spacious back deck that includes both a screened-in portion and open-air space—ideal for relaxing or entertaining. The primary suite offers access to the deck and includes a large walk-in closet, jetted tub, and separate shower.Additional highlights include a functional utility room with extra cabinets, a two-car garage, and a versatile crawlspace with room for storage or a small workshop.With a little vision and some updates, this home can truly shine. Located in one of Fairfield Glade's most sought-after areas, the value is in both the location and the opportunity.Schedule your showing today and imagine the possibilities!
Home Details
Home Type
- Single Family
Est. Annual Taxes
- $1,018
Year Built
- Built in 2006
Lot Details
- 0.98 Acre Lot
- Cul-De-Sac
- Irregular Lot
- Rain Sensor Irrigation System
- Wooded Lot
HOA Fees
- $120 Monthly HOA Fees
Parking
- 2 Car Attached Garage
- Parking Available
- Garage Door Opener
Property Views
- Mountain
- Seasonal
Home Design
- Traditional Architecture
- Brick Exterior Construction
- Frame Construction
- Vinyl Siding
- Stucco Exterior
Interior Spaces
- 2,064 Sq Ft Home
- Cathedral Ceiling
- Ceiling Fan
- Gas Log Fireplace
- Brick Fireplace
- Great Room
- Breakfast Room
- Formal Dining Room
- Screened Porch
- Storage Room
- Fire and Smoke Detector
Kitchen
- Range
- Microwave
- Dishwasher
- Disposal
Flooring
- Carpet
- Laminate
- Tile
- Vinyl
Bedrooms and Bathrooms
- 3 Bedrooms
- Primary Bedroom on Main
- Walk-In Closet
- 2 Full Bathrooms
- Whirlpool Bathtub
- Walk-in Shower
Laundry
- Laundry Room
- Washer and Dryer Hookup
Basement
- Walk-Out Basement
- Crawl Space
Outdoor Features
- Deck
Schools
- Crab Orchard Elementary School
- Stone Memorial High School
Utilities
- Zoned Heating and Cooling System
- Heating System Uses Natural Gas
- Heat Pump System
- Tankless Water Heater
- Internet Available
Listing and Financial Details
- Assessor Parcel Number 066P C 004.00
Community Details
Overview
- Association fees include fire protection, trash, sewer, some amenities
- Kingsbridge Subdivision
- Mandatory home owners association
- Community Lake
Amenities
- Picnic Area
Recreation
- Boat Ramp
- Boat Dock
- Golf Course Community
- Tennis Courts
- Recreation Facilities
- Community Playground
- Fitness Center
- Community Pool
- Putting Green
Map
Home Values in the Area
Average Home Value in this Area
Tax History
| Year | Tax Paid | Tax Assessment Tax Assessment Total Assessment is a certain percentage of the fair market value that is determined by local assessors to be the total taxable value of land and additions on the property. | Land | Improvement |
|---|---|---|---|---|
| 2024 | -- | $89,700 | $10,000 | $79,700 |
| 2023 | $0 | $89,700 | $0 | $0 |
| 2022 | $1,018 | $89,700 | $10,000 | $79,700 |
| 2021 | $1,012 | $64,650 | $10,000 | $54,650 |
| 2020 | $1,012 | $64,650 | $10,000 | $54,650 |
| 2019 | $1,012 | $64,650 | $10,000 | $54,650 |
| 2018 | $1,012 | $64,650 | $10,000 | $54,650 |
| 2017 | $1,012 | $64,650 | $10,000 | $54,650 |
| 2016 | $991 | $64,850 | $10,000 | $54,850 |
| 2015 | $971 | $64,850 | $10,000 | $54,850 |
| 2014 | $971 | $64,842 | $0 | $0 |
Property History
| Date | Event | Price | Change | Sq Ft Price |
|---|---|---|---|---|
| 04/21/2025 04/21/25 | For Sale | $475,000 | +1.1% | $230 / Sq Ft |
| 06/29/2022 06/29/22 | Sold | $469,900 | 0.0% | $228 / Sq Ft |
| 05/20/2022 05/20/22 | Pending | -- | -- | -- |
| 04/06/2022 04/06/22 | For Sale | $469,900 | -- | $228 / Sq Ft |
Deed History
| Date | Type | Sale Price | Title Company |
|---|---|---|---|
| Warranty Deed | $469,900 | Cantrell Christopher | |
| Interfamily Deed Transfer | -- | None Available | |
| Interfamily Deed Transfer | -- | Paramount Title Services Llc | |
| Deed | -- | -- | |
| Deed | $307,623 | -- | |
| Warranty Deed | $3,224,400 | -- |
Similar Homes in Crossville, TN
Source: East Tennessee REALTORS® MLS
MLS Number: 1298101
APN: 066P-C-004.00
- 43 Kingsbury Cir
- 48 Kingsbury Cir
- 233 St George Dr
- 20 Bluff View Ln
- 22 Bluff View Ln
- 61 Bluff View Terrace
- 131 Rotherham Dr
- 10 Bluff View Ln
- 32 Rotherham Ct
- 139 Rotherham Dr
- 141 Rotherham Dr
- 153 Mountain View Dr
- 135 Stonewood Dr
- 53 Kingsbridge Ln
- 138 Stonewood Dr
- 179 Pineridge Loop
- 175 Pineridge Loop
- 173 Pineridge Loop
- 17 Pineridge Ct
- 14 Homberg Ln
