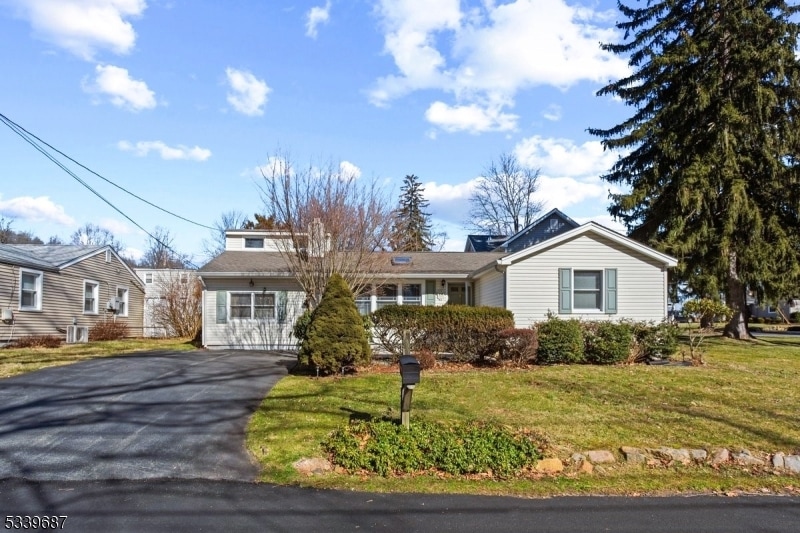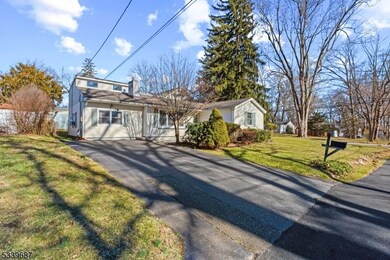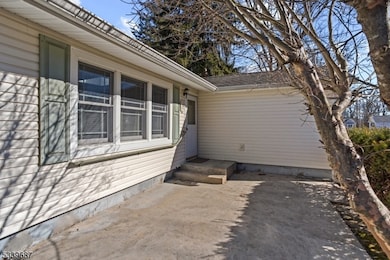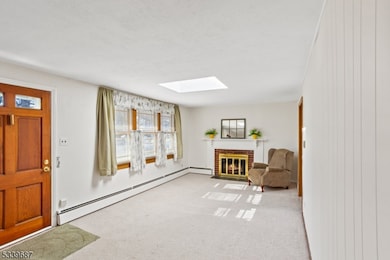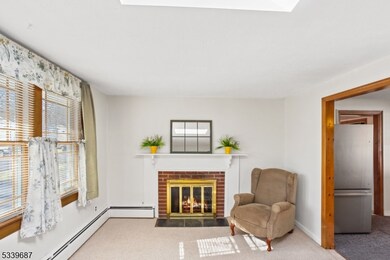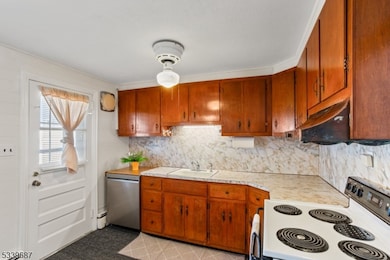
$419,000
- 3 Beds
- 1.5 Baths
- 70 Parks Rd
- Denville, NJ
Welcome to this spacious 3-bedroom, 1.5-bath split level home. Perfect for first time buyers or those looking to use their imagination to make it their own. Located in a desirable town known for its community feel and convenience, this home offers a great layout with room to grow. The split level design provides a flexible floor plan to suit your lifestyle. Whether you're relaxing in the generous
SAMUEL JOHN BURCHILL COLDWELL BANKER REALTY
