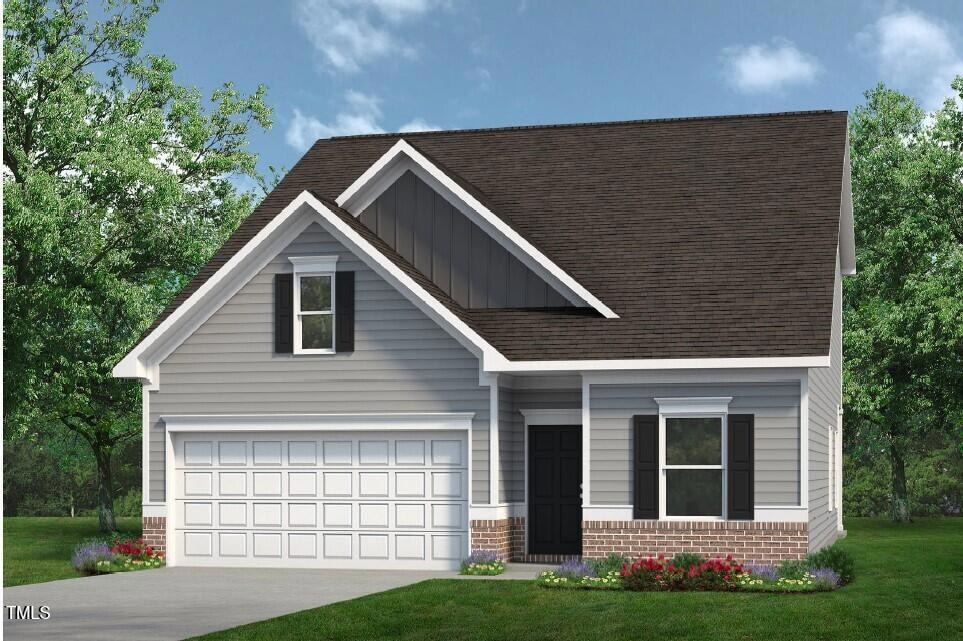
14 E American Marigold Dr Unit 65 Benson, NC 27504
Elevation NeighborhoodEstimated payment $2,422/month
Highlights
- Under Construction
- Home Energy Rating Service (HERS) Rated Property
- Main Floor Primary Bedroom
- Craftsman Architecture
- Private Lot
- Bonus Room
About This Home
Smith Douglas Homes proudly presents the Caldwell plan at Alder Creek. This is a primary bedroom down home located on a private homesite in brand new Alder Creek. The Caldwell has living on the main floor and has 2 large 12x12 bedrooms upstairs and a huge loft/bonus room for spreading out! Home has upgraded kitchen w/36'' cabinets, granite counters and luxury vinyl plank flooring. Dining Room w/added Craftsman windows and covered patio out back. Primary bedroom on main has 5' walk-in shower and dual vanity w/quartz counters.
Home Details
Home Type
- Single Family
Year Built
- Built in 2025 | Under Construction
Lot Details
- 0.46 Acre Lot
- Water-Smart Landscaping
- Private Lot
- Interior Lot
- Cleared Lot
- Few Trees
- Back Yard
HOA Fees
- $26 Monthly HOA Fees
Parking
- 2 Car Attached Garage
- Front Facing Garage
- Garage Door Opener
- Private Driveway
- Open Parking
Home Design
- Home is estimated to be completed on 6/17/25
- Craftsman Architecture
- Traditional Architecture
- Brick Veneer
- Slab Foundation
- Blown-In Insulation
- Shingle Roof
- Vertical Siding
- Vinyl Siding
- Low Volatile Organic Compounds (VOC) Products or Finishes
Interior Spaces
- 2,231 Sq Ft Home
- 2-Story Property
- Smooth Ceilings
- High Ceiling
- Recessed Lighting
- Low Emissivity Windows
- Insulated Windows
- Entrance Foyer
- Family Room
- L-Shaped Dining Room
- Bonus Room
- Scuttle Attic Hole
- Laundry on lower level
Kitchen
- Electric Oven
- Electric Cooktop
- Microwave
- ENERGY STAR Qualified Dishwasher
- Stainless Steel Appliances
- Granite Countertops
- Quartz Countertops
Flooring
- Carpet
- Luxury Vinyl Tile
Bedrooms and Bathrooms
- 3 Bedrooms
- Primary Bedroom on Main
- Walk-In Closet
- Shower Only in Primary Bathroom
- Walk-in Shower
Home Security
- Carbon Monoxide Detectors
- Fire and Smoke Detector
Eco-Friendly Details
- Home Energy Rating Service (HERS) Rated Property
- No or Low VOC Paint or Finish
Outdoor Features
- Covered patio or porch
- Rain Gutters
Schools
- Benson Elementary And Middle School
- S Johnston High School
Utilities
- Ducts Professionally Air-Sealed
- Exterior Duct-Work Is Insulated
- Heat Pump System
- Vented Exhaust Fan
- ENERGY STAR Qualified Water Heater
- Septic Tank
- Septic System
- Cable TV Available
Community Details
- Association fees include ground maintenance
- Built by Smith Douglas Homes
- Alder Creek Subdivision, Caldwell Floorplan
- Maintained Community
Listing and Financial Details
- Home warranty included in the sale of the property
- Assessor Parcel Number 163100-05-9224
Map
Home Values in the Area
Average Home Value in this Area
Property History
| Date | Event | Price | Change | Sq Ft Price |
|---|---|---|---|---|
| 01/31/2025 01/31/25 | Price Changed | $364,210 | 0.0% | $163 / Sq Ft |
| 01/29/2025 01/29/25 | For Sale | $364,355 | -- | $163 / Sq Ft |
Similar Homes in Benson, NC
Source: Doorify MLS
MLS Number: 10073310
- 34 E American Marigold Dr Unit 64
- 19 E American Marigold Dr Unit 34
- 52 E American Marigold Dr Unit 63
- 37 E American Marigold Dr Unit 35
- 271 White Azalea Way Homesite 30
- 209 E American Marigold Dr Unit 44
- 219 E American Marigold Dr Unit 45
- 69 White Azalea Way Homesite 81
- 33 White Azalea Way Homesite 80
- 8 Pal Ct
- 6349 Elevation Rd
- 6383 Elevation Rd
- 292 Weddington Way
- 266 Weddington Way
- 85 Kissington Way
- 261 Kissington Way
- 243 Kissington Way
- 24 Cider Ct
- 171 Wynd Crest Way
- 153 Wynd Crest Way






