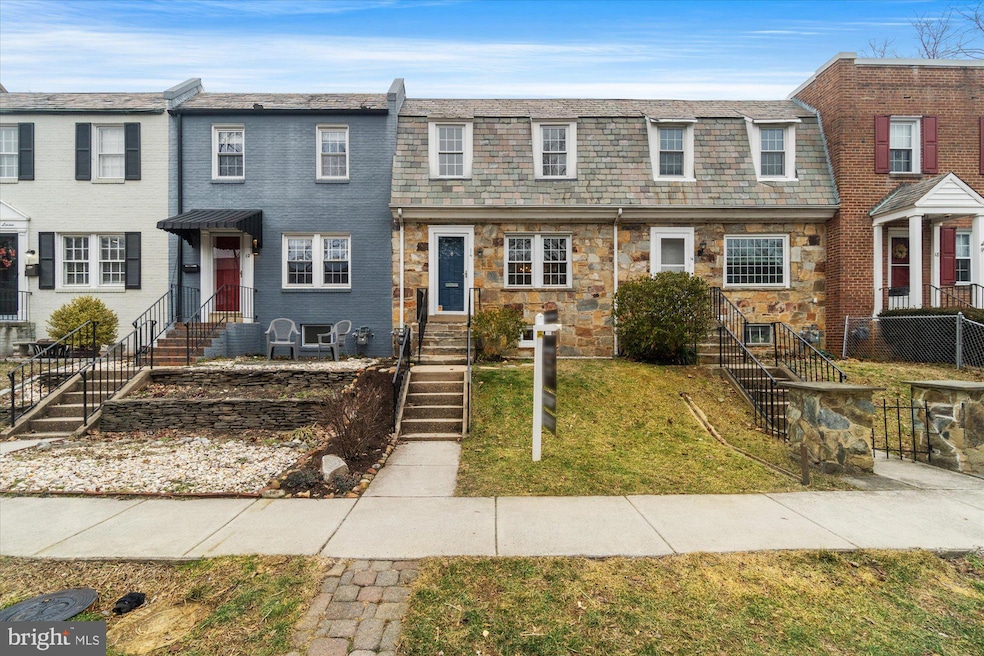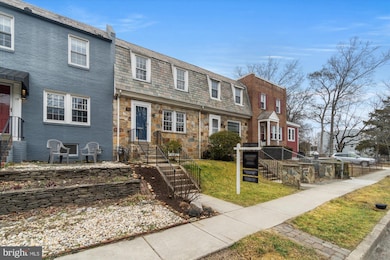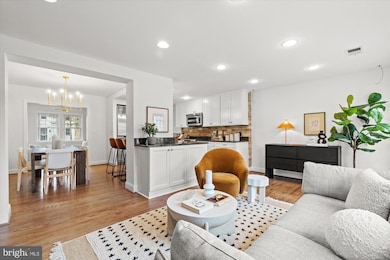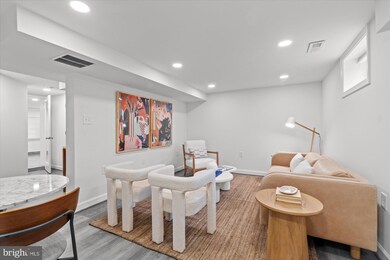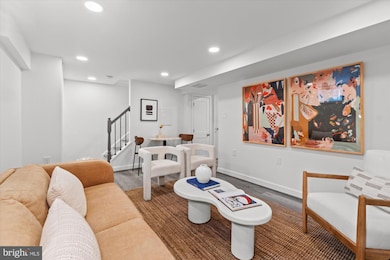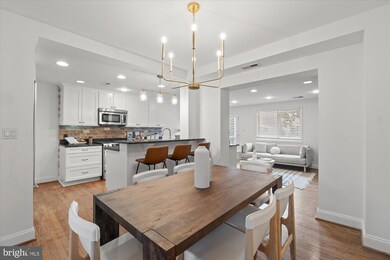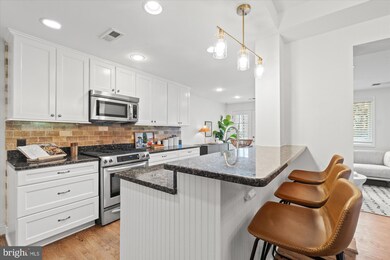
14 E Linden St Alexandria, VA 22301
Rosemont NeighborhoodHighlights
- Traditional Floor Plan
- Wood Flooring
- Family Room Off Kitchen
- Traditional Architecture
- No HOA
- 3-minute walk to Hooffs Run Park and Greenway
About This Home
As of March 2025Fabulously renovated Rosemont townhouse just blocks to Old Town and minutes to Del Ray! This beautiful townhome features two bedrooms and an office (could be a bedroom!) plus two full baths. Enter into the sunny living room which opens into the dining room and kitchen. With stainless appliances, crisp, white cabinetry and great counter space, this kitchen will please the everyday cook or the gourmet chef. Adjacent to the kitchen is a spacious family room. This bonus living space is great for movie nights or hosting friends! From the family room, head to the oversized deck - perfect for spring BBQs or working from home on sunny afternoons. The deck steps down to the private, rear yard (done in 2021 in turf - a great, low maintenance update that looks pretty year round!). Upstairs you will find a large primary bedroom and a secondary bedroom. The shared bath was completely renovated in 2024 with gorgeous new tile and fixtures. Head to the walk-out basement, which was completely renovated in 2021, and you will find a recreation room, second bathroom, office/den and laundry (new washer/dryer 2021). Basement upgrades include waterproofing, electrical upgrade, new water heater, finished office area and more. The office could easily be used as a guest bedroom, making the lower level a great in-law suite. You will love living in Rosemont - walk to Metro, Old Town, Del Ray and more. Welcome Home!
Townhouse Details
Home Type
- Townhome
Est. Annual Taxes
- $9,456
Year Built
- Built in 1937
Lot Details
- 2,050 Sq Ft Lot
- Property is in excellent condition
Parking
- On-Street Parking
Home Design
- Traditional Architecture
- Slab Foundation
- Stone Siding
Interior Spaces
- Property has 3 Levels
- Traditional Floor Plan
- Recessed Lighting
- Entrance Foyer
- Family Room Off Kitchen
- Living Room
- Dining Area
- Wood Flooring
Kitchen
- Eat-In Kitchen
- Gas Oven or Range
- Built-In Microwave
- Ice Maker
- Dishwasher
- Disposal
Bedrooms and Bathrooms
- 2 Bedrooms
- En-Suite Primary Bedroom
Laundry
- Dryer
- Washer
Finished Basement
- Walk-Out Basement
- Rear Basement Entry
Schools
- Naomi L. Brooks Elementary School
- George Washington Middle School
- Alexandria City High School
Utilities
- Forced Air Heating and Cooling System
- Natural Gas Water Heater
Community Details
- No Home Owners Association
- Rosemont Subdivision
Listing and Financial Details
- Tax Lot 22
- Assessor Parcel Number 13053500
Map
Home Values in the Area
Average Home Value in this Area
Property History
| Date | Event | Price | Change | Sq Ft Price |
|---|---|---|---|---|
| 03/14/2025 03/14/25 | Sold | $935,256 | +5.7% | $596 / Sq Ft |
| 02/22/2025 02/22/25 | Pending | -- | -- | -- |
| 02/20/2025 02/20/25 | For Sale | $885,000 | 0.0% | $564 / Sq Ft |
| 06/06/2018 06/06/18 | Rented | $2,695 | +3.9% | -- |
| 05/29/2018 05/29/18 | Under Contract | -- | -- | -- |
| 05/15/2018 05/15/18 | For Rent | $2,595 | +4.0% | -- |
| 06/12/2015 06/12/15 | Rented | $2,495 | 0.0% | -- |
| 06/10/2015 06/10/15 | Under Contract | -- | -- | -- |
| 06/02/2015 06/02/15 | For Rent | $2,495 | +4.2% | -- |
| 06/07/2013 06/07/13 | Rented | $2,395 | 0.0% | -- |
| 06/07/2013 06/07/13 | Under Contract | -- | -- | -- |
| 05/30/2013 05/30/13 | For Rent | $2,395 | +4.1% | -- |
| 05/24/2012 05/24/12 | Rented | $2,300 | 0.0% | -- |
| 05/23/2012 05/23/12 | Under Contract | -- | -- | -- |
| 05/17/2012 05/17/12 | For Rent | $2,300 | -- | -- |
Tax History
| Year | Tax Paid | Tax Assessment Tax Assessment Total Assessment is a certain percentage of the fair market value that is determined by local assessors to be the total taxable value of land and additions on the property. | Land | Improvement |
|---|---|---|---|---|
| 2024 | $10,089 | $833,129 | $530,725 | $302,404 |
| 2023 | $9,248 | $833,129 | $530,725 | $302,404 |
| 2022 | $8,685 | $782,465 | $482,477 | $299,988 |
| 2021 | $7,517 | $677,180 | $434,664 | $242,516 |
| 2020 | $7,210 | $613,645 | $374,710 | $238,935 |
| 2019 | $6,547 | $579,356 | $340,421 | $238,935 |
| 2018 | $6,547 | $579,356 | $340,421 | $238,935 |
| 2017 | $6,307 | $558,129 | $318,150 | $239,979 |
| 2016 | $5,826 | $542,979 | $303,000 | $239,979 |
| 2015 | $5,629 | $539,663 | $277,750 | $261,913 |
| 2014 | $5,528 | $530,039 | $249,156 | $280,883 |
Mortgage History
| Date | Status | Loan Amount | Loan Type |
|---|---|---|---|
| Open | $841,500 | New Conventional | |
| Previous Owner | $611,000 | New Conventional | |
| Previous Owner | $375,000 | New Conventional | |
| Previous Owner | $87,200 | Credit Line Revolving | |
| Previous Owner | $348,800 | New Conventional |
Deed History
| Date | Type | Sale Price | Title Company |
|---|---|---|---|
| Deed | $935,256 | First American Title | |
| Warranty Deed | $650,000 | Universal Title | |
| Warranty Deed | $436,000 | -- |
Similar Homes in Alexandria, VA
Source: Bright MLS
MLS Number: VAAX2041828
APN: 063.02-02-14
- 300 Commonwealth Ave Unit 4
- 7 W Maple St
- 100 E Maple St
- 12 A E Chapman St
- 313 E Oak St
- 19 E Myrtle St
- 437 Earl St
- 20 W Masonic View Ave
- 514 Colecroft Ct
- 505 E Braddock Rd Unit 706
- 505 E Braddock Rd Unit 204
- 406 N View Terrace
- 610 N West St Unit 206
- 1422 Cameron St
- 1416 Cameron St
- 15 W Spring St
- 1005 Ramsey St
- 418 N Payne St
- 406 N Payne St
- 8 E Glendale Ave
