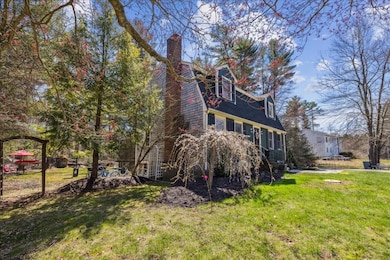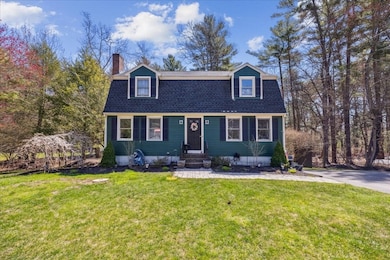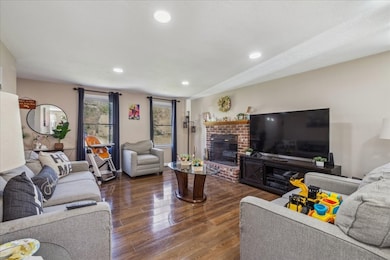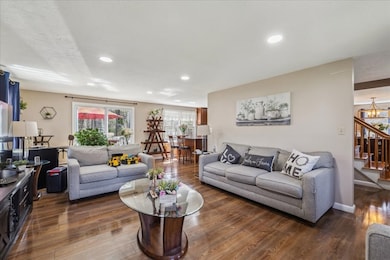
14 Fieldcrest Landing East Bridgewater, MA 02333
Estimated payment $4,230/month
Highlights
- 1.63 Acre Lot
- Colonial Architecture
- Cathedral Ceiling
- Open Floorplan
- Deck
- Solid Surface Countertops
About This Home
Welcome to beautiful Fieldcrest! This beautifully maintained home on over an acre of land! It offers great curb appeal, ample parking, and a spacious layout perfect for entertaining. Located in a desirable East Bridgewater neighborhood, the home features a large kitchen that opens to a bright living area with sliders to the backyard. The first floor also features a dining room, large living room, fire place, and a half bathroom! Upstairs you’ll find 3 spacious bedrooms, including a master with cathedral ceilings. The finished lower level includes a full bath, plenty of closet space, and a large family room currently used as a 4th bedroom—ideal for larger families or multigenerational living. First-floor laundry w/washer and dryer, central AC, recessed lighting, and all stainless steel appliances included. Roof approx. 2 yrs, AC approx. 6 yrs. Truly a property that you must see! Do not miss out on this opportunity!
Home Details
Home Type
- Single Family
Est. Annual Taxes
- $7,236
Year Built
- Built in 1995
Lot Details
- 1.63 Acre Lot
- Level Lot
- Property is zoned 100
Home Design
- Colonial Architecture
- Shingle Roof
- Concrete Perimeter Foundation
Interior Spaces
- Open Floorplan
- Cathedral Ceiling
- Ceiling Fan
- Recessed Lighting
- Light Fixtures
- Living Room with Fireplace
- Dining Area
Kitchen
- Range
- Microwave
- Dishwasher
- Solid Surface Countertops
Flooring
- Wall to Wall Carpet
- Laminate
- Tile
Bedrooms and Bathrooms
- 4 Bedrooms
- Primary bedroom located on second floor
Laundry
- Laundry on main level
- Dryer
- Washer
Finished Basement
- Walk-Out Basement
- Basement Fills Entire Space Under The House
- Interior and Exterior Basement Entry
Parking
- 6 Car Parking Spaces
- Paved Parking
- Open Parking
- Off-Street Parking
Outdoor Features
- Bulkhead
- Deck
Location
- Property is near schools
Utilities
- Forced Air Heating and Cooling System
- Gas Water Heater
- Private Sewer
Listing and Financial Details
- Assessor Parcel Number M:28 P:3608,1007006
Community Details
Overview
- No Home Owners Association
Recreation
- Jogging Path
Map
Home Values in the Area
Average Home Value in this Area
Tax History
| Year | Tax Paid | Tax Assessment Tax Assessment Total Assessment is a certain percentage of the fair market value that is determined by local assessors to be the total taxable value of land and additions on the property. | Land | Improvement |
|---|---|---|---|---|
| 2024 | $7,236 | $522,800 | $229,200 | $293,600 |
| 2023 | $7,133 | $493,600 | $229,200 | $264,400 |
| 2022 | $6,803 | $436,100 | $199,900 | $236,200 |
| 2021 | $6,658 | $390,500 | $192,100 | $198,400 |
| 2020 | $6,515 | $376,800 | $185,900 | $190,900 |
| 2019 | $6,355 | $361,900 | $177,600 | $184,300 |
| 2018 | $6,142 | $342,000 | $177,600 | $164,400 |
| 2017 | $6,006 | $328,200 | $169,400 | $158,800 |
| 2016 | $5,848 | $322,000 | $169,400 | $152,600 |
| 2015 | $5,550 | $312,500 | $161,100 | $151,400 |
| 2014 | $5,392 | $310,400 | $157,800 | $152,600 |
Property History
| Date | Event | Price | Change | Sq Ft Price |
|---|---|---|---|---|
| 04/21/2025 04/21/25 | For Sale | $649,900 | -- | $303 / Sq Ft |
Deed History
| Date | Type | Sale Price | Title Company |
|---|---|---|---|
| Deed | -- | -- | |
| Deed | $167,900 | -- |
Mortgage History
| Date | Status | Loan Amount | Loan Type |
|---|---|---|---|
| Open | $329,600 | Stand Alone Refi Refinance Of Original Loan | |
| Closed | $276,000 | Stand Alone Refi Refinance Of Original Loan | |
| Previous Owner | $199,000 | No Value Available | |
| Previous Owner | $179,000 | No Value Available | |
| Previous Owner | $35,000 | No Value Available | |
| Previous Owner | $165,000 | No Value Available |
Similar Homes in the area
Source: MLS Property Information Network (MLS PIN)
MLS Number: 73361989
APN: EBRI-000028-000000-000036-000008
- 736 Crescent St
- 1595 Washington St
- 453 Bridge St
- 2045 Washington St
- 710 Plymouth St
- 738 Crescent St
- 2248 Washington St
- 63 Brookstone Dr
- 78 Forest Trail
- 3 Sunstone Place
- 1265 Old Plymouth St
- 19 Bridge St
- 32 Old Plymouth St
- 5 Lynn Lee Terrace
- 132 Old Plymouth St Unit B
- 132 Old Plymouth St Unit A
- 1373 Plymouth St Unit 1373
- 1393 Plymouth St Unit 1393
- 67 Country Dr
- 82 Trailwood Dr






