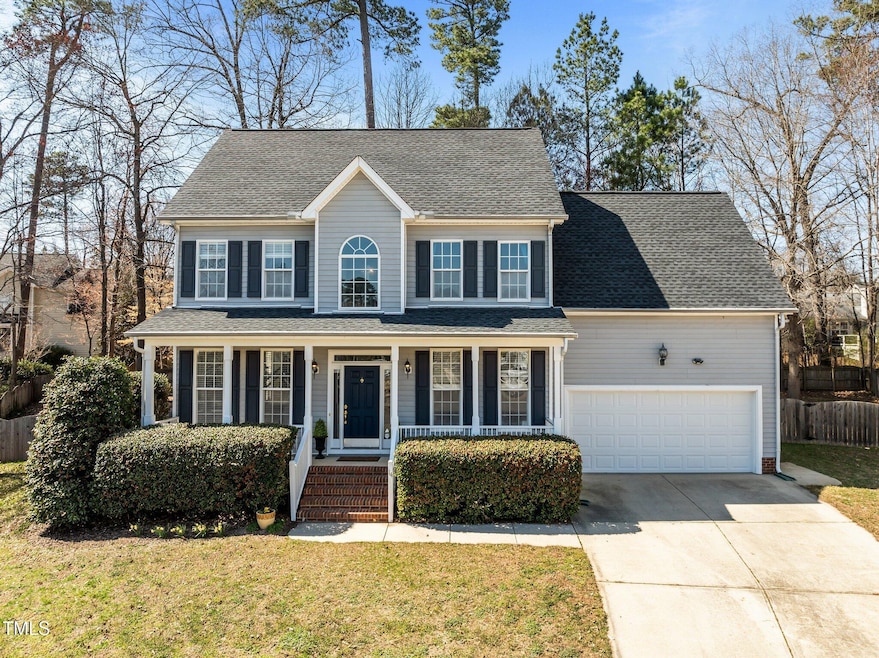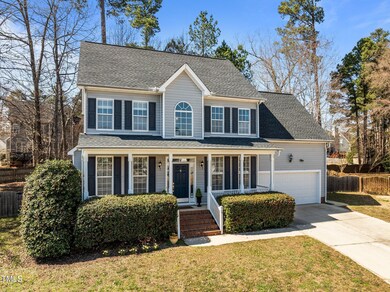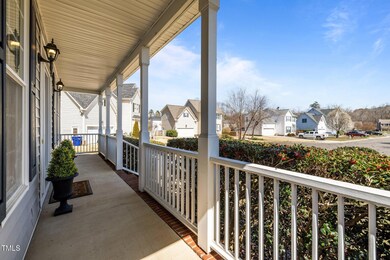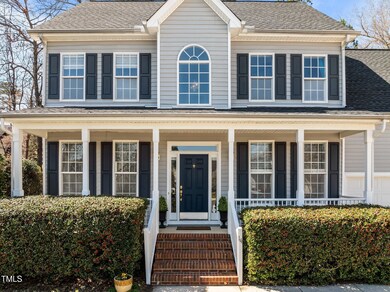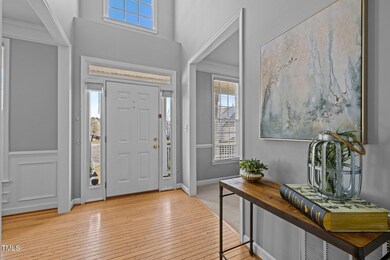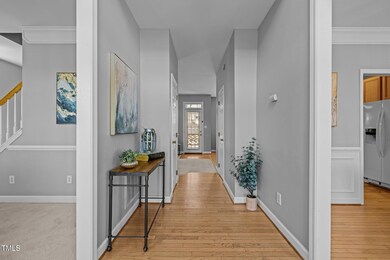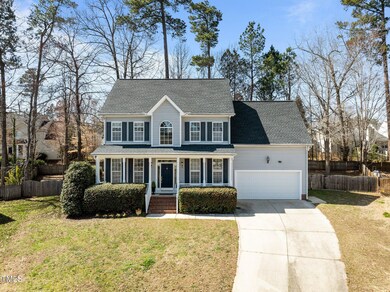
14 Gingerwood Ln Durham, NC 27713
Highlights
- Tennis Courts
- Traditional Architecture
- Whirlpool Bathtub
- Deck
- Wood Flooring
- High Ceiling
About This Home
As of April 2025Offers received. Offer Deadline: Sunday, March 16th at 6:00 pm.
14 Gingerwood...I've been waiting for you!!!
A true classic in desirable Audubon Park!
So many great features...2 story entry foyer, rocking chair front porch, cul-de-sac location, private, fenced back yard, 2-car garage, many windows that let in tons of natural light, new flooring upstairs (bye-bye carpet!) and great community amenities - including a pool & pickle ball courts! (Don't miss the property video!)
This lovely, move-in-ready home offers a great floor plan where each room flows easily one to the next. There is a dining room, living room (which can be used as an office) a family room with gas fireplace and kitchen with an eat-in area that is surrounded by a beautiful bay window. The family room flows out to the back deck and large back yard
Upstairs, the primary bedroom has an en suite bathroom with separate tub & shower and double vanities. There is also a walk-in closet.
There are 2 more bedrooms upstairs + a bonus room which can be used as a 4th bedroom, office, exercise room or hang out area.
14 Gingerwood has so much to offer. Hurry...it won't last long!
Home Details
Home Type
- Single Family
Est. Annual Taxes
- $3,742
Year Built
- Built in 1999
Lot Details
- 0.26 Acre Lot
- Cul-De-Sac
- Fenced Yard
- Landscaped
- Cleared Lot
HOA Fees
- $41 Monthly HOA Fees
Parking
- 2 Car Attached Garage
- Private Driveway
Home Design
- Traditional Architecture
- Slab Foundation
- Architectural Shingle Roof
- Vinyl Siding
Interior Spaces
- 1,910 Sq Ft Home
- 2-Story Property
- Tray Ceiling
- Smooth Ceilings
- High Ceiling
- Ceiling Fan
- Entrance Foyer
- Family Room
- Living Room
- Breakfast Room
- Dining Room
- Pull Down Stairs to Attic
Kitchen
- Self-Cleaning Oven
- Gas Range
- Dishwasher
Flooring
- Wood
- Carpet
- Vinyl
Bedrooms and Bathrooms
- 3 Bedrooms
- Walk-In Closet
- Whirlpool Bathtub
- Walk-in Shower
Laundry
- Laundry Room
- Laundry on upper level
- Dryer
- Washer
Outdoor Features
- Tennis Courts
- Deck
- Covered patio or porch
- Rain Gutters
Schools
- Parkwood Elementary School
- Lowes Grove Middle School
- Hillside High School
Utilities
- Forced Air Zoned Heating and Cooling System
- Heating System Uses Natural Gas
- Gas Water Heater
Listing and Financial Details
- Assessor Parcel Number 151585
Community Details
Overview
- Association fees include insurance, ground maintenance
- Towne Properties Association, Phone Number (984) 220-8659
- Audubon Park Subdivision
Recreation
- Tennis Courts
- Community Pool
- Trails
Map
Home Values in the Area
Average Home Value in this Area
Property History
| Date | Event | Price | Change | Sq Ft Price |
|---|---|---|---|---|
| 04/04/2025 04/04/25 | Sold | $515,000 | +6.2% | $270 / Sq Ft |
| 03/16/2025 03/16/25 | Pending | -- | -- | -- |
| 03/14/2025 03/14/25 | For Sale | $485,000 | +19.8% | $254 / Sq Ft |
| 12/14/2023 12/14/23 | Off Market | $405,000 | -- | -- |
| 06/14/2021 06/14/21 | Sold | $405,000 | -- | $212 / Sq Ft |
| 04/22/2021 04/22/21 | Pending | -- | -- | -- |
Tax History
| Year | Tax Paid | Tax Assessment Tax Assessment Total Assessment is a certain percentage of the fair market value that is determined by local assessors to be the total taxable value of land and additions on the property. | Land | Improvement |
|---|---|---|---|---|
| 2024 | $3,742 | $268,262 | $62,750 | $205,512 |
| 2023 | $3,514 | $268,262 | $62,750 | $205,512 |
| 2022 | $3,433 | $268,262 | $62,750 | $205,512 |
| 2021 | $3,417 | $268,262 | $62,750 | $205,512 |
| 2020 | $3,337 | $268,262 | $62,750 | $205,512 |
| 2019 | $3,337 | $268,262 | $62,750 | $205,512 |
| 2018 | $3,218 | $237,239 | $37,650 | $199,589 |
| 2017 | $2,999 | $222,744 | $37,650 | $185,094 |
| 2016 | $2,898 | $222,744 | $37,650 | $185,094 |
| 2015 | $2,969 | $214,470 | $42,615 | $171,855 |
| 2014 | $2,969 | $214,470 | $42,615 | $171,855 |
Mortgage History
| Date | Status | Loan Amount | Loan Type |
|---|---|---|---|
| Open | $365,000 | New Conventional | |
| Previous Owner | $324,000 | New Conventional | |
| Previous Owner | $263,000 | New Conventional | |
| Previous Owner | $178,000 | Unknown | |
| Previous Owner | $34,000 | Credit Line Revolving | |
| Previous Owner | $181,600 | Purchase Money Mortgage | |
| Previous Owner | $21,765 | Credit Line Revolving | |
| Previous Owner | $194,900 | VA | |
| Previous Owner | $175,050 | No Value Available |
Deed History
| Date | Type | Sale Price | Title Company |
|---|---|---|---|
| Warranty Deed | $515,000 | None Listed On Document | |
| Warranty Deed | $405,000 | None Available | |
| Warranty Deed | $263,000 | -- | |
| Warranty Deed | $227,000 | None Available | |
| Warranty Deed | $195,000 | -- | |
| Warranty Deed | $184,500 | -- |
Similar Homes in Durham, NC
Source: Doorify MLS
MLS Number: 10082223
APN: 151585
- 8 Weeping Beech Way
- 5402 Whisperwood Dr
- 5405 Whisperwood Dr
- 5610 Frenchmans Creek Dr
- 1436 Sedwick Rd
- 5802 Newhall Rd
- 6020 Newhall Rd
- 718 Colby Place
- 729 Colby Place
- 5218 Revere Rd
- 101 Monterey Ln
- 1621 Clermont Rd
- 1526 Clermont Rd
- 1505 Clermont Rd Unit T15
- 1304 Seaton Rd Unit 3
- 111 Gathering Place
- 8 Bluebell Ct
- 12 Poppy Trail
- 1203 Queensbury Cir
- 20 Sunflower Ct
