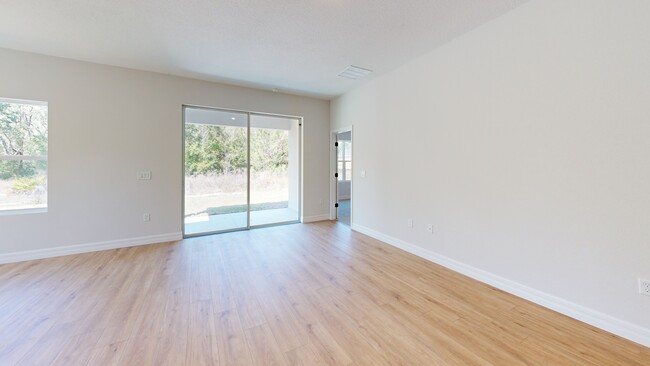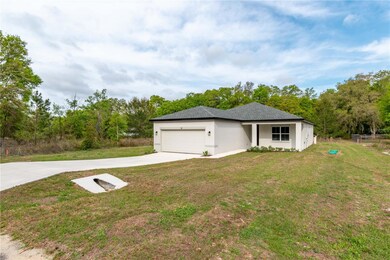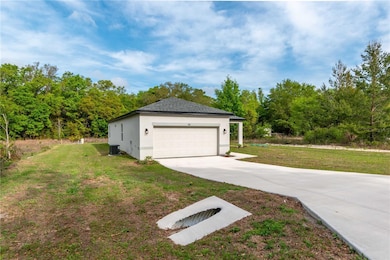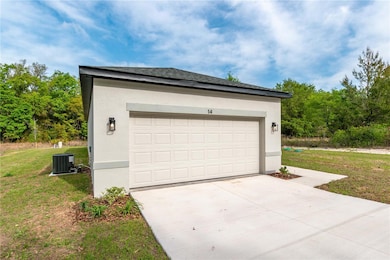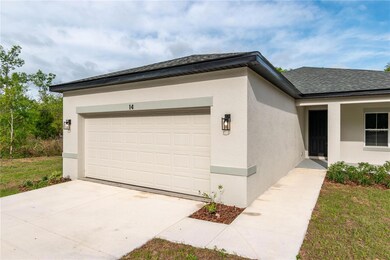
14 Guava Pass Ocklawaha, FL 32179
Ocklawaha NeighborhoodEstimated payment $1,567/month
Highlights
- New Construction
- Main Floor Primary Bedroom
- No HOA
- Open Floorplan
- Stone Countertops
- Covered patio or porch
About This Home
Under contract-accepting backup offers. Builder Incentives available including interest rate buydowns and closing cost assistance! Absolutely stunning Brand-New construction home featuring 3 bedrooms and 2 bathrooms centrally located in the Silver Springs Shores community. This split floor plan has all the features you are looking for in a modern home. Open living space centered around the kitchen which showcases Samsung stainless steel appliance suite, large walk-in pantry, Luna Pearl Granite countertops, and tasteful herringbone tile backsplash. The Owners’ suite features trey ceiling, ensuite bathroom with dual sink vanity, walk-in closet, and floor to ceiling tile shower with glass enclosure. Both Guest bedrooms are well sized and share a central bathroom with fully tiled bathtub/shower combo. Don’t forget about the indoor laundry room complete with washer and dryer. The truss-covered lanai is a perfect extension of the homes living space for entertaining family and friends. Plus, there is plenty of storage throughout. Peace of mind knowing the home comes complete with a 1-year home warranty...Nothing left to do but call the movers. USDA edligible area with 100% Financing available inquire for more information!
Home Details
Home Type
- Single Family
Est. Annual Taxes
- $395
Year Built
- Built in 2025 | New Construction
Lot Details
- 10,019 Sq Ft Lot
- Lot Dimensions are 80x125
- Southeast Facing Home
- Landscaped
- Level Lot
- Cleared Lot
- Property is zoned R1
Parking
- 2 Car Attached Garage
- Garage Door Opener
- Driveway
Home Design
- Slab Foundation
- Shingle Roof
- Block Exterior
- Stucco
Interior Spaces
- 1,615 Sq Ft Home
- Open Floorplan
- Tray Ceiling
- Sliding Doors
- Combination Dining and Living Room
Kitchen
- Range
- Microwave
- Dishwasher
- Stone Countertops
- Solid Wood Cabinet
- Disposal
Flooring
- Carpet
- Ceramic Tile
- Luxury Vinyl Tile
Bedrooms and Bathrooms
- 3 Bedrooms
- Primary Bedroom on Main
- Split Bedroom Floorplan
- En-Suite Bathroom
- Walk-In Closet
- 2 Full Bathrooms
- Dual Sinks
- Shower Only
Laundry
- Laundry Room
- Dryer
- Washer
Outdoor Features
- Covered patio or porch
- Exterior Lighting
Schools
- Stanton-Weirsdale Elem. Elementary School
- Lake Weir Middle School
- Lake Weir High School
Utilities
- Central Heating and Cooling System
- Thermostat
- 1 Water Well
- Electric Water Heater
- 1 Septic Tank
- Aerobic Septic System
- Private Sewer
- High Speed Internet
- Cable TV Available
Community Details
- No Home Owners Association
- Silver Spgs Shores Subdivision
Listing and Financial Details
- Home warranty included in the sale of the property
- Visit Down Payment Resource Website
- Legal Lot and Block 15 / 1618
- Assessor Parcel Number 9042-1618-15
Map
Home Values in the Area
Average Home Value in this Area
Property History
| Date | Event | Price | Change | Sq Ft Price |
|---|---|---|---|---|
| 04/08/2025 04/08/25 | Pending | -- | -- | -- |
| 03/28/2025 03/28/25 | Price Changed | $274,900 | -1.8% | $170 / Sq Ft |
| 02/19/2025 02/19/25 | Price Changed | $279,900 | -1.8% | $173 / Sq Ft |
| 01/06/2025 01/06/25 | For Sale | $284,900 | -- | $176 / Sq Ft |
About the Listing Agent

Jason is the founder and principal real estate broker of FL Pro Brokers. As a Florida native, and seasoned professional, Jason recognizes and values the confidence clients place in him and strives every day to exceed their expectations. With over a decade of real estate experience ranging from residential, property management, investment properties, new construction, and commercial, Jason has the capability to guide you through any real estate transaction. Let Jason and the FL Pro Brokers team
Jason's Other Listings
Source: Stellar MLS
MLS Number: O6268776
- 00 Guava Pass
- 0 Guava Unit MFROM696570
- 0 Guava Unit MFROM693534
- 0 Guava Unit MFRTB8318117
- 0 Guava Unit MFRTB8312149
- 39 Fisher Lane Track
- Tbd0001 Fisher Lane Terrace
- 00 Guava Place
- TBD Fisher Lane Track
- 00 Fisher Lane Track
- 142 Guava Pass
- 0 Fisher Lane Way Unit MFROM694784
- 0 Fisher Lane Way Unit MFROM683771
- Lot 2 Guava Place
- TBD Fisher Lane Trace
- 103 Guava Place Dr
- tbd Fisher Way
- 37 Fisher Lane Way
- 46 Guava Pass Terrace
- TBD Guava Pass

