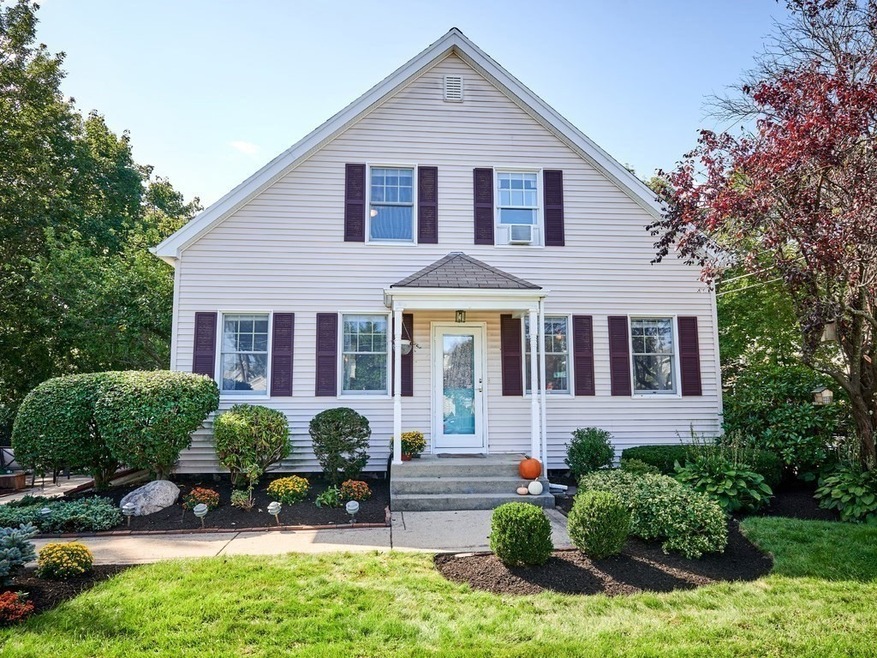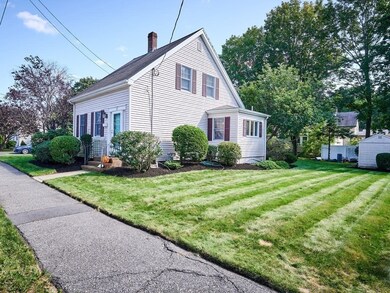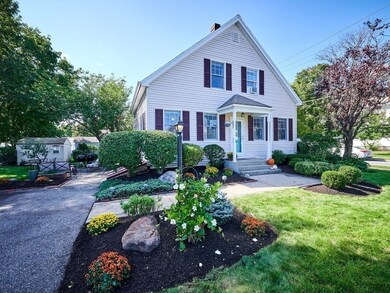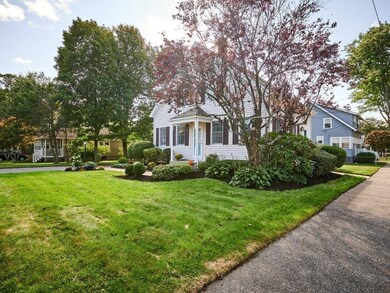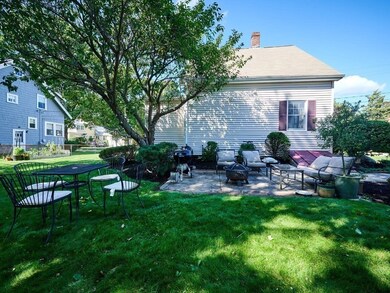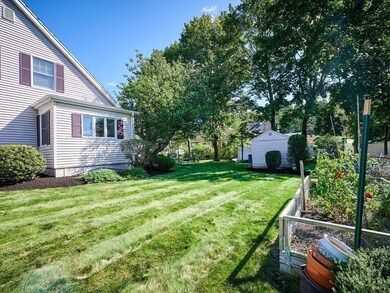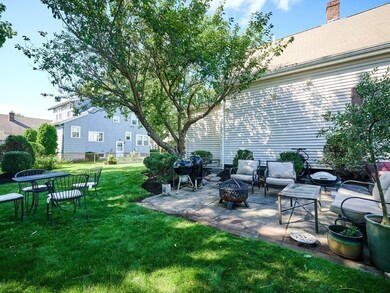
14 Hanson St Wakefield, MA 01880
Greenwood NeighborhoodHighlights
- Colonial Architecture
- Wooded Lot
- Corner Lot
- Property is near public transit
- Wood Flooring
- No HOA
About This Home
As of November 2023This charming Colonial-style home is conveniently located in the highly desirable Greenwood area. Situated on a lovely corner lot, you'll enjoy ample outdoor space.One of the many highlights of this home is its proximity to Melrose highlands. Additionally, the Oak Grove MBTA Station is just a short drive away, providing a hassle-free commute.Inside, you'll be delighted by the elegantly renovated kitchen, which showcases stainless appliances and gorgeous quartz counters. The home boasts brand new flooring, adding a fresh and stylish touch to the entire space.With 5 rooms, including 2 spacious bedrooms and 1.5 bathrooms, this home offers plenty of space to accommodate your needs. Both bathrooms have been recently updated, adding a touch of luxury to your daily routine.there is gas in the home so new owner can someday switch furnace to gas.This property also comes with a sprinkler system, ensuring the safety and maintenance of the beautif
Last Buyer's Agent
Michael Malkin
Redfin Corp.

Home Details
Home Type
- Single Family
Est. Annual Taxes
- $6,557
Year Built
- Built in 1932
Lot Details
- 8,102 Sq Ft Lot
- Corner Lot
- Sprinkler System
- Wooded Lot
- Garden
- Property is zoned SR
Home Design
- Colonial Architecture
- Brick Foundation
- Stone Foundation
- Frame Construction
- Blown Fiberglass Insulation
- Shingle Roof
- Stone
Interior Spaces
- 1,200 Sq Ft Home
- Insulated Windows
- Storm Doors
Kitchen
- Range
- Dishwasher
- Disposal
Flooring
- Wood
- Tile
Bedrooms and Bathrooms
- 2 Bedrooms
- Primary bedroom located on second floor
Laundry
- Laundry on main level
- Dryer
- Washer
Unfinished Basement
- Basement Fills Entire Space Under The House
- Block Basement Construction
Parking
- 6 Car Parking Spaces
- Driveway
- Paved Parking
- Open Parking
- Off-Street Parking
Outdoor Features
- Bulkhead
- Patio
- Rain Gutters
Location
- Property is near public transit
- Property is near schools
Utilities
- Window Unit Cooling System
- Heating System Uses Oil
- Baseboard Heating
- 200+ Amp Service
Listing and Financial Details
- Assessor Parcel Number M:000027 B:0161 P:000091,820728
Community Details
Overview
- No Home Owners Association
- Greenwood Subdivision
Amenities
- Shops
Recreation
- Tennis Courts
- Park
Map
Home Values in the Area
Average Home Value in this Area
Property History
| Date | Event | Price | Change | Sq Ft Price |
|---|---|---|---|---|
| 11/06/2023 11/06/23 | Sold | $681,000 | +8.1% | $568 / Sq Ft |
| 10/02/2023 10/02/23 | Pending | -- | -- | -- |
| 09/26/2023 09/26/23 | For Sale | $629,900 | 0.0% | $525 / Sq Ft |
| 09/23/2023 09/23/23 | Pending | -- | -- | -- |
| 09/21/2023 09/21/23 | For Sale | $629,900 | +37.5% | $525 / Sq Ft |
| 06/28/2018 06/28/18 | Sold | $458,000 | -2.5% | $429 / Sq Ft |
| 05/13/2018 05/13/18 | Pending | -- | -- | -- |
| 05/05/2018 05/05/18 | For Sale | $469,900 | -- | $440 / Sq Ft |
Tax History
| Year | Tax Paid | Tax Assessment Tax Assessment Total Assessment is a certain percentage of the fair market value that is determined by local assessors to be the total taxable value of land and additions on the property. | Land | Improvement |
|---|---|---|---|---|
| 2025 | $6,995 | $616,300 | $367,200 | $249,100 |
| 2024 | $6,894 | $612,800 | $365,100 | $247,700 |
| 2023 | $6,557 | $559,000 | $333,000 | $226,000 |
| 2022 | $6,273 | $509,200 | $303,200 | $206,000 |
| 2021 | $6,156 | $483,600 | $282,700 | $200,900 |
| 2020 | $5,772 | $452,000 | $264,300 | $187,700 |
| 2019 | $5,516 | $429,900 | $251,300 | $178,600 |
| 2018 | $5,563 | $429,600 | $231,800 | $197,800 |
| 2017 | $5,233 | $401,600 | $216,600 | $185,000 |
| 2016 | $5,257 | $389,700 | $204,900 | $184,800 |
| 2015 | $4,911 | $364,300 | $191,500 | $172,800 |
| 2014 | $4,477 | $350,300 | $184,100 | $166,200 |
Mortgage History
| Date | Status | Loan Amount | Loan Type |
|---|---|---|---|
| Open | $646,950 | Purchase Money Mortgage | |
| Closed | $395,000 | Stand Alone Refi Refinance Of Original Loan | |
| Closed | $389,300 | New Conventional | |
| Closed | $55,000 | Purchase Money Mortgage |
Deed History
| Date | Type | Sale Price | Title Company |
|---|---|---|---|
| Deed | $154,500 | -- | |
| Deed | $115,000 | -- |
Similar Homes in the area
Source: MLS Property Information Network (MLS PIN)
MLS Number: 73162353
APN: WAKE-000027-000161-000091
- 1052 Main St Unit 2
- 54 Pine St
- 181 Ashland St
- 61 Bay State Rd
- 22 Ells Ave
- 78 Richardson Rd
- 89 Sargent St
- 33 Nowell Rd
- 3 Hickory Hill Rd Unit 2
- 33 Gregory Rd
- 8 Hickory Hill Rd
- 14 High St
- 23 Summit Ave
- 19 Clifton Park
- 23 Ellsworth Ave
- 585 Franklin St Unit 4
- 77 Golden Hills Rd
- 260 Tremont St Unit 13
- 49 Oak St
- 15 Apthorp Rd
