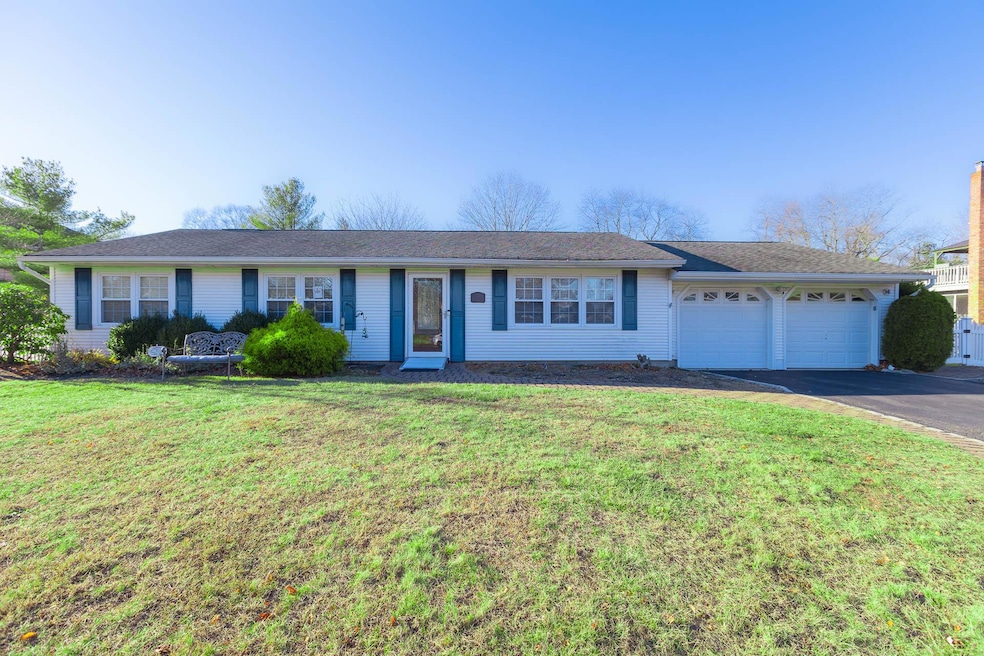
14 Hemlock Ln Smithtown, NY 11787
Village of the Branch NeighborhoodHighlights
- Private Lot
- Ranch Style House
- Formal Dining Room
- Mount Pleasant Elementary School Rated A-
- Covered patio or porch
- Cul-De-Sac
About This Home
As of March 2025Welcome to 14 Hemlock Lane....This Ranch Style home features a spacious Entry Foyer, A Formal Dining Room W/ Custom Moldings, an oversized living room W/ fireplace, a spacious eat-in kitchen W Stainless Steel Appliances, the primary ensuite features a full bath and walk-in closet, and 2 additional bedrooms which share a Full-Hall Family bath. Additional features include covered patio w/ retractable screening, Central Air Conditioning, 200 Amp Electric, Alarm, Vinyl Siding, Attached 2 Car Garage & IGS (10 Zones)! This home sits on shy 3/4 of an acre of Flat, Beautiful Property which is nestled on a quiet Cul-de-sac!
Last Agent to Sell the Property
Signature Premier Properties Brokerage Phone: 631-827-3056 License #40LE1008330

Home Details
Home Type
- Single Family
Est. Annual Taxes
- $13,976
Year Built
- Built in 1980
Lot Details
- 0.61 Acre Lot
- Cul-De-Sac
- Vinyl Fence
- Chain Link Fence
- Private Lot
- Secluded Lot
- Level Lot
- Front and Back Yard Sprinklers
- Back Yard Fenced and Front Yard
Parking
- 2 Car Attached Garage
- Driveway
- Off-Street Parking
Home Design
- Ranch Style House
- Frame Construction
- Vinyl Siding
Interior Spaces
- 1,900 Sq Ft Home
- Crown Molding
- Wood Burning Fireplace
- Entrance Foyer
- Living Room with Fireplace
- Formal Dining Room
Kitchen
- Eat-In Galley Kitchen
- Cooktop
- Microwave
- Dishwasher
Flooring
- Carpet
- Tile
- Vinyl
Bedrooms and Bathrooms
- 3 Bedrooms
- En-Suite Primary Bedroom
- Walk-In Closet
- 2 Full Bathrooms
Laundry
- Laundry in Garage
- Washer and Dryer Hookup
Home Security
- Home Security System
- Fire and Smoke Detector
Outdoor Features
- Covered patio or porch
Schools
- Mt Pleasant Elementary School
- Great Hollow Middle School
- Smithtown High School-West
Utilities
- Central Air
- Baseboard Heating
- Heating System Uses Oil
- Cesspool
Listing and Financial Details
- Assessor Parcel Number 0803-005-00-01-00-005-025
Map
Home Values in the Area
Average Home Value in this Area
Property History
| Date | Event | Price | Change | Sq Ft Price |
|---|---|---|---|---|
| 03/25/2025 03/25/25 | Sold | $755,000 | 0.0% | $397 / Sq Ft |
| 01/14/2025 01/14/25 | Pending | -- | -- | -- |
| 01/13/2025 01/13/25 | Off Market | $755,000 | -- | -- |
| 01/09/2025 01/09/25 | For Sale | $599,000 | -- | $315 / Sq Ft |
Tax History
| Year | Tax Paid | Tax Assessment Tax Assessment Total Assessment is a certain percentage of the fair market value that is determined by local assessors to be the total taxable value of land and additions on the property. | Land | Improvement |
|---|---|---|---|---|
| 2023 | $12,868 | $5,330 | $575 | $4,755 |
| 2022 | $10,097 | $5,330 | $575 | $4,755 |
| 2021 | $10,097 | $5,330 | $575 | $4,755 |
| 2020 | $12,220 | $5,330 | $575 | $4,755 |
| 2019 | $12,220 | $0 | $0 | $0 |
| 2018 | -- | $5,330 | $575 | $4,755 |
| 2017 | $10,337 | $5,330 | $575 | $4,755 |
| 2016 | $10,226 | $5,330 | $575 | $4,755 |
| 2015 | -- | $5,330 | $575 | $4,755 |
| 2014 | -- | $5,330 | $575 | $4,755 |
Mortgage History
| Date | Status | Loan Amount | Loan Type |
|---|---|---|---|
| Previous Owner | $481,650 | New Conventional | |
| Previous Owner | $830 | New Conventional | |
| Previous Owner | $260,000 | Unknown | |
| Previous Owner | $100,000 | Credit Line Revolving | |
| Previous Owner | $145,000 | Unknown | |
| Previous Owner | $15,000 | Unknown | |
| Previous Owner | $4,010 | Unknown |
Deed History
| Date | Type | Sale Price | Title Company |
|---|---|---|---|
| Deed | -- | None Available | |
| Bargain Sale Deed | $507,000 | None Available | |
| Deed | $585,000 | Thomas Zept |
Similar Homes in the area
Source: OneKey® MLS
MLS Number: 807511
APN: 0803-005-00-01-00-005-025
