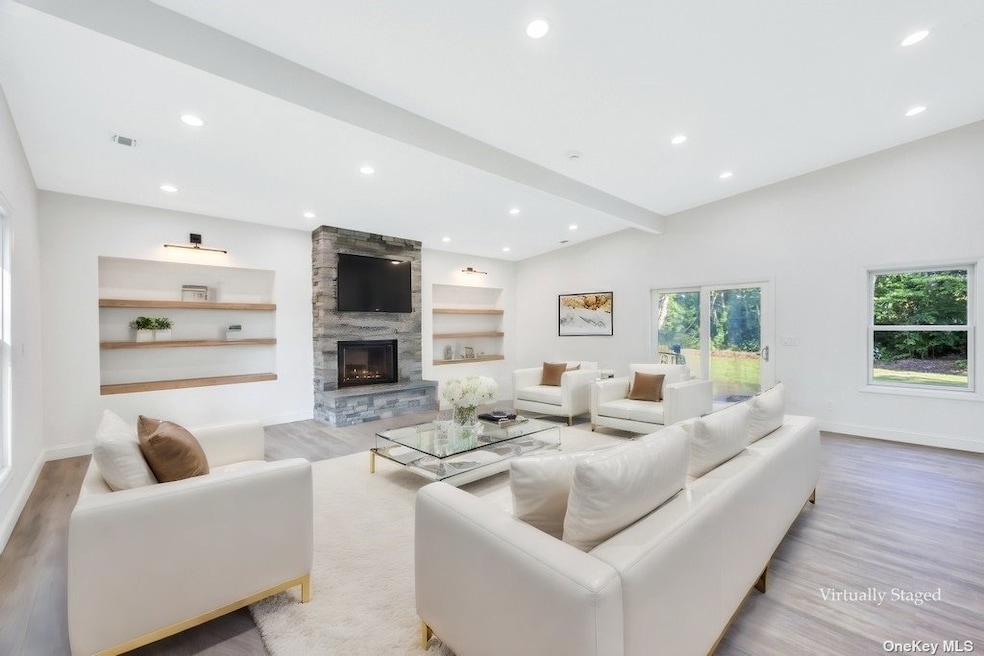
14 Ivy Hill Rd Oakdale, NY 11769
Highlights
- 1 Fireplace
- 2 Car Attached Garage
- Forced Air Heating and Cooling System
- Edward J Bosti Elementary School Rated A-
About This Home
As of October 2024Welcome to your dream home! This fully renovated 3-bedroom, 2-bathroom home situated on 1.1 acres boasts all-new everything, including a new HVAC system, gas hot water heater, and a stunning kitchen with stainless steel appliances, white shaker cabinets, and a 7-foot quartz island. The bathrooms are fully updated, and the home has durable laminate flooring, a new stone fireplace, custom bookshelves, and LED lighting throughout. with a 200-amp electrical system, new plumbing, vaulted ceilings, shiplap accents, and a custom pantry with a built in wine cooler. This open floor plan home is perfect for modern living. Other features include Anderson windows, premium siding, a 30-year GAF architectural roof, new chimney, insulation, gutters, and lighting as well as a PVC fence, Trex porch, custom stone columns, a two-car garage with motorized doors and a cesspool system that comes fully certified and inspected. Don't miss out on this exceptional property!
Last Agent to Sell the Property
Realty Connect USA L I Inc Brokerage Phone: 631-881-5160 License #10401282660

Home Details
Home Type
- Single Family
Est. Annual Taxes
- $13,798
Year Built
- Built in 1957 | Remodeled in 2024
Lot Details
- 1.1 Acre Lot
Parking
- 2 Car Attached Garage
Home Design
- Split Level Home
- Frame Construction
- Vinyl Siding
Interior Spaces
- 1 Fireplace
- Finished Basement
- Partial Basement
Bedrooms and Bathrooms
- 3 Bedrooms
- 2 Full Bathrooms
Schools
- Oakdale-Bohemia Middle School
- Connetquot High School
Utilities
- Forced Air Heating and Cooling System
- Heating System Uses Natural Gas
- Cesspool
Listing and Financial Details
- Legal Lot and Block 12 / 0003
- Assessor Parcel Number 0500-303-00-03-00-012-000
Map
Home Values in the Area
Average Home Value in this Area
Property History
| Date | Event | Price | Change | Sq Ft Price |
|---|---|---|---|---|
| 10/02/2024 10/02/24 | Sold | $790,000 | +5.3% | -- |
| 07/18/2024 07/18/24 | Pending | -- | -- | -- |
| 06/26/2024 06/26/24 | For Sale | $749,999 | -- | -- |
Tax History
| Year | Tax Paid | Tax Assessment Tax Assessment Total Assessment is a certain percentage of the fair market value that is determined by local assessors to be the total taxable value of land and additions on the property. | Land | Improvement |
|---|---|---|---|---|
| 2023 | $13,582 | $47,100 | $20,400 | $26,700 |
| 2022 | $12,357 | $47,100 | $20,400 | $26,700 |
| 2021 | $12,357 | $47,100 | $20,400 | $26,700 |
| 2020 | $11,868 | $47,100 | $20,400 | $26,700 |
| 2019 | $12,357 | $0 | $0 | $0 |
| 2018 | -- | $47,100 | $20,400 | $26,700 |
| 2017 | $12,286 | $47,100 | $20,400 | $26,700 |
| 2016 | $12,368 | $47,100 | $20,400 | $26,700 |
| 2015 | -- | $47,100 | $20,400 | $26,700 |
| 2014 | -- | $47,100 | $20,400 | $26,700 |
Mortgage History
| Date | Status | Loan Amount | Loan Type |
|---|---|---|---|
| Previous Owner | $750,500 | Purchase Money Mortgage | |
| Previous Owner | $443,040 | Commercial | |
| Previous Owner | $150,000 | Credit Line Revolving | |
| Previous Owner | $200,000 | Unknown |
Deed History
| Date | Type | Sale Price | Title Company |
|---|---|---|---|
| Deed | $790,000 | Fidelity National Title (Aka | |
| Deed | $790,000 | Fidelity National Title (Aka | |
| Deed | $495,000 | New Millennium Title Group | |
| Deed | $356,000 | None Available | |
| Deed | $356,000 | None Available | |
| Deed | $180,000 | Fidelity National Title Ins | |
| Deed | $180,000 | Fidelity National Title Ins | |
| Interfamily Deed Transfer | -- | First American Title Ins Co | |
| Interfamily Deed Transfer | -- | First American Title Ins Co |
Similar Homes in the area
Source: OneKey® MLS
MLS Number: KEY3561897
APN: 0500-303-00-03-00-012-000
- 486 Locust Ave
- 275 Waterford Rd
- 20 Crestwood Rd
- 25 Riverdale Ave
- 14 Meadow Ct
- 6 Riverdale Ave
- 10 Meadow Ct
- 4810 Wilshire Ln Unit L10
- 225 Terry Rd
- 203 Blake Ave
- 127 Blake Ave
- 615 Spruce Ave
- 4419 Wilshire Ln Unit 4419
- 3905 Wilshire Ln
- 4011 Wilshire Ln
- 3118 Wilshire Ln Unit 3118
- 3207 Wilshire Ln Unit 3207
- 32 Wilshire Ln Unit 15
- 2808 Wilshire Ln
- 4410 Wilshire Ln
