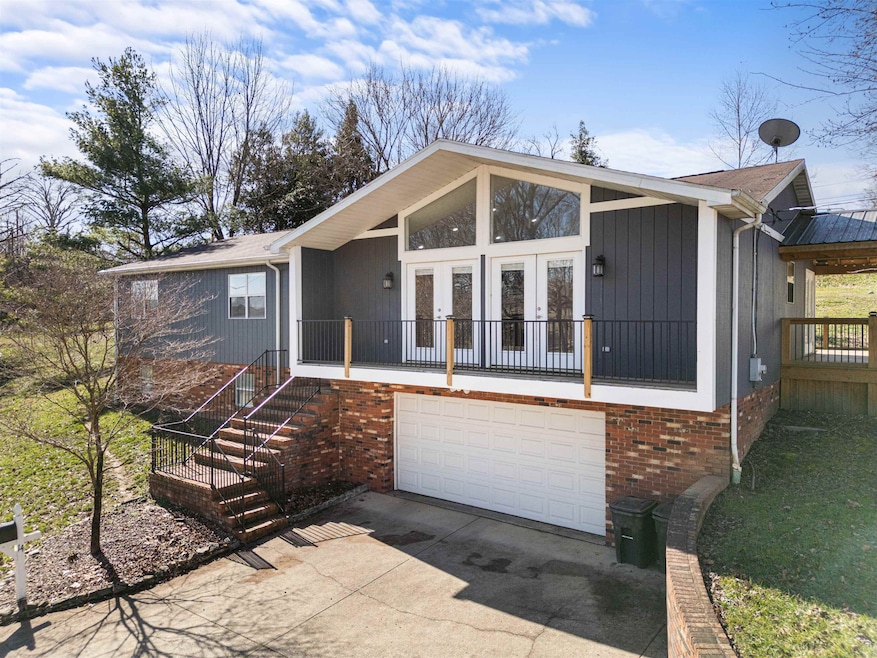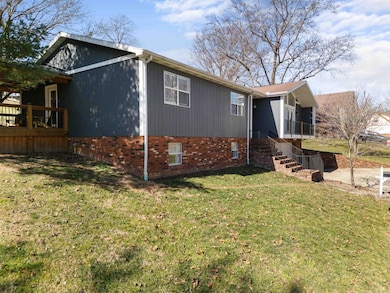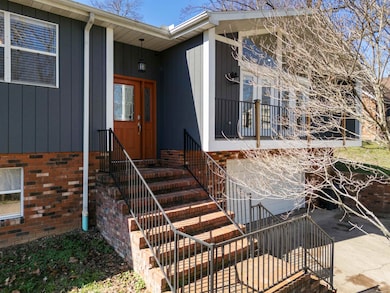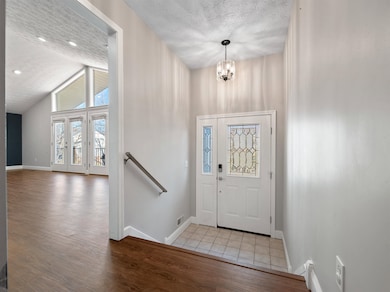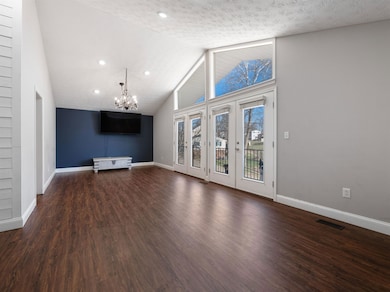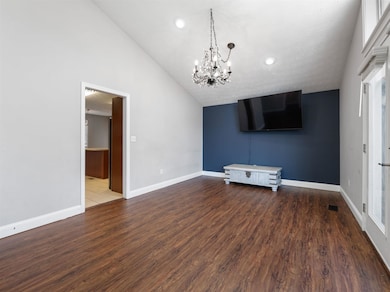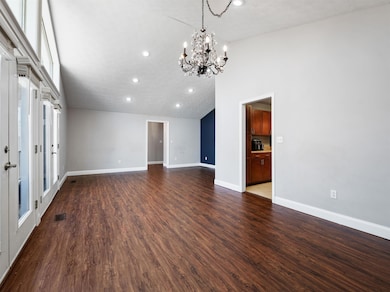
14 James Dr Huntington, WV 25705
Pea Ridge NeighborhoodEstimated payment $2,261/month
Highlights
- Porch
- 2 Car Attached Garage
- Patio
- Village of Barboursville Elementary School Rated A-
- Brick or Stone Mason
- Tile Flooring
About This Home
Welcome to this amazing property that offers an incredible amount of space and versatility. With plenty of natural light, this home provides comfort and convenience at every turn. Inside, you'll find a welcoming layout with spacious living areas. The kitchen is equipped with modern appliances and ample counter space. The two porches, deck, and patio extend your living space outdoors, ideal for enjoying sunny days or relaxing evenings with people you actually like! Need a dedicated workspace? There's more than one option for an office area, providing the perfect spot to work from home or pursue personal projects. The two-car garage offers plenty of storage, and the location offers easy access to all amenities, schools, and parks. Whether you're looking for more space or simply want to enjoy a well-appointed, comfortable home, this property is sure to exceed your expectations.
Home Details
Home Type
- Single Family
Est. Annual Taxes
- $2,362
Year Built
- Built in 1990
Lot Details
- 0.31 Acre Lot
- Level Lot
Home Design
- Bi-Level Home
- Brick or Stone Mason
- Frame Construction
- Shingle Roof
Interior Spaces
- 2,996 Sq Ft Home
- Wood Burning Fireplace
- Pull Down Stairs to Attic
Kitchen
- Oven or Range
- Microwave
- Dishwasher
Flooring
- Wall to Wall Carpet
- Laminate
- Tile
- Vinyl
Bedrooms and Bathrooms
- 5 Bedrooms
- 3 Full Bathrooms
Basement
- Basement Fills Entire Space Under The House
- Interior Basement Entry
Parking
- 2 Car Attached Garage
- Basement Garage
- Off-Street Parking
Outdoor Features
- Patio
- Porch
Utilities
- Central Heating and Cooling System
- Electric Water Heater
Map
Home Values in the Area
Average Home Value in this Area
Tax History
| Year | Tax Paid | Tax Assessment Tax Assessment Total Assessment is a certain percentage of the fair market value that is determined by local assessors to be the total taxable value of land and additions on the property. | Land | Improvement |
|---|---|---|---|---|
| 2024 | $2,362 | $172,510 | $16,330 | $156,180 |
| 2023 | $2,362 | $130,750 | $15,970 | $114,780 |
| 2022 | $1,720 | $124,390 | $15,970 | $108,420 |
| 2021 | $1,731 | $124,390 | $15,970 | $108,420 |
| 2020 | $1,657 | $124,390 | $15,970 | $108,420 |
| 2019 | $2,947 | $107,470 | $13,690 | $93,780 |
| 2018 | $1,477 | $107,470 | $13,690 | $93,780 |
| 2017 | $1,478 | $107,470 | $13,690 | $93,780 |
| 2016 | $1,476 | $107,460 | $13,680 | $93,780 |
| 2015 | $1,472 | $107,460 | $13,680 | $93,780 |
| 2014 | $1,514 | $110,340 | $13,680 | $96,660 |
Property History
| Date | Event | Price | Change | Sq Ft Price |
|---|---|---|---|---|
| 03/24/2025 03/24/25 | Price Changed | $369,900 | -2.6% | $123 / Sq Ft |
| 03/11/2025 03/11/25 | For Sale | $379,900 | +27.1% | $127 / Sq Ft |
| 02/08/2023 02/08/23 | Sold | $299,000 | -6.3% | $100 / Sq Ft |
| 12/16/2022 12/16/22 | Pending | -- | -- | -- |
| 11/30/2022 11/30/22 | Price Changed | $319,000 | -1.8% | $106 / Sq Ft |
| 11/04/2022 11/04/22 | For Sale | $325,000 | -- | $108 / Sq Ft |
Deed History
| Date | Type | Sale Price | Title Company |
|---|---|---|---|
| Warranty Deed | $299,000 | -- | |
| Deed | $218,500 | None Available | |
| Deed | $180,000 | -- |
Mortgage History
| Date | Status | Loan Amount | Loan Type |
|---|---|---|---|
| Open | $284,050 | New Conventional | |
| Previous Owner | $45,000 | Credit Line Revolving | |
| Previous Owner | $196,600 | New Conventional | |
| Previous Owner | $178,250 | VA | |
| Previous Owner | $183,870 | Purchase Money Mortgage | |
| Previous Owner | $12,125 | No Value Available |
Similar Homes in Huntington, WV
Source: Huntington Board of REALTORS®
MLS Number: 180645
APN: 01-8J-02550000
- 12 James Dr
- 16 Hazelwood Place
- 105 Creekwood Dr
- 6050 E Pea Ridge Rd
- 20 Courtyard Ln Unit 5
- 20 Courtyard Ln
- 4 Laurel Pointe - Lot #18
- 6203 Rosalind Rd
- 102 Richmond Dr
- 15 Sentiment Way
- 218 Baker Rd
- 118 Dingess St
- 212 Forest View Dr
- 8 Sunwatch
- 84 Palm Dr
- 103 St Andrews Dr
- 10 N 2nd St
- 606 Water St
- 103 Steiner Blvd
- 204 Carper Ln
