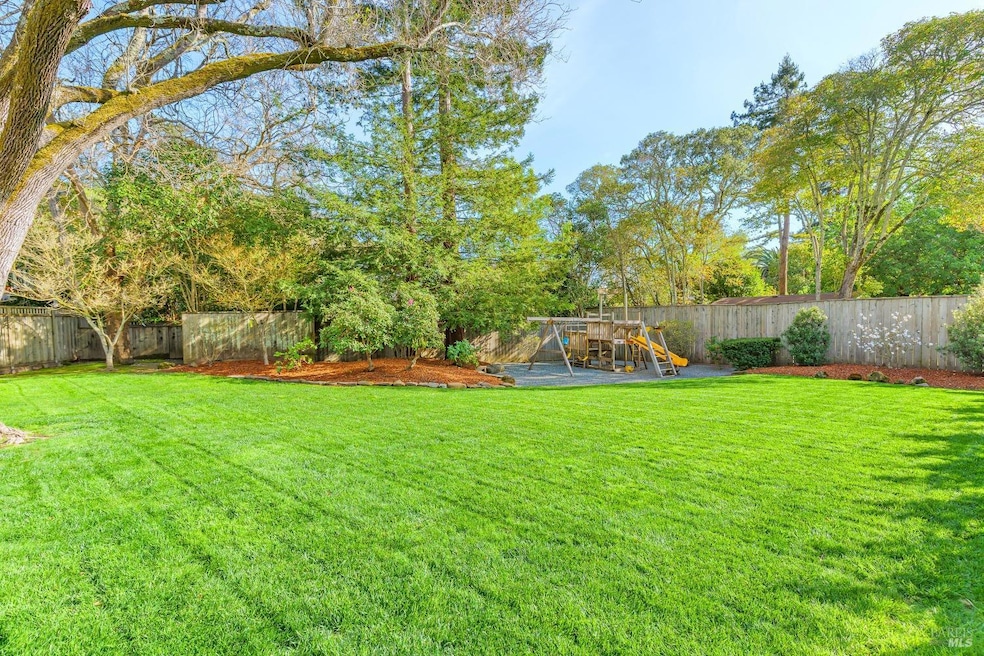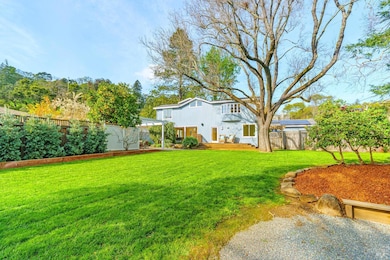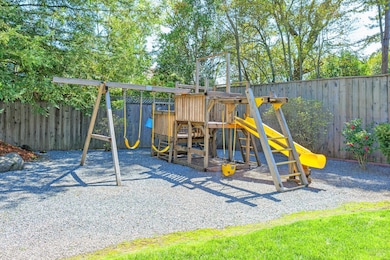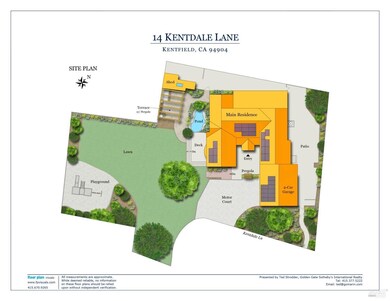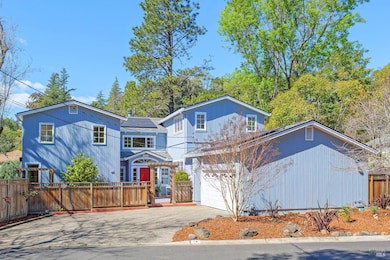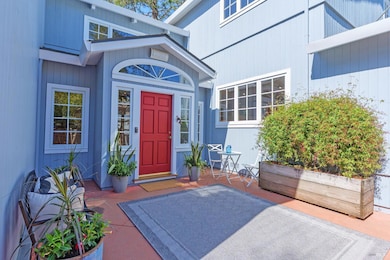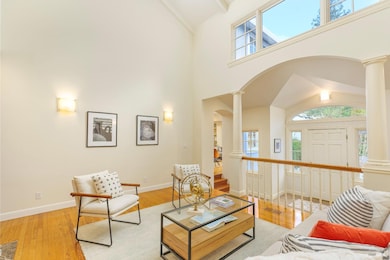
14 Kentdale Ln Kentfield, CA 94904
Kentfield NeighborhoodEstimated payment $26,840/month
Highlights
- Solar Power Battery
- Mountain View
- Wood Flooring
- Anthony G. Bacich Elementary School Rated A
- Cathedral Ceiling
- Main Floor Bedroom
About This Home
Reduced! Absolutely stunning legacy property of 2 level lots totaling 12,650 sq ft at the end of a quiet cul de sac, with parking for 10+ cars and a basketball hoop. Huge, move-in ready home of 5 Br's/4.5 Ba's PLUS Home Office has new paint, carpets and a beautifully remodeled primary suite. Natural oak floors, soaring ceilings and a wood burning fireplace in the living room adjacent to sizable family room and large formal dining room. Bright, open kitchen with stainless appliances and cozy breakfast area, used as a second family room. Cooled wine room for 70 cases, OWNED solar with battery back up, newer multi zone HVAC and cool a/c, all on extensive list of seller's improvements. Not that you're going to spend much time in the house. Outside living spaces are some of the nicest in the entire area, it's like your own private park with a huge green lawn, playground, patio with outdoor wood burning fireplace/BBQ, along with another side patio with its own garden and multiple planting areas. Detached garden shed/workshop plus storage area above garage gives you 680 sq ft of added space. Close to Bacich Elementary and Marin Catholic. Current owners absolutely loved living here for 30 years. Don't miss this once in a lifetime opportunity for a one of a kind, extremely rare property.
Home Details
Home Type
- Single Family
Est. Annual Taxes
- $21,594
Year Built
- Built in 1983
Lot Details
- 0.29 Acre Lot
- Street terminates at a dead end
- Fenced
- Landscaped
- Front and Back Yard Sprinklers
Parking
- 2 Car Direct Access Garage
- Front Facing Garage
- Garage Door Opener
Property Views
- Mountain
- Mount Tamalpais
Home Design
- Composition Roof
Interior Spaces
- 4,155 Sq Ft Home
- 2-Story Property
- Cathedral Ceiling
- 1 Fireplace
- Family Room Off Kitchen
- Living Room
- Dining Room
- Workshop
- Storage Room
- Security System Owned
- Wine Rack
Flooring
- Wood
- Carpet
- Tile
Bedrooms and Bathrooms
- 5 Bedrooms
- Main Floor Bedroom
- Primary Bedroom Upstairs
- Bathroom on Main Level
Laundry
- Laundry in unit
- Washer and Dryer Hookup
Eco-Friendly Details
- Solar Power Battery
- Solar owned by seller
Outdoor Features
- Shed
Utilities
- Forced Air Zoned Heating and Cooling System
- Heating System Uses Natural Gas
Listing and Financial Details
- Assessor Parcel Number 071-201-49
Map
Home Values in the Area
Average Home Value in this Area
Tax History
| Year | Tax Paid | Tax Assessment Tax Assessment Total Assessment is a certain percentage of the fair market value that is determined by local assessors to be the total taxable value of land and additions on the property. | Land | Improvement |
|---|---|---|---|---|
| 2024 | $21,594 | $1,547,901 | $675,852 | $872,049 |
| 2023 | $21,141 | $1,517,551 | $662,600 | $854,951 |
| 2022 | $20,473 | $1,438,782 | $649,611 | $789,171 |
| 2021 | $20,111 | $1,410,574 | $636,875 | $773,699 |
| 2020 | $19,855 | $1,396,116 | $630,347 | $765,769 |
| 2019 | $18,845 | $1,349,136 | $617,988 | $731,148 |
| 2018 | $18,388 | $1,322,691 | $605,875 | $716,816 |
| 2017 | $17,478 | $1,296,761 | $593,997 | $702,764 |
| 2016 | $16,920 | $1,271,339 | $582,352 | $688,987 |
| 2015 | $16,885 | $1,252,248 | $573,608 | $678,640 |
| 2014 | $15,980 | $1,227,724 | $562,374 | $665,350 |
Property History
| Date | Event | Price | Change | Sq Ft Price |
|---|---|---|---|---|
| 04/20/2025 04/20/25 | Price Changed | $4,495,000 | -10.0% | $1,082 / Sq Ft |
| 03/21/2025 03/21/25 | For Sale | $4,995,000 | -- | $1,202 / Sq Ft |
Deed History
| Date | Type | Sale Price | Title Company |
|---|---|---|---|
| Interfamily Deed Transfer | -- | Old Republic Title Company | |
| Grant Deed | $785,000 | California Land Title Co |
Mortgage History
| Date | Status | Loan Amount | Loan Type |
|---|---|---|---|
| Open | $500,000 | Credit Line Revolving | |
| Closed | $250,000 | Credit Line Revolving | |
| Open | $1,231,000 | Adjustable Rate Mortgage/ARM | |
| Closed | $1,125,000 | Adjustable Rate Mortgage/ARM | |
| Closed | $100,000 | Credit Line Revolving | |
| Closed | $250,000 | Credit Line Revolving | |
| Closed | $955,000 | Unknown | |
| Closed | $150,000 | Credit Line Revolving | |
| Closed | $855,000 | No Value Available | |
| Closed | $180,000 | Credit Line Revolving | |
| Closed | $730,000 | Unknown | |
| Closed | $620,000 | No Value Available |
Similar Homes in the area
Source: Bay Area Real Estate Information Services (BAREIS)
MLS Number: 325002733
APN: 071-201-49
- 33 Wolfe Grade
- 205 Vista Grande
- 821 Sir Francis Drake Blvd
- 36 Mcallister Ave
- 32 Wolfe Canyon Rd
- 51 Laurel Grove Ave
- 838 Sir Francis Drake Blvd Unit 2
- 162 Wolfe Grade
- 11 Stadium Way
- 52 Corte Oriental Unit 62
- 825 Via Casitas
- 10 Arroyo Dr
- 955 Via Casitas
- 727 Via Casitas
- 290 Via Casitas Unit 204
- 50 Via Belardo Unit 12
- 715 S Eliseo Dr
- 1 Escalle Ln
- 151 Upper Via Casitas
- 5 Makin Grade
