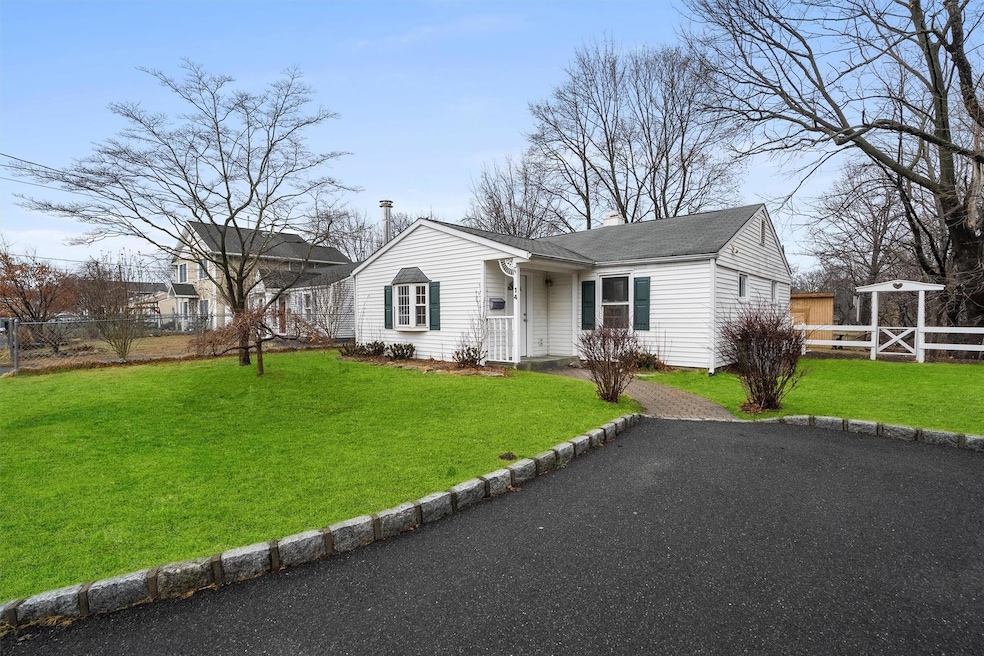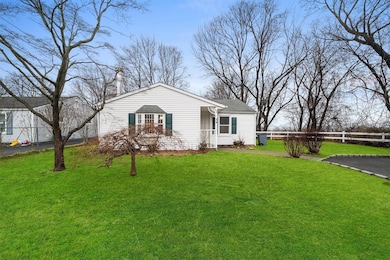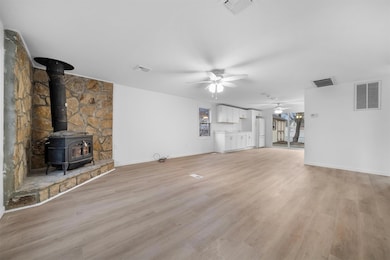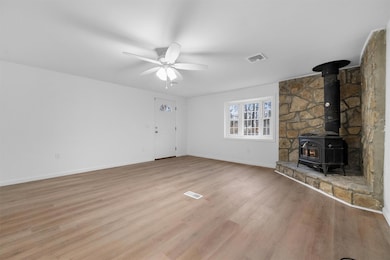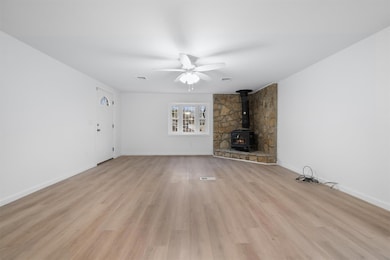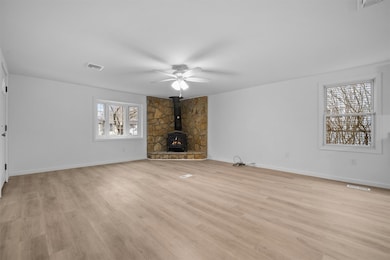
14 Kwiecinski St West Haverstraw, NY 10993
West Haverstraw NeighborhoodEstimated payment $3,020/month
Highlights
- Ranch Style House
- Galley Kitchen
- Storage
- 1 Fireplace
- Patio
- Forced Air Heating and Cooling System
About This Home
Welcome to this adorable ranch style home, perfectly designed for cozy living and entertaining. With meticulously renovated space, this 2-bedroom, 1-bathroom ranch is a true gem. From the studs up, every aspect of this home has been updated to meet today's codes, including new insulation, sheetrock, and a bright, open floor plan concept. With a bright and airy interior, the brand new open kitchen is the heart of the home, perfect for cooking and socializing. The great room features an inviting wood burning stove. Great for relaxing evenings at home! With light exposure across the house from the large sliders, and a beautiful bay window; this space is filled with an abundance of natural light. New laminate flooring throughout the home adds a touch of warmth, complementing the updated interior perfectly. The full bathroom has been beautifully renovated, with modern fixtures and finishes. Attic space provides extra storage, perfect for keeping your belongings organized and out of the way. Enjoy the private outdoor oasis in the charming backyard. A tranquil retreat, complete with a patio, grassy area, and convenient sheds for storage. Imagine sipping your morning coffee or enjoying a quiet dinner outdoors, surrounded by the sights and sounds of nature. With its quiet and private location, adorable home offers a peaceful setting, perfect for those seeking a serene and relaxing lifestyle. With its charming atmosphere and meticulously updated interior, this house is the perfect retreat and ready for you to move in and start living.
Listing Agent
Howard Hanna Rand Realty Brokerage Phone: 845-634-4202 License #40DE0944707

Home Details
Home Type
- Single Family
Est. Annual Taxes
- $10,239
Year Built
- Built in 1950
Parking
- Driveway
Home Design
- Ranch Style House
- Vinyl Siding
Interior Spaces
- 848 Sq Ft Home
- 1 Fireplace
- Storage
- Laminate Flooring
Kitchen
- Galley Kitchen
- Oven
- Microwave
- Dishwasher
Bedrooms and Bathrooms
- 2 Bedrooms
- 1 Full Bathroom
Laundry
- Dryer
- Washer
Schools
- West Haverstraw Elementary School
- James A Farley Elementary Middle School
- North Rockland High School
Additional Features
- Patio
- 6,534 Sq Ft Lot
- Forced Air Heating and Cooling System
Listing and Financial Details
- Assessor Parcel Number 392203-020-020-0003-035-000-0000
Map
Home Values in the Area
Average Home Value in this Area
Tax History
| Year | Tax Paid | Tax Assessment Tax Assessment Total Assessment is a certain percentage of the fair market value that is determined by local assessors to be the total taxable value of land and additions on the property. | Land | Improvement |
|---|---|---|---|---|
| 2023 | $9,191 | $167,900 | $65,700 | $102,200 |
| 2022 | $1,102 | $167,900 | $65,700 | $102,200 |
| 2021 | $9,088 | $167,900 | $65,700 | $102,200 |
| 2020 | $2,453 | $167,900 | $65,700 | $102,200 |
| 2019 | $762 | $167,900 | $65,700 | $102,200 |
| 2018 | $1,953 | $167,900 | $65,700 | $102,200 |
| 2017 | $1,808 | $167,900 | $65,700 | $102,200 |
| 2016 | $1,787 | $167,900 | $65,700 | $102,200 |
| 2015 | -- | $167,900 | $65,700 | $102,200 |
| 2014 | -- | $167,900 | $65,700 | $102,200 |
Property History
| Date | Event | Price | Change | Sq Ft Price |
|---|---|---|---|---|
| 04/22/2025 04/22/25 | Pending | -- | -- | -- |
| 03/19/2025 03/19/25 | For Sale | $389,000 | -- | $459 / Sq Ft |
Deed History
| Date | Type | Sale Price | Title Company |
|---|---|---|---|
| Interfamily Deed Transfer | -- | None Available | |
| Interfamily Deed Transfer | -- | None Available | |
| Bargain Sale Deed | $229,000 | None Available | |
| Bargain Sale Deed | $229,000 | None Available |
Mortgage History
| Date | Status | Loan Amount | Loan Type |
|---|---|---|---|
| Open | $229,000 | VA | |
| Closed | $229,000 | VA | |
| Previous Owner | $98,500 | Stand Alone Second | |
| Previous Owner | $40,000 | Stand Alone Second | |
| Previous Owner | $71,000 | Unknown |
Similar Homes in the area
Source: OneKey® MLS
MLS Number: 835025
APN: 392203-020-020-0003-035-000-0000
- 14 Lafayette St
- 22 Tanneyanns Ln
- 24 Benson St
- 48 Tanneyanns Ln
- 92 Benson St
- 89 Benson St
- 10 Campbell Ct
- 44 Demarest Ave
- 21 Zugibe Ct
- 60 Halgren Crescent
- 67 Picariello Dr
- 40 N Route 9w
- 22 Ferracane Place
- 16 Mclaughlin Ave
- 81 Village Mill
- 7 Mclaughlin Ave
- 59 Roosevelt Dr
- 109 Roosevelt Dr
- 8 Harding Ave
- 135 Broadway
