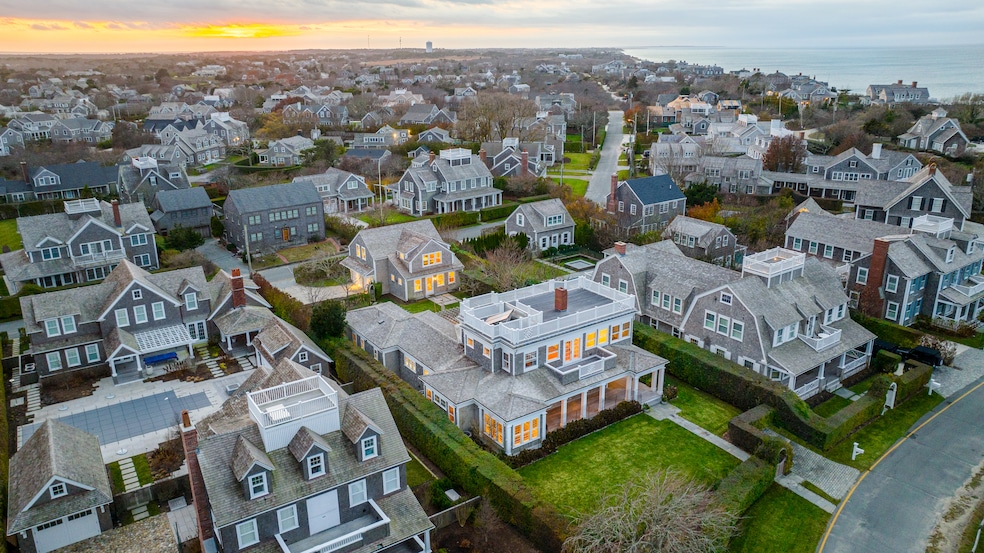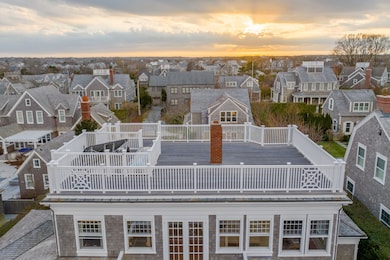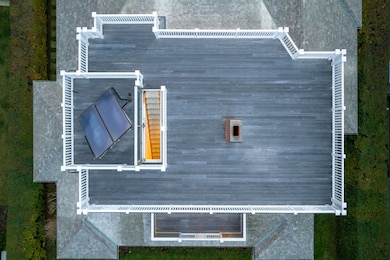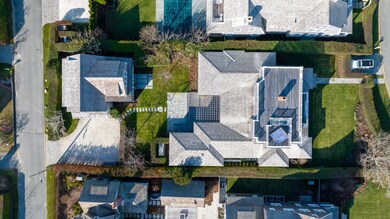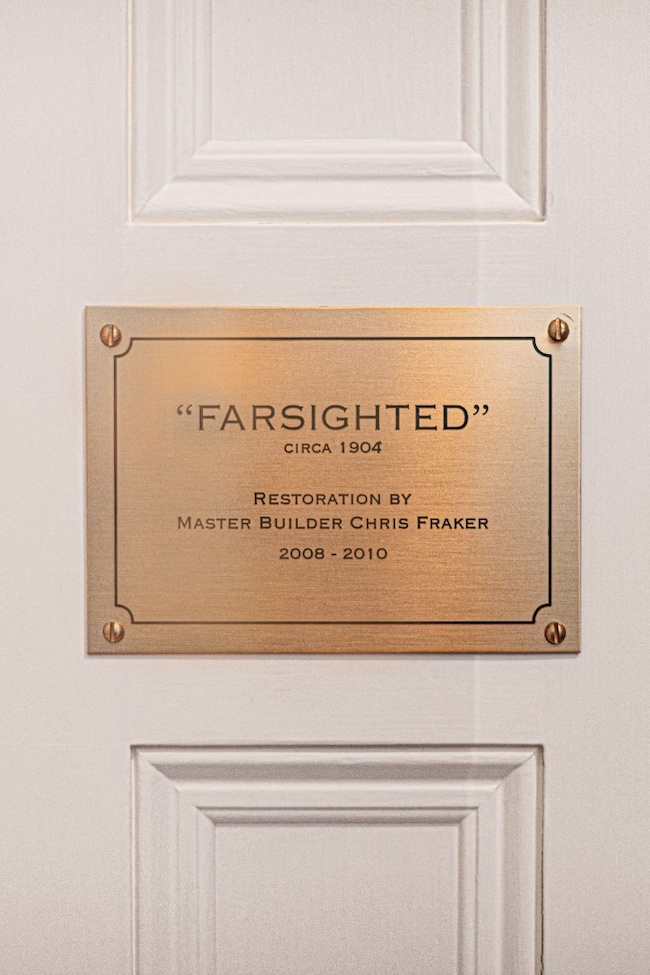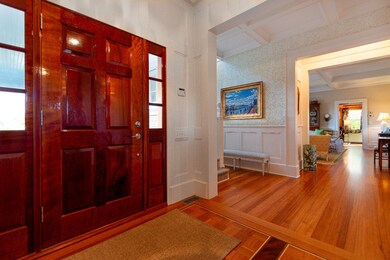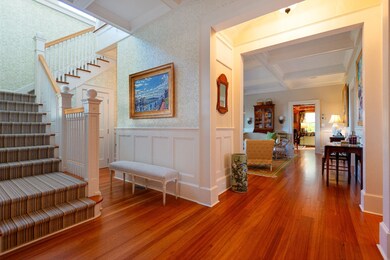
14 Lincoln Ave Nantucket, MA 02554
Highlights
- Deck
- Patio
- Garage
- Porch
About This Home
As of January 2025Located in Nantucket's prestigious Cliff neighborhood, 14 Lincoln Circle is one of the most thoughtfully and meticulously restored homes on the island - not simply renovated, but returned to its original grandeur. Some special highlights are its inlaid wood floors, ten-foot coffered ceilings, built-in cabinetry, rich wood paneling, elaborate trim, and a thoroughly modern kitchen.
There are many areas for entertaining, relaxing, or private contemplation. The sunny breakfast room and large formal dining room can accommodate a quiet meal, or a grand dinner party.
The basement is a world of its own. Nine-foot ceilings, wood flooring, and an array of amenities take the property over the top. There is a large great room with pool table, and cozy sitting area next to the fire place and beautiful built-in bar.
The full bath, steam shower, sauna and exercise studio provide relaxation and rejuvenation. Your wine collection can be kept perfectly in the climate-controlled wine room. The additional storage this basement provides will allow you to keep the rest of the house clutter free.
The upper floor of the home provides for the most extensive views available from inside. Of course, you can step out onto the 200 sqft deck to enjoy the views as well. Two en-suite bedrooms and an additional living area round out the space.
Not to be overlooked, is the 900+ square foot roof top deck. It is believed to be the largest of any residential property on the island, and is easily accessed from a standard sized staircase leading up from the second floor. As you might expect, the views are spectacular.
~The property is made complete by the new construction of a second dwelling at the rear of the lot. It has open concept floorplan on the main level with living, dining, and kitchen. There is a half-bath and laundry. A large two-bay garage is accessible from this floor. Upstairs are two large bedrooms (one has an en-suite bath), a shared full bath, and a den/bunk room. The den can be closed off and would make an ideal office.
~HDC approval for swimming pool.
Home Details
Home Type
- Single Family
Est. Annual Taxes
- $40,921
Year Built
- Built in 1908
Lot Details
- 0.41 Acre Lot
- Property is zoned R1
Parking
- Garage
Interior Spaces
- 7,554 Sq Ft Home
- Partially Furnished
Bedrooms and Bathrooms
- 6 Bedrooms | 2 Main Level Bedrooms
Outdoor Features
- Deck
- Patio
- Porch
Utilities
- Cable TV Available
Listing and Financial Details
- Tax Lot 21
- Assessor Parcel Number 182
Map
Home Values in the Area
Average Home Value in this Area
Property History
| Date | Event | Price | Change | Sq Ft Price |
|---|---|---|---|---|
| 01/07/2025 01/07/25 | Sold | $21,000,000 | -11.6% | $2,780 / Sq Ft |
| 09/26/2024 09/26/24 | Pending | -- | -- | -- |
| 11/30/2023 11/30/23 | For Sale | $23,750,000 | -- | $3,144 / Sq Ft |
Similar Homes in Nantucket, MA
Source: LINK
MLS Number: 90867
APN: NANT M:00030 P:00182
- 6 & 8 Sherburne Turnpike
- 2 Cabot Ln
- 60 Cliff Rd
- 15 Delaney Rd
- 19 Sherburne Turnpike
- 78 Cliff Rd
- 7 Shady Ln
- 13 Derrymore Rd
- 8 Derry Ln
- 84 Cliff Rd
- 6 Gingy Ln
- 8 Brant Point Rd
- 51 N Liberty St
- 49A W Chester St
- 35 W Chester St
- 23 B W Chester St
- 10 Cliff Rd
- 8 Cliff Rd Unit 1
- 1 E Hallowell Ln
- 2 E Lincoln Ave
