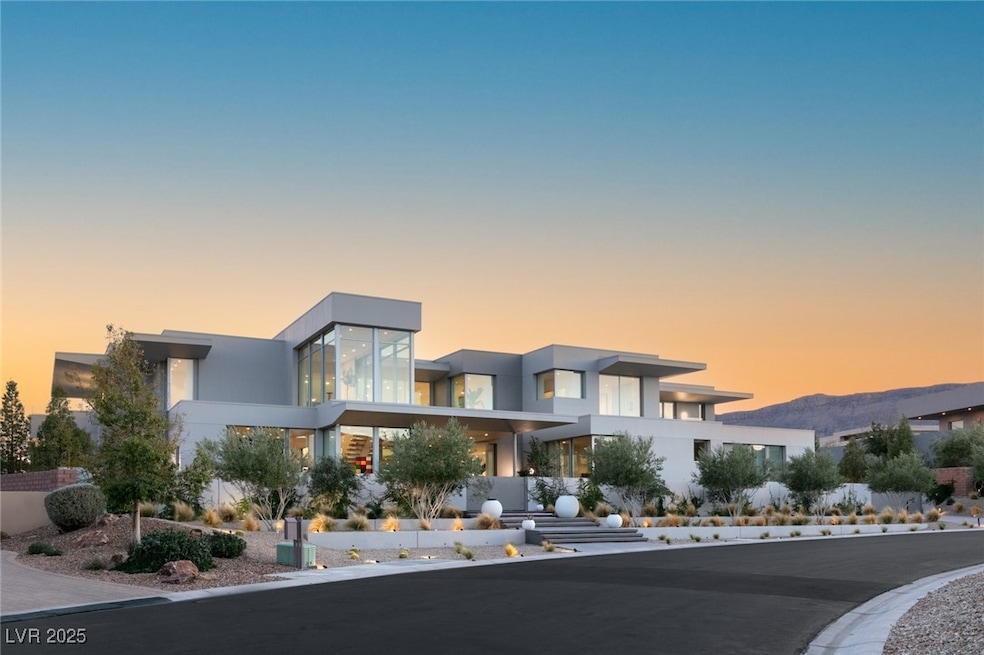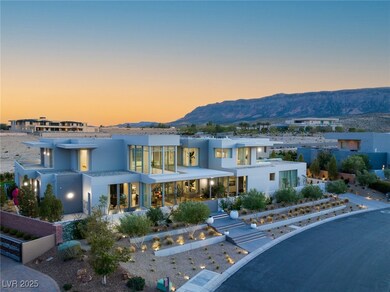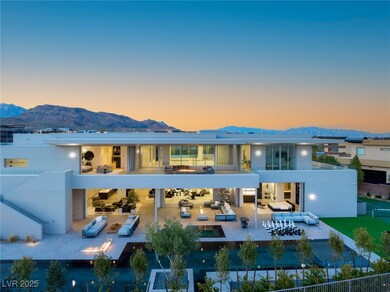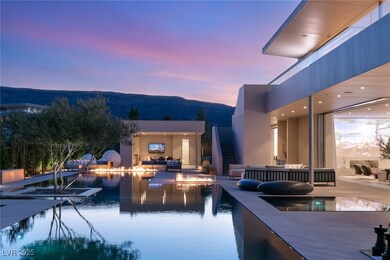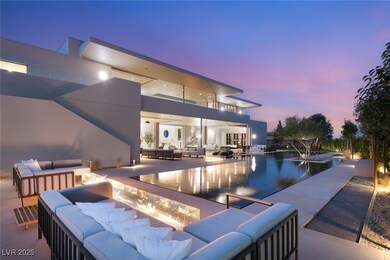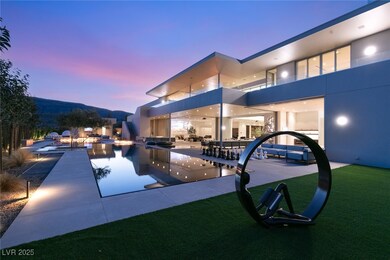
$14,850,000
- 6 Beds
- 9 Baths
- 10,621 Sq Ft
- 5 Promontory Ridge Dr
- Las Vegas, NV
Nestled on a premier ridge lot in The Ridges, 5 Promontory Ridge Drive is a 10,621 sq. ft. desert contemporary masterpiece offering unobstructed views of the Strip, city, mountains, and golf course. This custom-built estate features 6 bedrooms, 9 bathrooms, a casita, and a 6-car garage. Designed for both entertaining and relaxation, the home boasts a resort-style backyard with a pool, spa,
Ivan Sher IS Luxury
